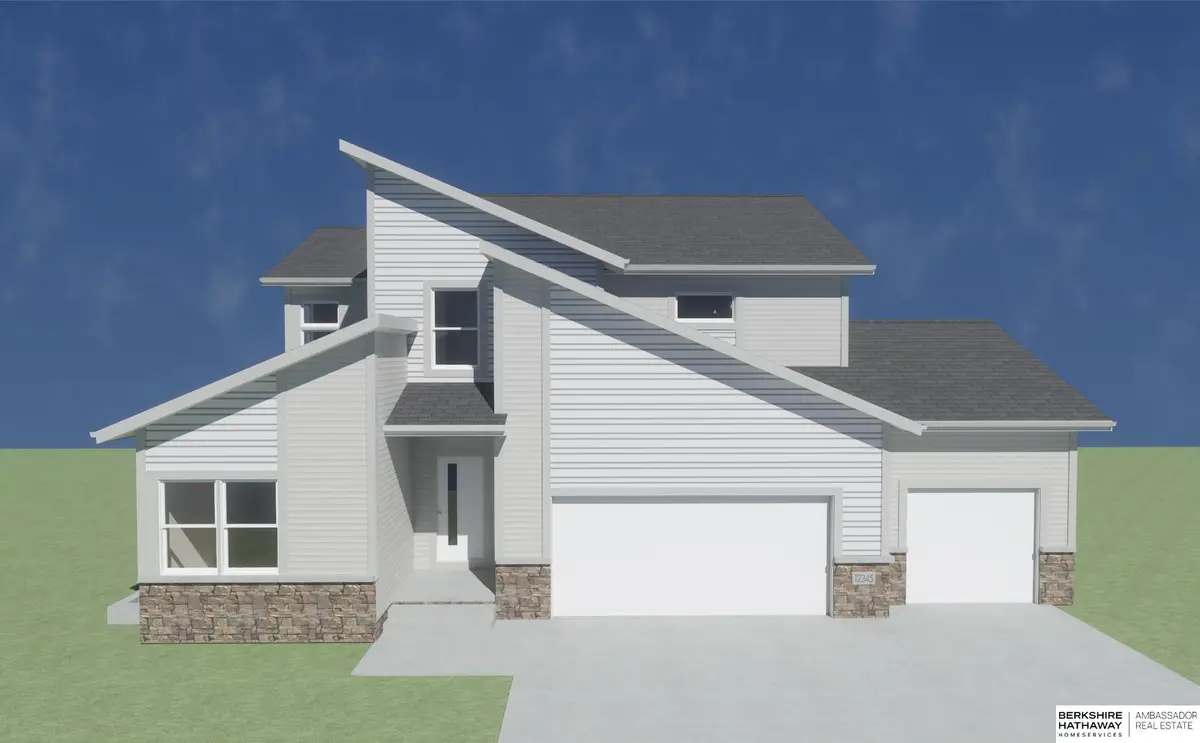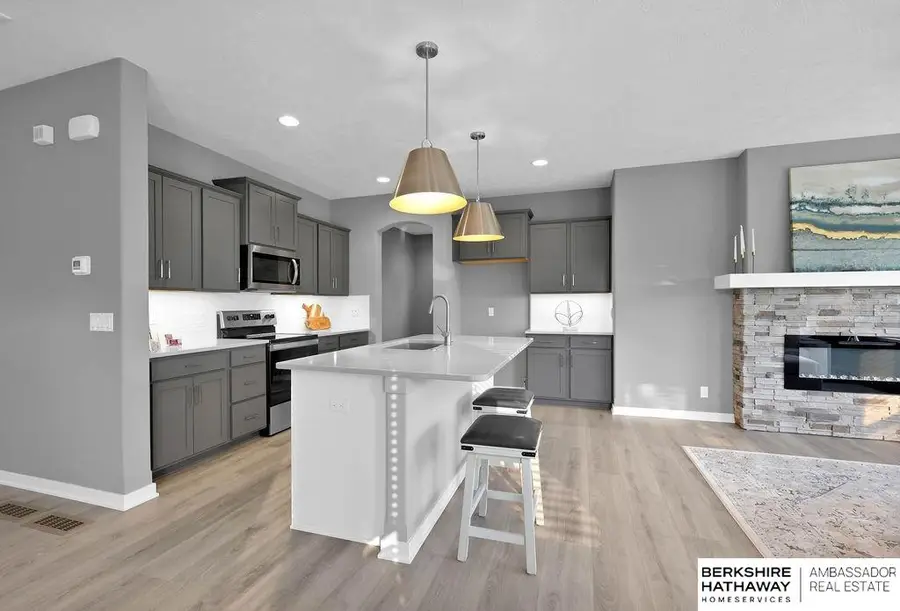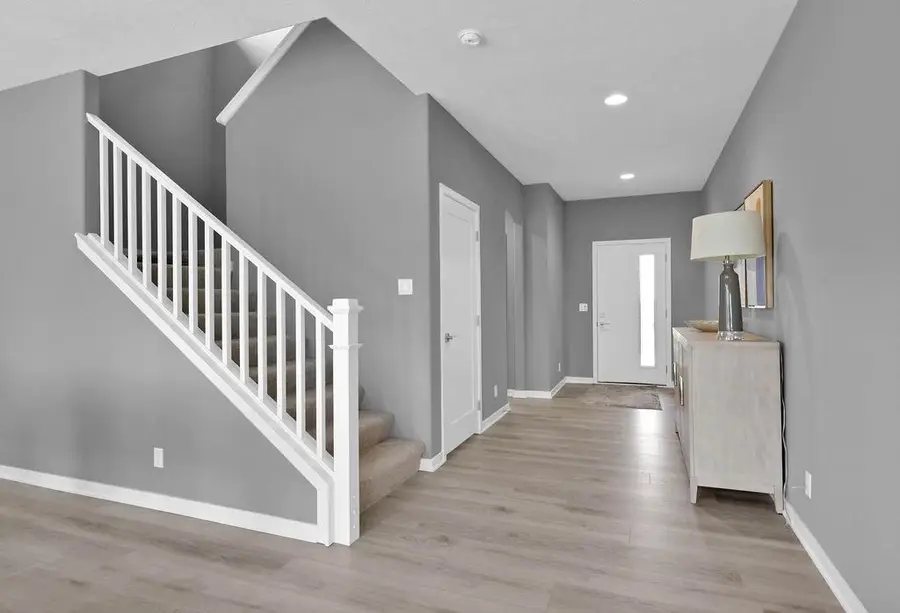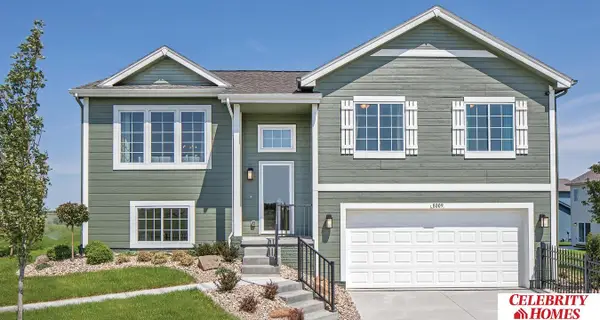18406 Palisades Drive, Omaha, NE 68136
Local realty services provided by:Better Homes and Gardens Real Estate The Good Life Group



18406 Palisades Drive,Omaha, NE 68136
$446,631
- 3 Beds
- 3 Baths
- 2,163 sq. ft.
- Single family
- Active
Listed by:jill marie bartling
Office:bhhs ambassador real estate
MLS#:22516433
Source:NE_OABR
Price summary
- Price:$446,631
- Price per sq. ft.:$206.49
- Monthly HOA dues:$10.42
About this home
The Pearl is designed to cater to the needs of today’s homebuyers, combining elegance and practicality in every detail. Key Features: Inviting Main Entry: As you enter The Pearl, you’re greeted by an abundance of natural light, guiding you past a flexible space that can be tailored to suit your lifestyle. Gourmet Kitchen & Family Room: The heart of this home is the expansive kitchen, seamlessly connected to the living area with the dining space off to the side, creating the perfect setting for entertaining. Functional Drop Zone: Conveniently located between the garage and the kitchen, the drop zone is a favorite feature, offering a practical space to keep your home organized. Second-Floor Living: The upper level includes an extra-wide landing at the top of the stairs, a generously sized laundry room situated just outside the master bedroom, and two spacious secondary bedrooms, ensuring everyone has their own comfortable space
Contact an agent
Home facts
- Year built:2025
- Listing Id #:22516433
- Added:59 day(s) ago
- Updated:August 10, 2025 at 02:32 PM
Rooms and interior
- Bedrooms:3
- Total bathrooms:3
- Full bathrooms:1
- Half bathrooms:1
- Living area:2,163 sq. ft.
Heating and cooling
- Cooling:Central Air
- Heating:Forced Air
Structure and exterior
- Roof:Composition
- Year built:2025
- Building area:2,163 sq. ft.
- Lot area:0.21 Acres
Schools
- High school:Gretna East
- Middle school:Aspen Creek
- Elementary school:Cedar Hollow School
Utilities
- Water:Public
- Sewer:Public Sewer
Finances and disclosures
- Price:$446,631
- Price per sq. ft.:$206.49
- Tax amount:$744 (2024)
New listings near 18406 Palisades Drive
- New
 $326,900Active3 beds 3 baths1,761 sq. ft.
$326,900Active3 beds 3 baths1,761 sq. ft.11137 Craig Street, Omaha, NE 68142
MLS# 22523045Listed by: CELEBRITY HOMES INC - New
 $1,695,900Active2 beds 3 baths2,326 sq. ft.
$1,695,900Active2 beds 3 baths2,326 sq. ft.400 S Applied Parkway #A34, Omaha, NE 68154
MLS# 22523046Listed by: BHHS AMBASSADOR REAL ESTATE - New
 $360,400Active3 beds 3 baths1,761 sq. ft.
$360,400Active3 beds 3 baths1,761 sq. ft.8620 S 177 Avenue, Omaha, NE 68136
MLS# 22523050Listed by: CELEBRITY HOMES INC - New
 $369,500Active4 beds 3 baths2,765 sq. ft.
$369,500Active4 beds 3 baths2,765 sq. ft.7322 N 140 Avenue, Omaha, NE 68142
MLS# 22523053Listed by: BHHS AMBASSADOR REAL ESTATE - New
 $270,000Active3 beds 2 baths1,251 sq. ft.
$270,000Active3 beds 2 baths1,251 sq. ft.8830 Quest Street, Omaha, NE 68122
MLS# 22523057Listed by: MILFORD REAL ESTATE  $343,900Pending3 beds 3 baths1,640 sq. ft.
$343,900Pending3 beds 3 baths1,640 sq. ft.21079 Jefferson Street, Elkhorn, NE 68022
MLS# 22523028Listed by: CELEBRITY HOMES INC- New
 $324,900Active3 beds 3 baths1,640 sq. ft.
$324,900Active3 beds 3 baths1,640 sq. ft.11130 Craig Street, Omaha, NE 68142
MLS# 22523023Listed by: CELEBRITY HOMES INC - New
 $285,000Active3 beds 2 baths1,867 sq. ft.
$285,000Active3 beds 2 baths1,867 sq. ft.6530 Seward Street, Omaha, NE 68104
MLS# 22523024Listed by: BETTER HOMES AND GARDENS R.E. - New
 $325,400Active3 beds 3 baths1,640 sq. ft.
$325,400Active3 beds 3 baths1,640 sq. ft.11145 Craig Street, Omaha, NE 68142
MLS# 22523026Listed by: CELEBRITY HOMES INC - New
 $342,400Active3 beds 3 baths1,640 sq. ft.
$342,400Active3 beds 3 baths1,640 sq. ft.21055 Jefferson Street, Elkhorn, NE 68022
MLS# 22523030Listed by: CELEBRITY HOMES INC
