18419 Poppleton Circle, Omaha, NE 68130
Local realty services provided by:Better Homes and Gardens Real Estate The Good Life Group
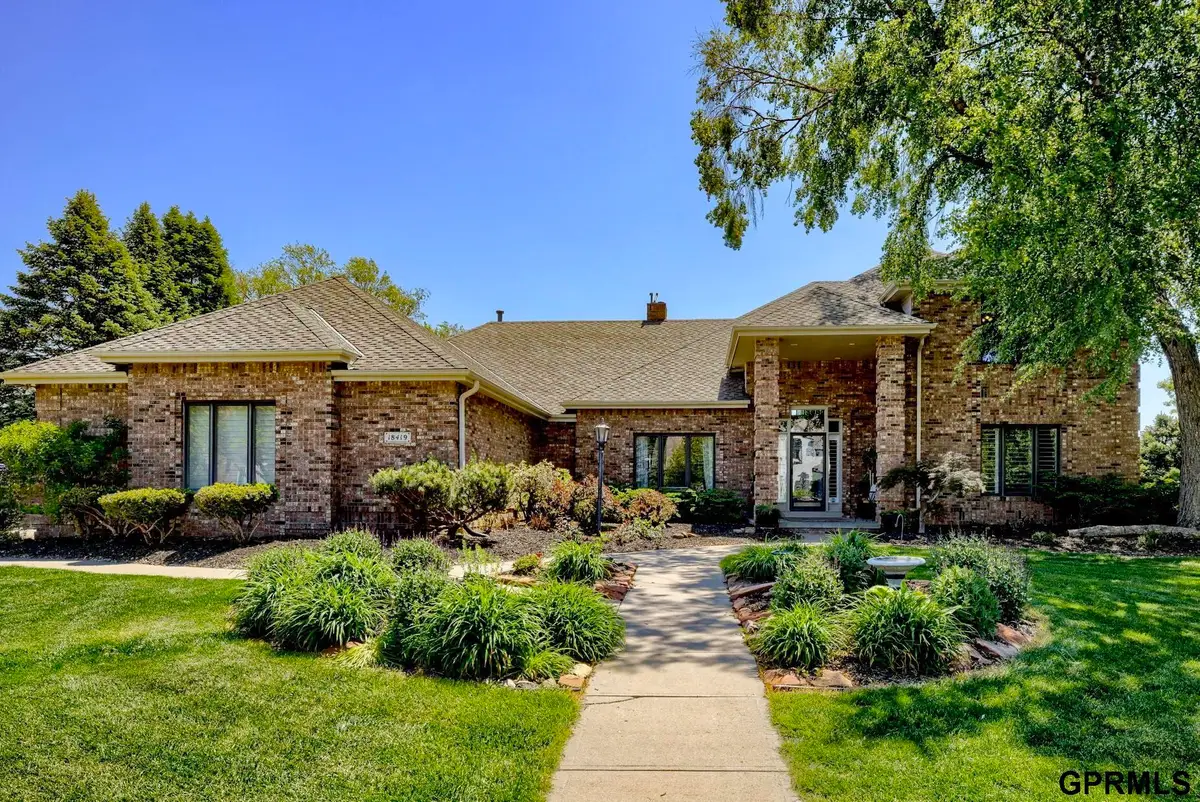
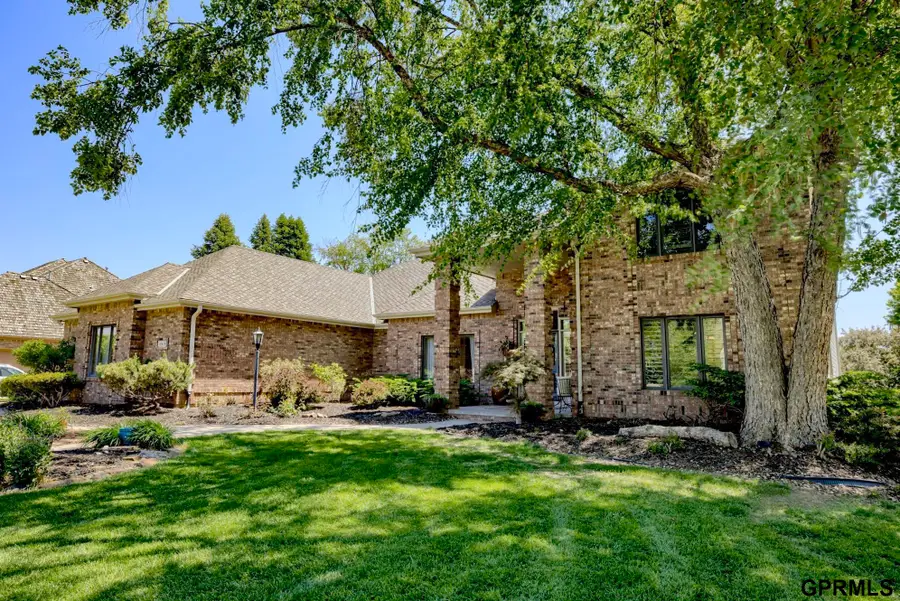
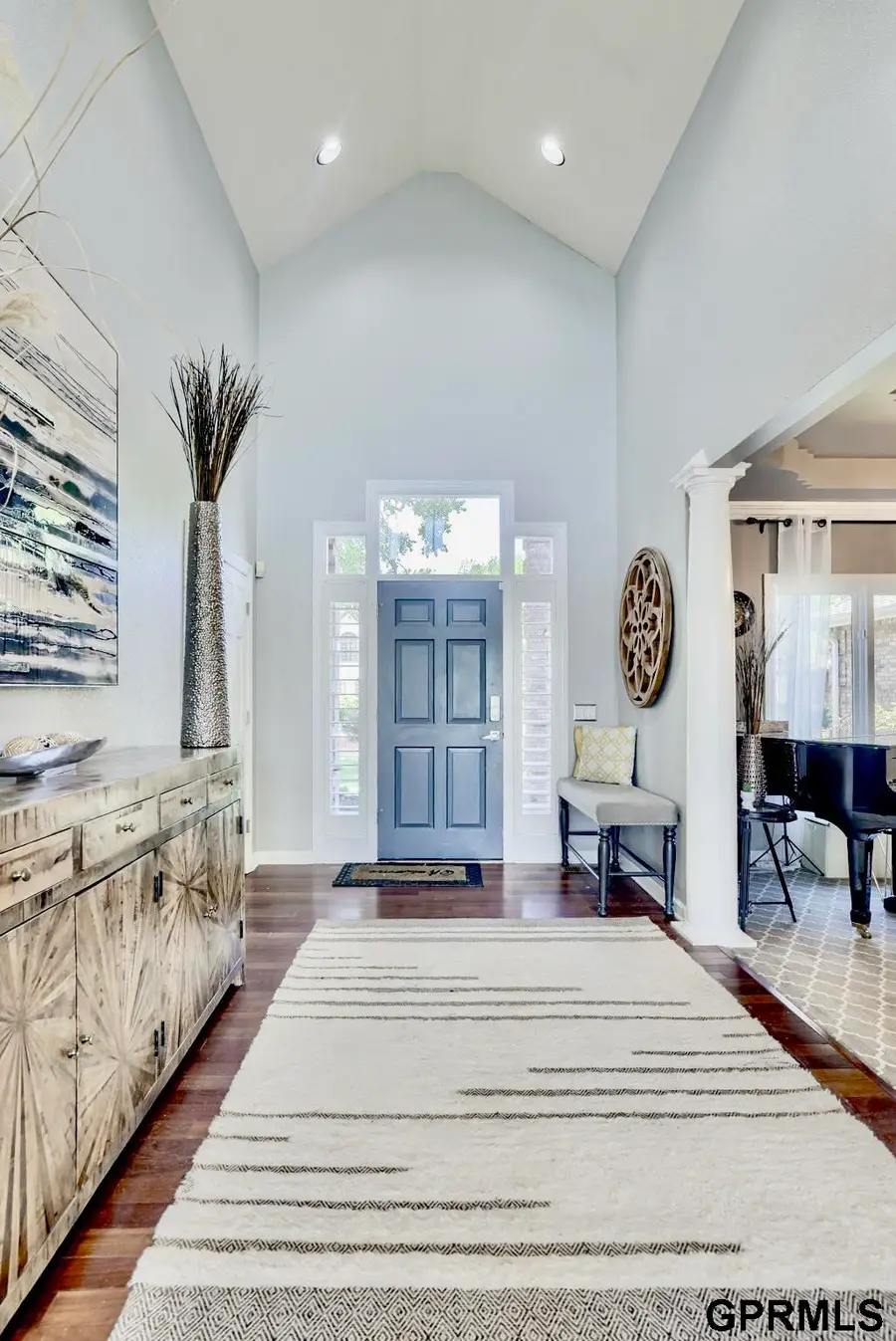
18419 Poppleton Circle,Omaha, NE 68130
$935,000
- 4 Beds
- 4 Baths
- 5,680 sq. ft.
- Single family
- Pending
Listed by:katie mcdonald
Office:nexthome signature real estate
MLS#:22512842
Source:NE_OABR
Price summary
- Price:$935,000
- Price per sq. ft.:$164.61
- Monthly HOA dues:$114.58
About this home
RARE 1.5-STORY WALKOUT in the Sought-After Cherry Ridge Enclave of The Ridges Golf Course Community. Stunning former Street of Dreams estate offers a remarkable blend of timeless elegance, generous space, and modern comforts--perfect for homeowners who love to entertain & create lasting memories. Tucked away in a quiet cul-de-sac, the home showcases sweeping views of lush green space, a sparkling community pool, a top-of-the-line outdoor kitchen, and private hot tub. You'll be captivated by the exquisite architectural details, including stately columns, soaring ceilings, custom built-ins, beautiful fireplaces, and expansive windows that flood the home with natural light. Four spacious bedrooms plus a bonus area, four updated bathrooms, a sunroom, formal dining room, hidden cellar, theater room, and more! Over 5,600 square feet of beautifully finished living space. Book your exclusive showing today and experience what makes it truly unforgettable!
Contact an agent
Home facts
- Year built:1993
- Listing Id #:22512842
- Added:89 day(s) ago
- Updated:August 10, 2025 at 07:23 AM
Rooms and interior
- Bedrooms:4
- Total bathrooms:4
- Full bathrooms:1
- Half bathrooms:1
- Living area:5,680 sq. ft.
Heating and cooling
- Cooling:Central Air, Zoned
- Heating:Forced Air
Structure and exterior
- Roof:Composition
- Year built:1993
- Building area:5,680 sq. ft.
- Lot area:0.35 Acres
Schools
- High school:Elkhorn South
- Middle school:Elkhorn Ridge
- Elementary school:Spring Ridge
Utilities
- Water:Public
- Sewer:Public Sewer
Finances and disclosures
- Price:$935,000
- Price per sq. ft.:$164.61
- Tax amount:$10,285 (2025)
New listings near 18419 Poppleton Circle
- New
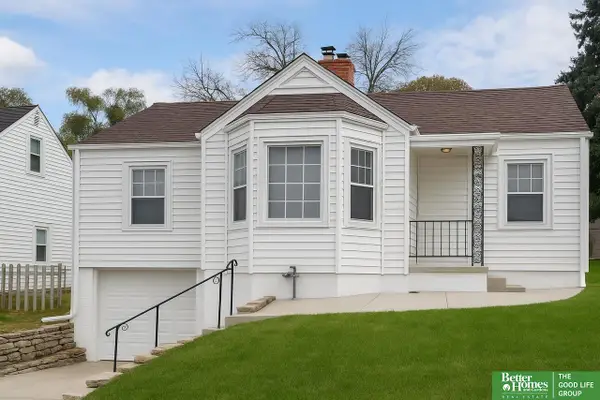 $230,000Active2 beds 2 baths1,111 sq. ft.
$230,000Active2 beds 2 baths1,111 sq. ft.6336 William Street, Omaha, NE 68106
MLS# 22523084Listed by: BETTER HOMES AND GARDENS R.E. - New
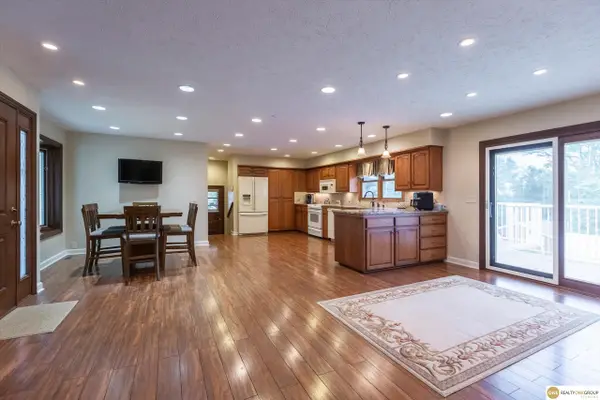 $590,000Active3 beds 3 baths3,029 sq. ft.
$590,000Active3 beds 3 baths3,029 sq. ft.10919 N 69 Street, Omaha, NE 68152-1433
MLS# 22523085Listed by: REALTY ONE GROUP STERLING - New
 $711,000Active4 beds 5 baths5,499 sq. ft.
$711,000Active4 beds 5 baths5,499 sq. ft.3430 S 161st Circle, Omaha, NE 68130
MLS# 22522629Listed by: BHHS AMBASSADOR REAL ESTATE - Open Sun, 1 to 3pmNew
 $850,000Active5 beds 6 baths5,156 sq. ft.
$850,000Active5 beds 6 baths5,156 sq. ft.1901 S 182nd Circle, Omaha, NE 68130
MLS# 22523076Listed by: EVOLVE REALTY - New
 $309,000Active3 beds 2 baths1,460 sq. ft.
$309,000Active3 beds 2 baths1,460 sq. ft.19467 Gail Avenue, Omaha, NE 68135
MLS# 22523077Listed by: BHHS AMBASSADOR REAL ESTATE - New
 $222,222Active4 beds 2 baths1,870 sq. ft.
$222,222Active4 beds 2 baths1,870 sq. ft.611 N 48th Street, Omaha, NE 68132
MLS# 22523060Listed by: REAL BROKER NE, LLC - New
 $265,000Active3 beds 2 baths1,546 sq. ft.
$265,000Active3 beds 2 baths1,546 sq. ft.8717 C Street, Omaha, NE 68124
MLS# 22523063Listed by: MERAKI REALTY GROUP - Open Sat, 11am to 1pmNew
 $265,000Active3 beds 2 baths1,310 sq. ft.
$265,000Active3 beds 2 baths1,310 sq. ft.6356 S 137th Street, Omaha, NE 68137
MLS# 22523068Listed by: BHHS AMBASSADOR REAL ESTATE - New
 $750,000Active4 beds 4 baths4,007 sq. ft.
$750,000Active4 beds 4 baths4,007 sq. ft.13407 Seward Street, Omaha, NE 68154
MLS# 22523067Listed by: LIBERTY CORE REAL ESTATE - New
 $750,000Active3 beds 4 baths1,987 sq. ft.
$750,000Active3 beds 4 baths1,987 sq. ft.1147 Leavenworth Street, Omaha, NE 68102
MLS# 22523069Listed by: BHHS AMBASSADOR REAL ESTATE
