18704 W Street, Omaha, NE 68135
Local realty services provided by:Better Homes and Gardens Real Estate The Good Life Group
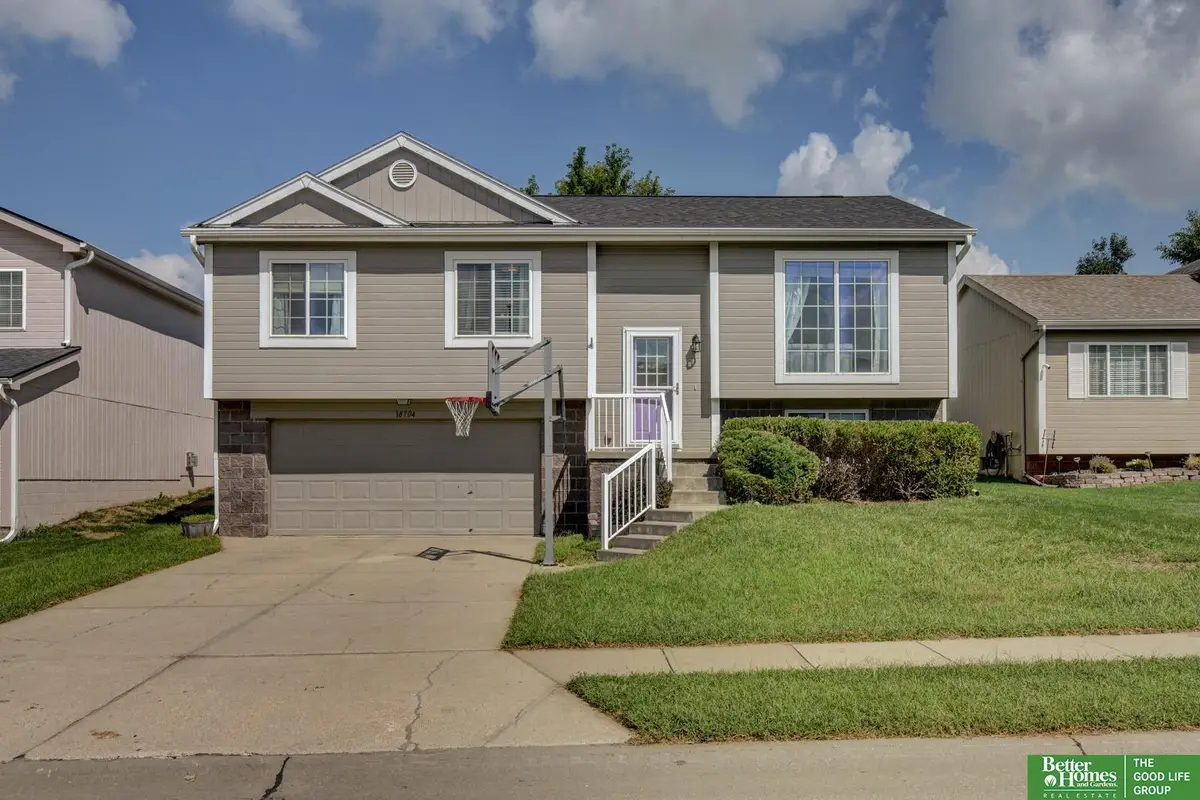
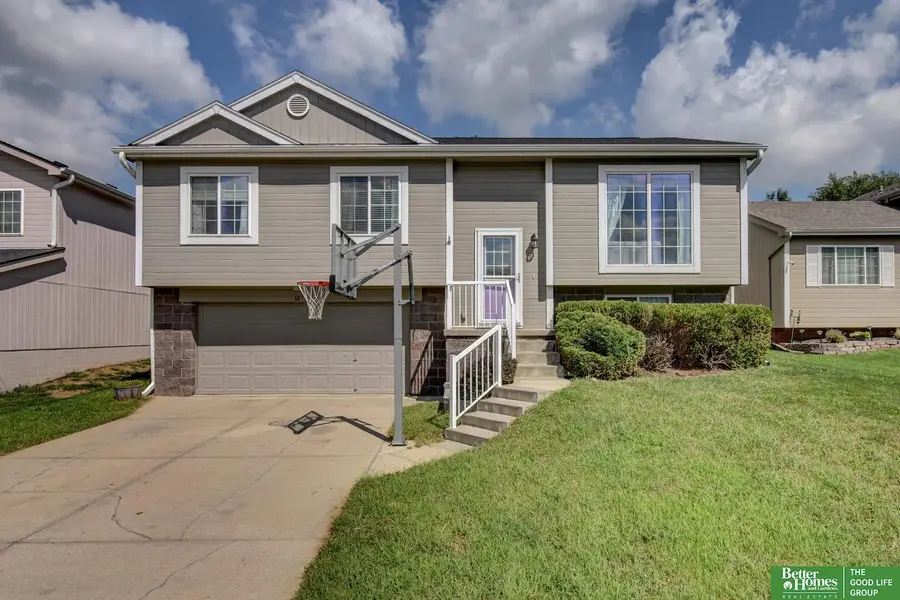
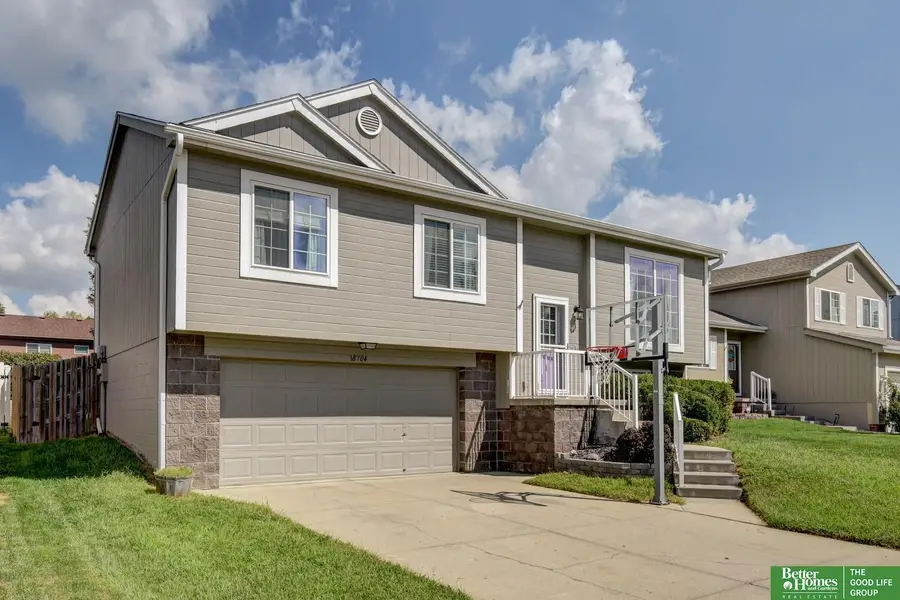
18704 W Street,Omaha, NE 68135
$290,000
- 3 Beds
- 2 Baths
- 1,428 sq. ft.
- Single family
- Active
Listed by:
- Ryan Renner(402) 321 - 4578Better Homes and Gardens Real Estate The Good Life Group
MLS#:22523783
Source:NE_OABR
Price summary
- Price:$290,000
- Price per sq. ft.:$203.08
About this home
Showings start Saturday, August 23 at 10AM. Pre-inspected split entry home in Coyote Run offers 3 bedrooms, 2 baths, and 2-car garage. Step inside to the main level - enjoy the natural light, vaulted ceilings, and newer carpeting. The kitchen offers ample countertop space and storage. It can even accommodate a large dining room table. All appliances are included (including washer and dryer). Walk down the hall to the bedrooms and the full hallway bathroom. The primary bedroom offers a walk-in closet and a three-quarter bath. Head down to the finished lower level. Turn it into a hangout space, rec room, large home office, or even a gym. The laundry room is downstairs, along with additional storage. Head outside and enjoy the fully fenced yard as well as a two-tiered deck off the kitchen. There's even a shed for extra storage. This home is pre-inspected and move-in ready. Welcome home.
Contact an agent
Home facts
- Year built:2005
- Listing Id #:22523783
- Added:1 day(s) ago
- Updated:August 21, 2025 at 06:40 PM
Rooms and interior
- Bedrooms:3
- Total bathrooms:2
- Full bathrooms:2
- Living area:1,428 sq. ft.
Heating and cooling
- Cooling:Central Air
- Heating:Forced Air
Structure and exterior
- Roof:Composition
- Year built:2005
- Building area:1,428 sq. ft.
- Lot area:0.13 Acres
Schools
- High school:Millard West
- Middle school:Beadle
- Elementary school:Ronald Reagan
Utilities
- Water:Public
- Sewer:Public Sewer
Finances and disclosures
- Price:$290,000
- Price per sq. ft.:$203.08
- Tax amount:$3,739 (2024)
New listings near 18704 W Street
- New
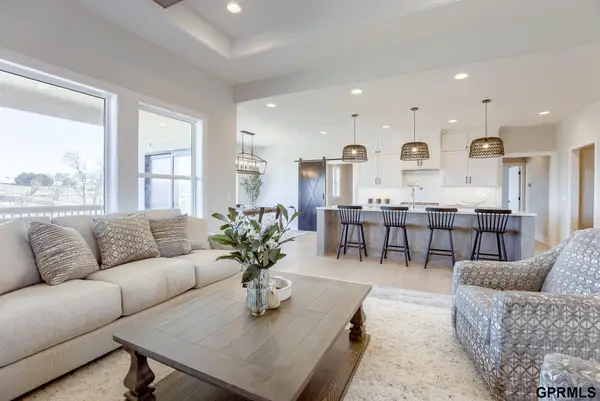 $800,000Active5 beds 4 baths4,022 sq. ft.
$800,000Active5 beds 4 baths4,022 sq. ft.21057 Howe Street, Omaha, NE 68022
MLS# 22523832Listed by: HEAVICAN REAL ESTATE INC. - New
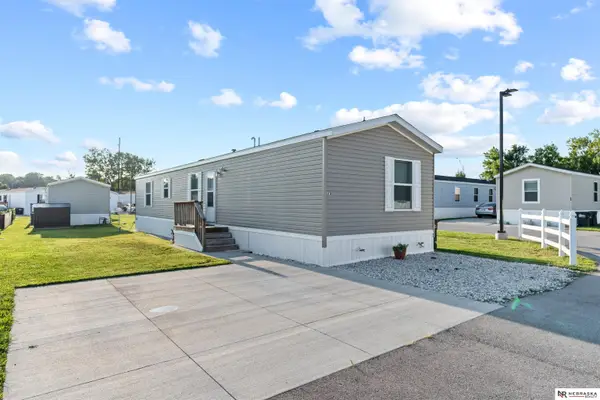 $65,000Active3 beds 2 baths924 sq. ft.
$65,000Active3 beds 2 baths924 sq. ft.5702 N 16th Street #73, Omaha, NE 68110
MLS# 22523838Listed by: NEBRASKA REALTY - New
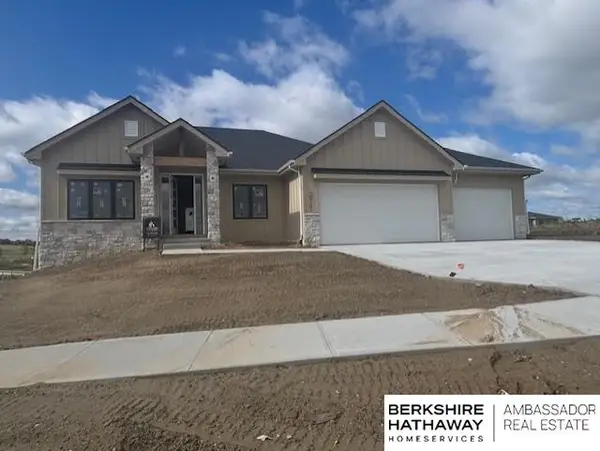 $639,766Active4 beds 3 baths3,467 sq. ft.
$639,766Active4 beds 3 baths3,467 sq. ft.20101 U Street, Omaha, NE 68135
MLS# 22523815Listed by: BHHS AMBASSADOR REAL ESTATE - New
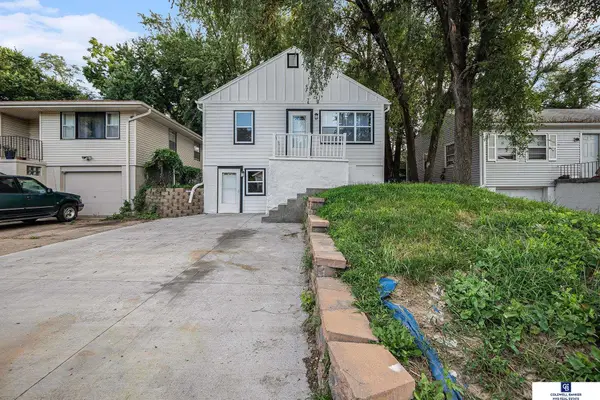 $195,000Active2 beds 2 baths1,634 sq. ft.
$195,000Active2 beds 2 baths1,634 sq. ft.6317 Blondo Street, Omaha, NE 68104
MLS# 22523819Listed by: COLDWELL BANKER NHS RE - New
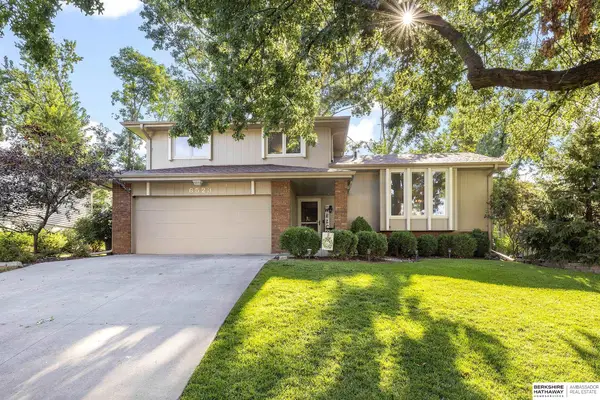 $300,000Active3 beds 3 baths1,532 sq. ft.
$300,000Active3 beds 3 baths1,532 sq. ft.6523 S 150th Street, Omaha, NE 68137
MLS# 22523820Listed by: BHHS AMBASSADOR REAL ESTATE - New
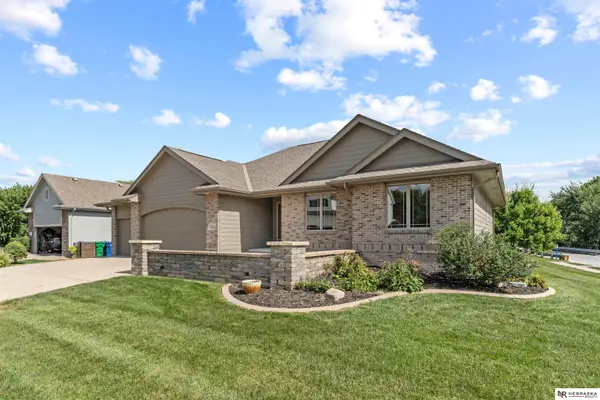 $390,000Active3 beds 3 baths3,050 sq. ft.
$390,000Active3 beds 3 baths3,050 sq. ft.17219 S Creek Circle, Omaha, NE 68136
MLS# 22523825Listed by: NEBRASKA REALTY - New
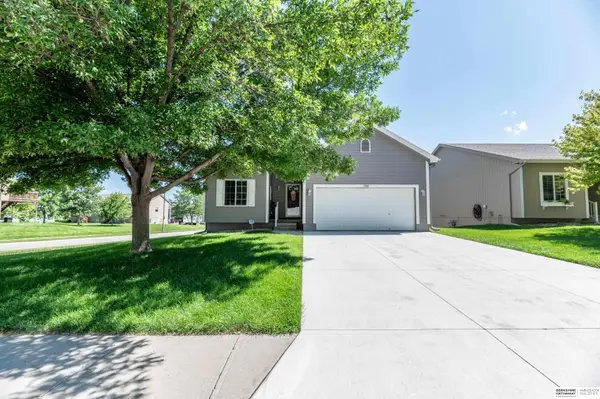 $335,000Active3 beds 3 baths2,016 sq. ft.
$335,000Active3 beds 3 baths2,016 sq. ft.19103 K Street, Omaha, NE 68135
MLS# 22523807Listed by: BHHS AMBASSADOR REAL ESTATE - New
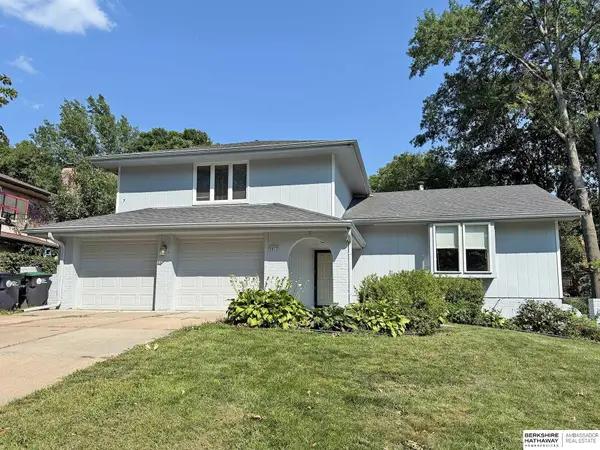 $335,900Active4 beds 3 baths2,332 sq. ft.
$335,900Active4 beds 3 baths2,332 sq. ft.2017 S 145th Avenue, Omaha, NE 68144
MLS# 22523810Listed by: BHHS AMBASSADOR REAL ESTATE - New
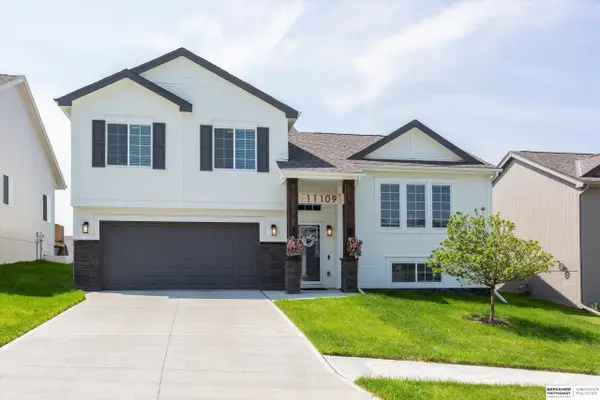 $345,000Active3 beds 2 baths1,927 sq. ft.
$345,000Active3 beds 2 baths1,927 sq. ft.11109 Sunrise Street, Omaha, NE 68142
MLS# 22523799Listed by: BHHS AMBASSADOR REAL ESTATE - New
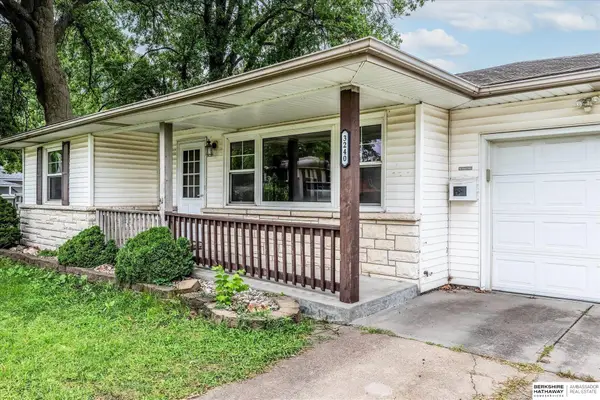 $199,700Active2 beds 1 baths1,069 sq. ft.
$199,700Active2 beds 1 baths1,069 sq. ft.3240 S 45th Street, Omaha, NE 68106
MLS# 22523793Listed by: BHHS AMBASSADOR REAL ESTATE

