18732 Hoich Drive, Omaha, NE 68136
Local realty services provided by:Better Homes and Gardens Real Estate The Good Life Group
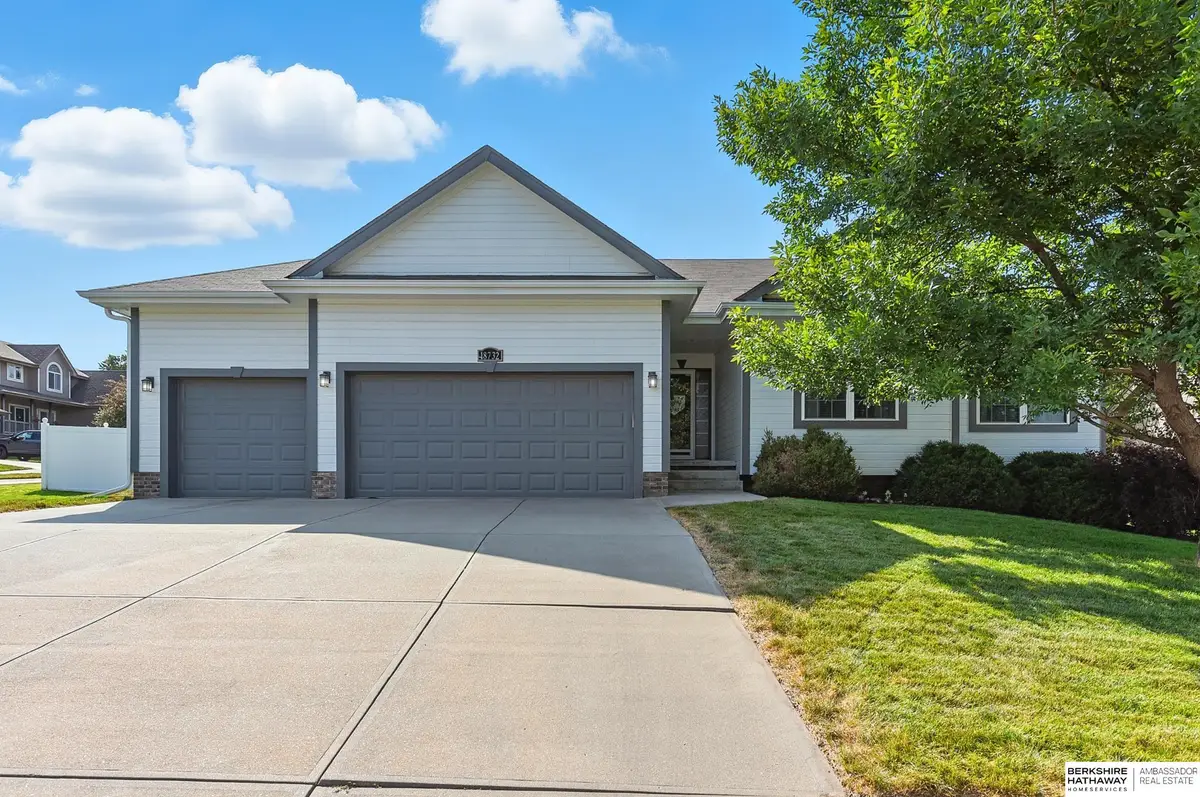
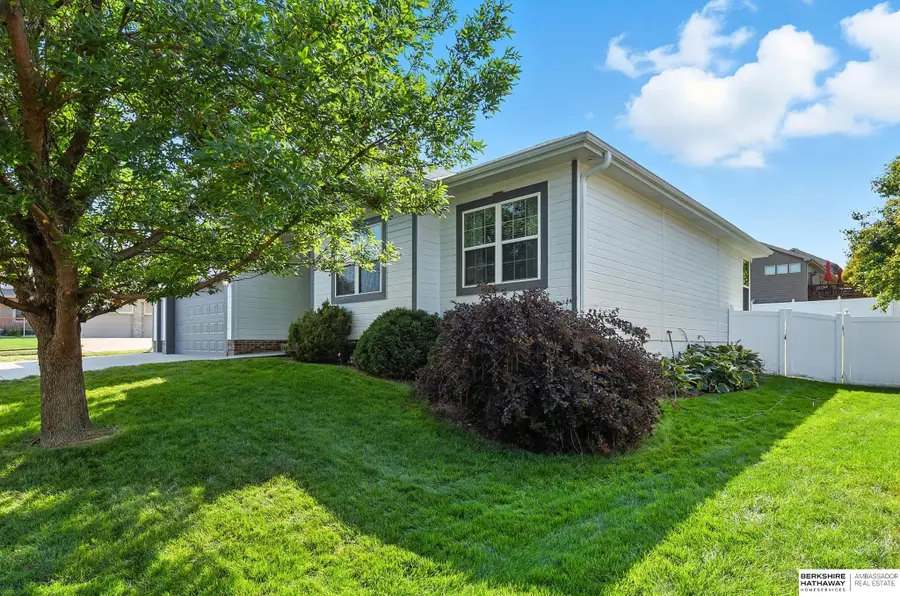
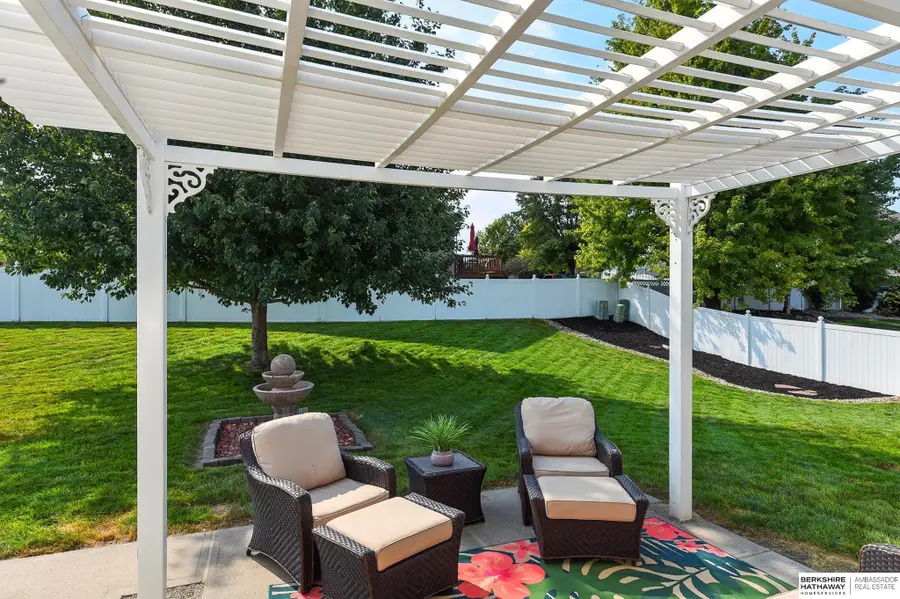
18732 Hoich Drive,Omaha, NE 68136
$375,000
- 4 Beds
- 3 Baths
- 2,722 sq. ft.
- Single family
- Active
Upcoming open houses
- Thu, Aug 2805:30 pm - 07:00 pm
Listed by:wendy welch
Office:bhhs ambassador real estate
MLS#:22524316
Source:NE_OABR
Price summary
- Price:$375,000
- Price per sq. ft.:$137.77
- Monthly HOA dues:$7.08
About this home
Stop, drop, and roll, this house is on fire! 4/3/3 on East-facing fully fenced, landscaped corner lot in popular Sugar Creek (Millard Schools). Nothing left to do but move right in. New paint inside and out, brand new carpet, new roof, new HVAC. Light, bright, and airy open floor plan with stainless in the kitchen and a massive pantry with entrance from kitchen or laundry. Enjoy your morning coffee on the expanded patio under the pergola. Oversized primary suite boasting whirlpool, raised double sinks, and expansive walk-in closet. 2nd bedroom on the main (23.5x14) could easily be 2 rooms. Descend to the lower level to find family room, 2 additional bedrooms, 3/4 bath, and storage galore! Sprinkler system, beautiful shade trees, and amazing neighbors. Community park, pickleball, tennis, trail, and greenspace. Don't let this one slip away.
Contact an agent
Home facts
- Year built:2009
- Listing Id #:22524316
- Added:1 day(s) ago
- Updated:August 27, 2025 at 09:37 PM
Rooms and interior
- Bedrooms:4
- Total bathrooms:3
- Full bathrooms:1
- Living area:2,722 sq. ft.
Heating and cooling
- Cooling:Central Air
- Heating:Forced Air
Structure and exterior
- Year built:2009
- Building area:2,722 sq. ft.
- Lot area:0.28 Acres
Schools
- High school:Millard West
- Middle school:Beadle
- Elementary school:Reeder
Finances and disclosures
- Price:$375,000
- Price per sq. ft.:$137.77
- Tax amount:$5,568 (2024)
New listings near 18732 Hoich Drive
- New
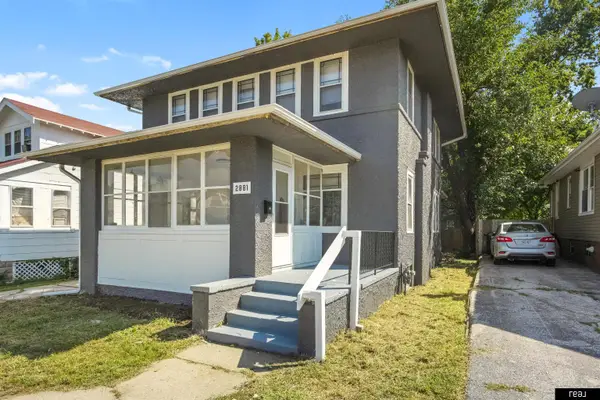 $225,000Active3 beds 3 baths2,182 sq. ft.
$225,000Active3 beds 3 baths2,182 sq. ft.2881 Mary Street, Omaha, NE 68112
MLS# 22524363Listed by: REAL BROKER NE, LLC - New
 $395,000Active3 beds 4 baths1,779 sq. ft.
$395,000Active3 beds 4 baths1,779 sq. ft.829 N 30th Court, Omaha, NE 68105
MLS# 22524364Listed by: BHHS AMBASSADOR REAL ESTATE - New
 $215,000Active3 beds 2 baths1,265 sq. ft.
$215,000Active3 beds 2 baths1,265 sq. ft.3616 Weber Street, Omaha, NE 68112
MLS# 22524367Listed by: PJ MORGAN REAL ESTATE - New
 $235,000Active3 beds 2 baths1,300 sq. ft.
$235,000Active3 beds 2 baths1,300 sq. ft.5219 N 64th Street, Omaha, NE 68104
MLS# 22524368Listed by: BETTER HOMES AND GARDENS R.E. - New
 $260,000Active3 beds 2 baths1,420 sq. ft.
$260,000Active3 beds 2 baths1,420 sq. ft.6810 N 116th Circle, Omaha, NE 68164
MLS# 22524357Listed by: COLDWELL BANKER NHS R E - New
 $675,000Active5 beds 4 baths4,213 sq. ft.
$675,000Active5 beds 4 baths4,213 sq. ft.9711 S 176th Street, Omaha, NE 68136
MLS# 22524340Listed by: BHHS AMBASSADOR REAL ESTATE - New
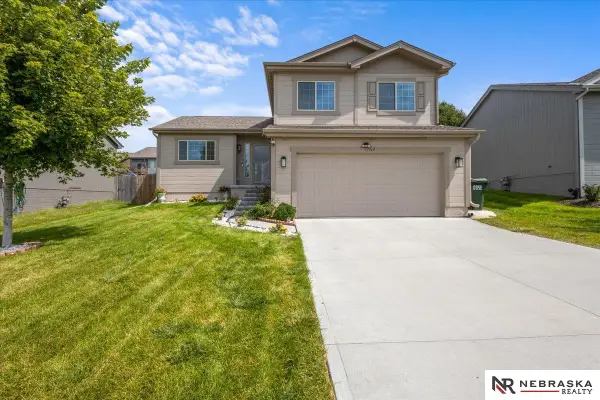 $335,000Active3 beds 3 baths1,873 sq. ft.
$335,000Active3 beds 3 baths1,873 sq. ft.7713 N 82nd Street, Omaha, NE 68122
MLS# 22524344Listed by: NEBRASKA REALTY - Open Sat, 10am to 12pmNew
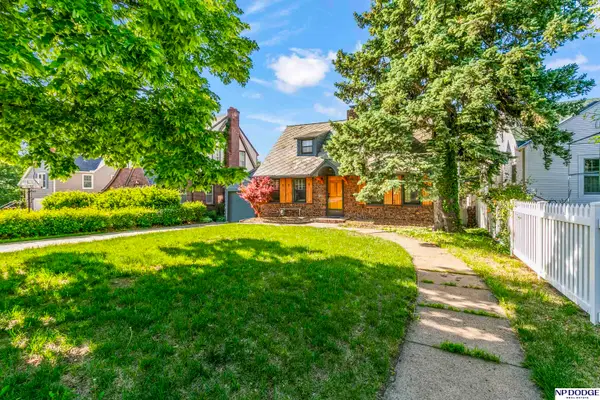 $369,900Active3 beds 3 baths1,714 sq. ft.
$369,900Active3 beds 3 baths1,714 sq. ft.4511 Shirley Street, Omaha, NE 68106
MLS# 22524345Listed by: NP DODGE RE SALES INC 86DODGE - New
 $895,000Active6 beds 3 baths4,070 sq. ft.
$895,000Active6 beds 3 baths4,070 sq. ft.21312 E Street, Omaha, NE 68022
MLS# 22524349Listed by: NP DODGE RE SALES INC 148DODGE - New
 $365,000Active4 beds 4 baths2,510 sq. ft.
$365,000Active4 beds 4 baths2,510 sq. ft.9235 Madison Street, Omaha, NE 68127
MLS# 22524332Listed by: NP DODGE RE SALES INC WA CTY
