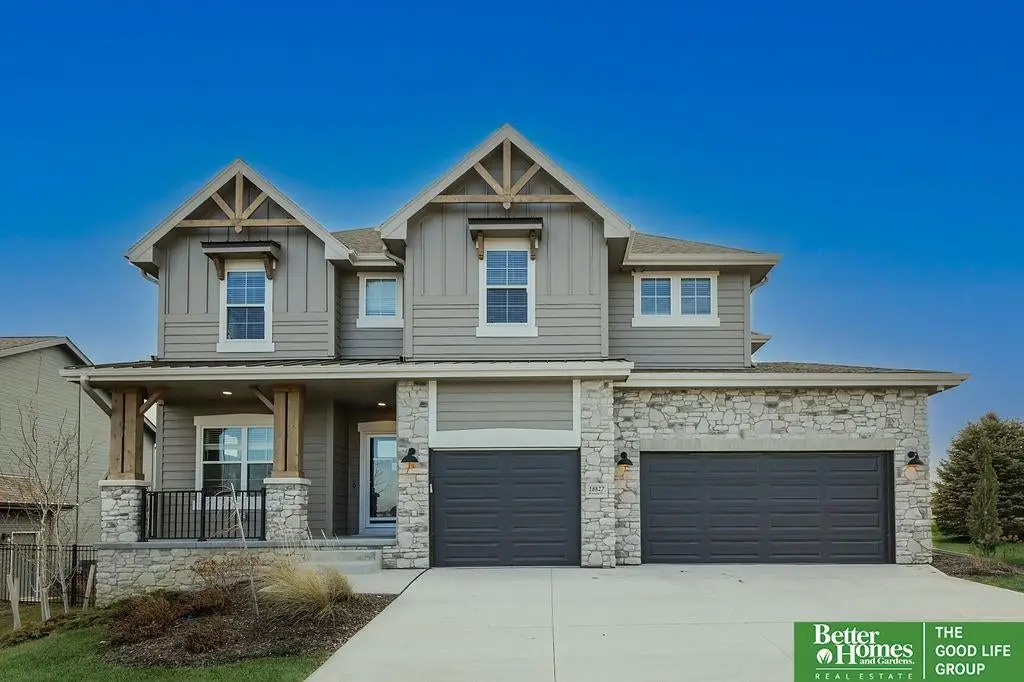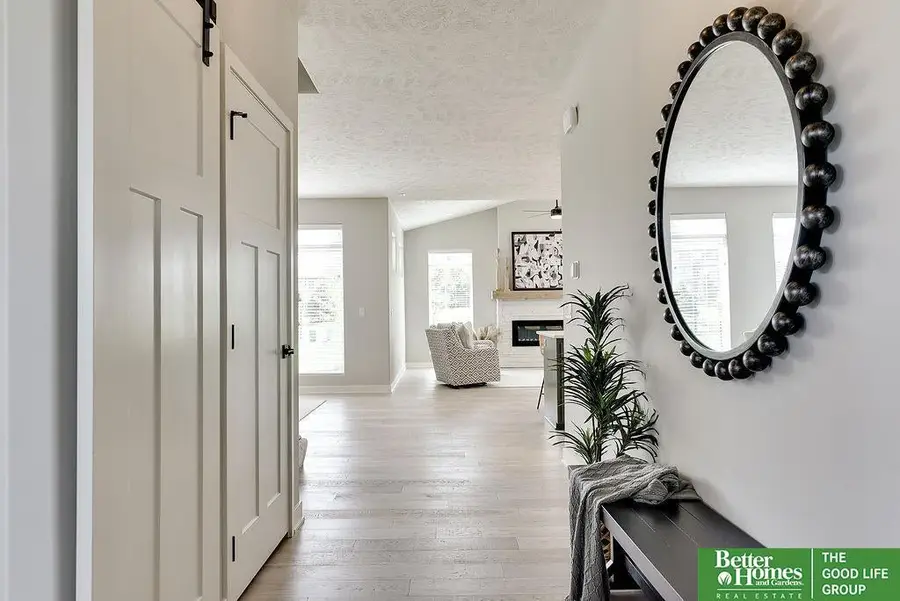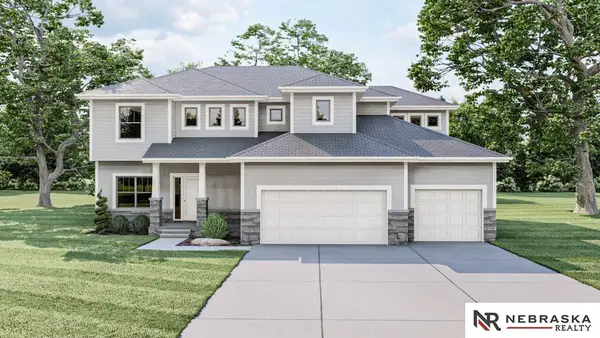18827 Riviera Drive, Omaha, NE 68136
Local realty services provided by:Better Homes and Gardens Real Estate The Good Life Group



18827 Riviera Drive,Omaha, NE 68136
$523,444
- 4 Beds
- 3 Baths
- 2,568 sq. ft.
- Single family
- Active
Listed by:
- Darla Bengtson(402) 676 - 2842Better Homes and Gardens Real Estate The Good Life Group
- Sarina McNeel(402) 699 - 2666Better Homes and Gardens Real Estate The Good Life Group
MLS#:22520067
Source:NE_OABR
Price summary
- Price:$523,444
- Price per sq. ft.:$203.83
- Monthly HOA dues:$22.92
About this home
Model Home Not for Sale. Model Home Not for Sale Step into the stunning Pine Crest RIVER model This showcase home was designed to impress, featuring soaring vaulted ceilings, a striking stone fireplace, and a wide-open floor plan that’s perfect for both everyday living and entertaining. The gourmet kitchen is a dream—complete with a spacious dining area, sleek finishes, and gorgeous engineered wood floors that flow throughout the main level. You’ll love the stylish flex room with sliding barn doors, oversized walk-in pantry, convenient hidden workspace, guest half bath, and the ultimate drop zone with extra storage. Upstairs, you'll find four massive bedrooms, a generous laundry room, and a luxurious primary suite with dual closets (including a walk-in) and a beautifully tiled walk-in shower. Relax on the patio or sip your coffee on the front porch accented by a bold stone exterior. Even more WOW factor added in our re-designed plan-BUILD YOUR DREAM WITH PINE CREST- TOUR the MODEL Thur
Contact an agent
Home facts
- Year built:2023
- Listing Id #:22520067
- Added:749 day(s) ago
- Updated:August 10, 2025 at 02:32 PM
Rooms and interior
- Bedrooms:4
- Total bathrooms:3
- Full bathrooms:1
- Half bathrooms:1
- Living area:2,568 sq. ft.
Heating and cooling
- Cooling:Central Air
- Heating:Forced Air
Structure and exterior
- Roof:Composition
- Year built:2023
- Building area:2,568 sq. ft.
- Lot area:0.31 Acres
Schools
- High school:Gretna East
- Middle school:Aspen Creek
- Elementary school:Aspen Creek
Utilities
- Water:Public
- Sewer:Public Sewer
Finances and disclosures
- Price:$523,444
- Price per sq. ft.:$203.83
- Tax amount:$12,080 (2024)
New listings near 18827 Riviera Drive
- New
 $326,900Active3 beds 3 baths1,761 sq. ft.
$326,900Active3 beds 3 baths1,761 sq. ft.11137 Craig Street, Omaha, NE 68142
MLS# 22523045Listed by: CELEBRITY HOMES INC - New
 $1,695,900Active2 beds 3 baths2,326 sq. ft.
$1,695,900Active2 beds 3 baths2,326 sq. ft.400 S Applied Parkway #A34, Omaha, NE 68154
MLS# 22523046Listed by: BHHS AMBASSADOR REAL ESTATE - New
 $360,400Active3 beds 3 baths1,761 sq. ft.
$360,400Active3 beds 3 baths1,761 sq. ft.8620 S 177 Avenue, Omaha, NE 68136
MLS# 22523050Listed by: CELEBRITY HOMES INC - New
 $369,500Active4 beds 3 baths2,765 sq. ft.
$369,500Active4 beds 3 baths2,765 sq. ft.7322 N 140 Avenue, Omaha, NE 68142
MLS# 22523053Listed by: BHHS AMBASSADOR REAL ESTATE - New
 $270,000Active3 beds 2 baths1,251 sq. ft.
$270,000Active3 beds 2 baths1,251 sq. ft.8830 Quest Street, Omaha, NE 68122
MLS# 22523057Listed by: MILFORD REAL ESTATE  $525,950Pending5 beds 3 baths3,028 sq. ft.
$525,950Pending5 beds 3 baths3,028 sq. ft.7805 N 167 Street, Omaha, NE 68007
MLS# 22523049Listed by: NEBRASKA REALTY $343,900Pending3 beds 3 baths1,640 sq. ft.
$343,900Pending3 beds 3 baths1,640 sq. ft.21079 Jefferson Street, Elkhorn, NE 68022
MLS# 22523028Listed by: CELEBRITY HOMES INC- New
 $324,900Active3 beds 3 baths1,640 sq. ft.
$324,900Active3 beds 3 baths1,640 sq. ft.11130 Craig Street, Omaha, NE 68142
MLS# 22523023Listed by: CELEBRITY HOMES INC - New
 $285,000Active3 beds 2 baths1,867 sq. ft.
$285,000Active3 beds 2 baths1,867 sq. ft.6530 Seward Street, Omaha, NE 68104
MLS# 22523024Listed by: BETTER HOMES AND GARDENS R.E. - New
 $325,400Active3 beds 3 baths1,640 sq. ft.
$325,400Active3 beds 3 baths1,640 sq. ft.11145 Craig Street, Omaha, NE 68142
MLS# 22523026Listed by: CELEBRITY HOMES INC
