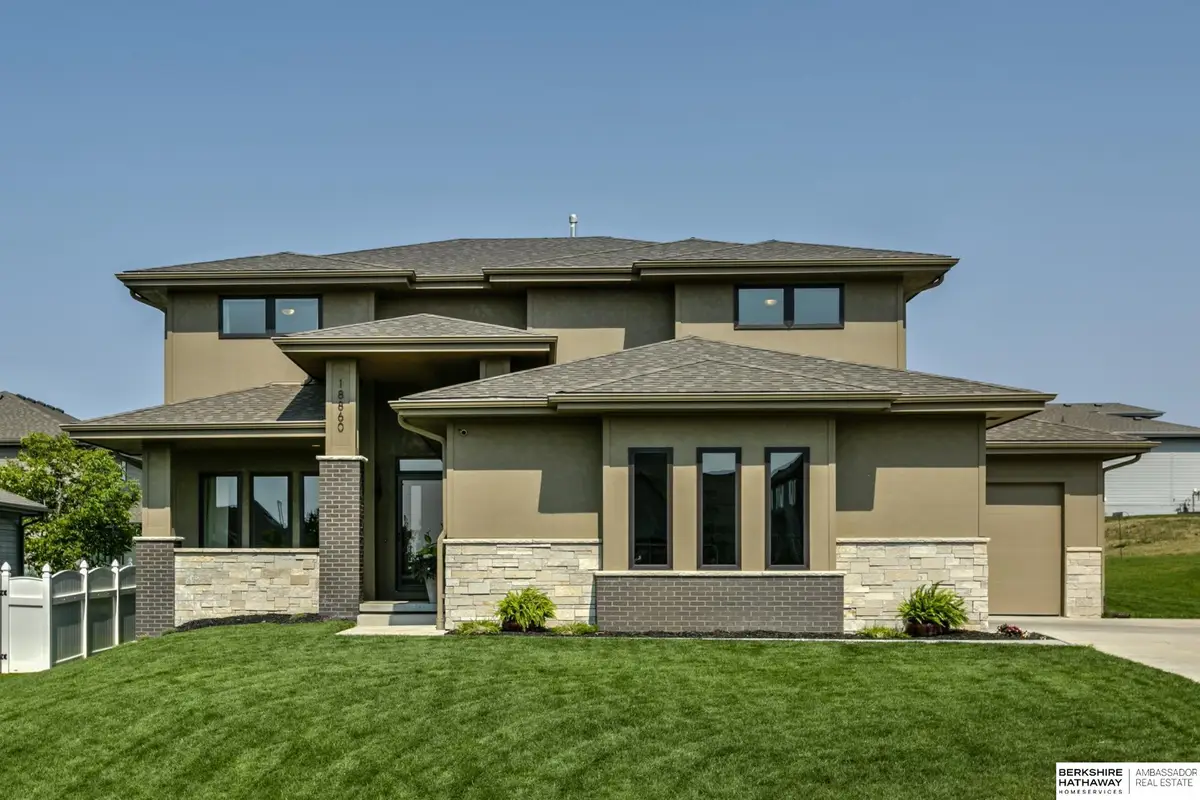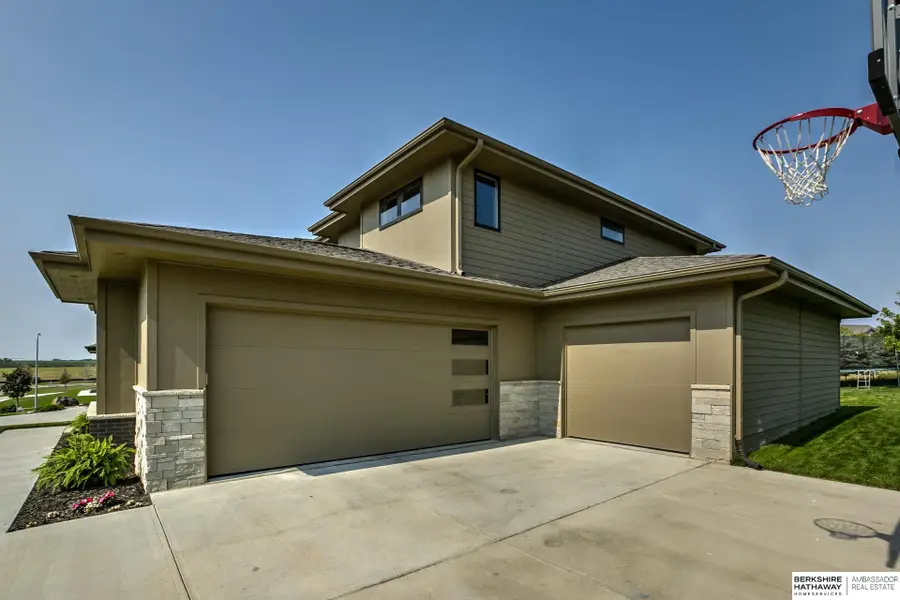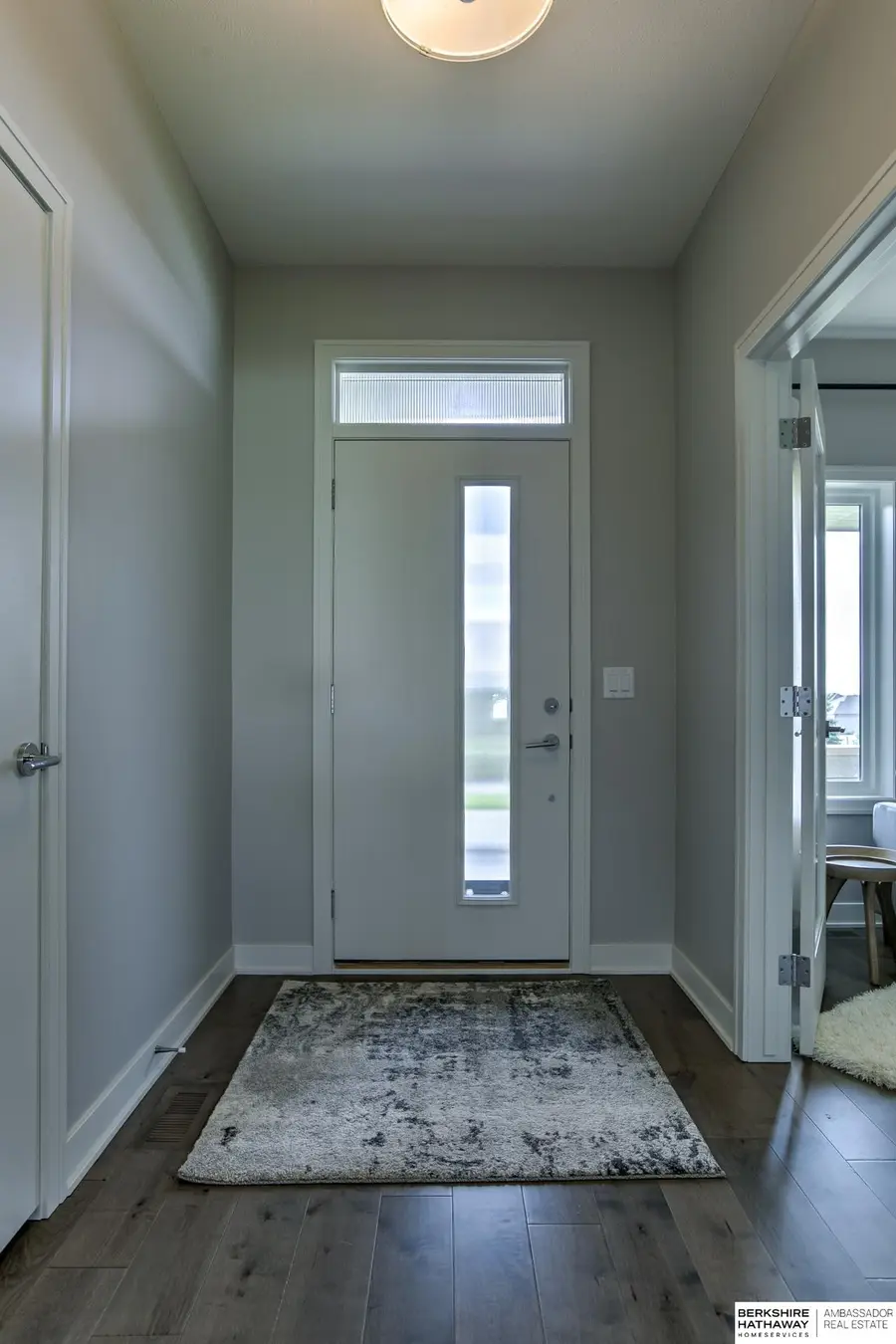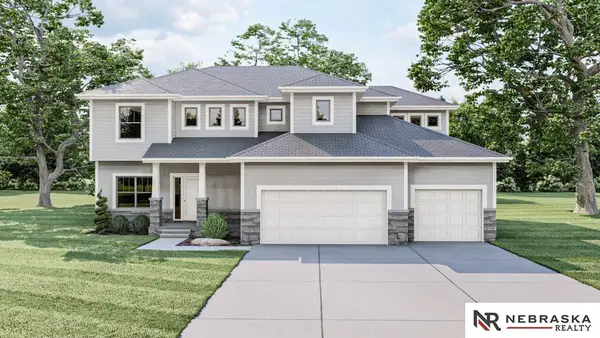18860 Alder Drive, Omaha, NE 68136
Local realty services provided by:Better Homes and Gardens Real Estate The Good Life Group



18860 Alder Drive,Omaha, NE 68136
$575,000
- 5 Beds
- 5 Baths
- 3,587 sq. ft.
- Single family
- Active
Listed by:lyndel spurgeon
Office:bhhs ambassador real estate
MLS#:22325093
Source:NE_OABR
Price summary
- Price:$575,000
- Price per sq. ft.:$160.3
- Monthly HOA dues:$20.83
About this home
OPEN SAT 12-2. Welcome to this beautiful 2-story family home offering ample space and comfort. It is situated in popular Aspen Creek, a family-friendly neighborhood. Upon entering you’ll be greeted by a modern & inviting atmosphere, with an open layout that is complemented by neutral colors, giving it a perfect backdrop for any décor style. The kitchen features sleek & timeless finishes that blend seamlessly with the overall design of the home. Upstairs, you’ll find generously sized bdrms & a master suite complete with a luxurious en-suite, perfect for pampering & relaxation. Additional versatile living space with the lower level having a large, rec room, 5th bdrm & a ¾ bath. In addition to exceptional features, this home is conveniently located close to Gretna schools, community park & the new HyVee grocery store, guaranteeing easy access to everyday necessities. Close to Hwy 370 and I-80. Don’t miss the opportunity to make this your new dream home in a wonderful neighborhood.
Contact an agent
Home facts
- Year built:2017
- Listing Id #:22325093
- Added:658 day(s) ago
- Updated:January 24, 2024 at 04:28 AM
Rooms and interior
- Bedrooms:5
- Total bathrooms:5
- Full bathrooms:2
- Half bathrooms:1
- Living area:3,587 sq. ft.
Heating and cooling
- Cooling:Central Air
- Heating:Forced Air, Gas
Structure and exterior
- Roof:Composition
- Year built:2017
- Building area:3,587 sq. ft.
- Lot area:0.22 Acres
Schools
- High school:Gretna East
- Middle school:Aspen Creek
- Elementary school:Aspen Creek
Utilities
- Water:Public
- Sewer:Public Sewer
Finances and disclosures
- Price:$575,000
- Price per sq. ft.:$160.3
New listings near 18860 Alder Drive
- New
 $326,900Active3 beds 3 baths1,761 sq. ft.
$326,900Active3 beds 3 baths1,761 sq. ft.11137 Craig Street, Omaha, NE 68142
MLS# 22523045Listed by: CELEBRITY HOMES INC - New
 $1,695,900Active2 beds 3 baths2,326 sq. ft.
$1,695,900Active2 beds 3 baths2,326 sq. ft.400 S Applied Parkway #A34, Omaha, NE 68154
MLS# 22523046Listed by: BHHS AMBASSADOR REAL ESTATE - New
 $360,400Active3 beds 3 baths1,761 sq. ft.
$360,400Active3 beds 3 baths1,761 sq. ft.8620 S 177 Avenue, Omaha, NE 68136
MLS# 22523050Listed by: CELEBRITY HOMES INC - Open Sun, 1 to 3pmNew
 $369,500Active4 beds 3 baths2,765 sq. ft.
$369,500Active4 beds 3 baths2,765 sq. ft.7322 N 140 Avenue, Omaha, NE 68142
MLS# 22523053Listed by: BHHS AMBASSADOR REAL ESTATE - Open Sun, 1 to 2pmNew
 $270,000Active3 beds 2 baths1,251 sq. ft.
$270,000Active3 beds 2 baths1,251 sq. ft.8830 Quest Street, Omaha, NE 68122
MLS# 22523057Listed by: MILFORD REAL ESTATE  $525,950Pending5 beds 3 baths3,028 sq. ft.
$525,950Pending5 beds 3 baths3,028 sq. ft.7805 N 167 Street, Omaha, NE 68007
MLS# 22523049Listed by: NEBRASKA REALTY $343,900Pending3 beds 3 baths1,640 sq. ft.
$343,900Pending3 beds 3 baths1,640 sq. ft.21079 Jefferson Street, Elkhorn, NE 68022
MLS# 22523028Listed by: CELEBRITY HOMES INC- New
 $324,900Active3 beds 3 baths1,640 sq. ft.
$324,900Active3 beds 3 baths1,640 sq. ft.11130 Craig Street, Omaha, NE 68142
MLS# 22523023Listed by: CELEBRITY HOMES INC - New
 $285,000Active3 beds 2 baths1,867 sq. ft.
$285,000Active3 beds 2 baths1,867 sq. ft.6530 Seward Street, Omaha, NE 68104
MLS# 22523024Listed by: BETTER HOMES AND GARDENS R.E. - New
 $325,400Active3 beds 3 baths1,640 sq. ft.
$325,400Active3 beds 3 baths1,640 sq. ft.11145 Craig Street, Omaha, NE 68142
MLS# 22523026Listed by: CELEBRITY HOMES INC
