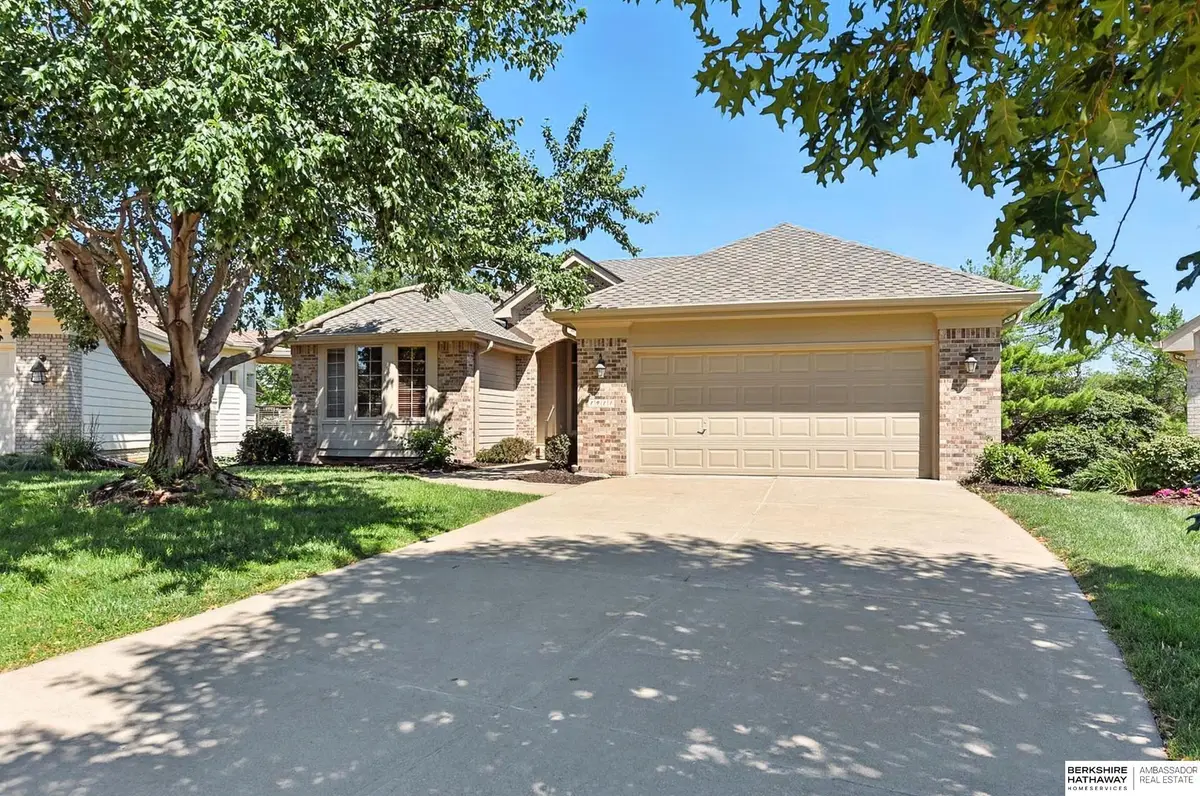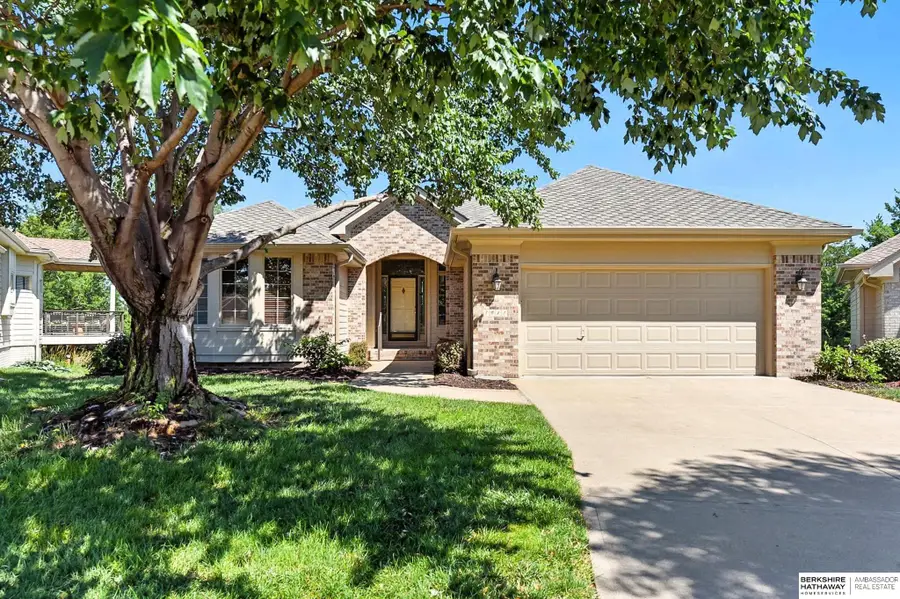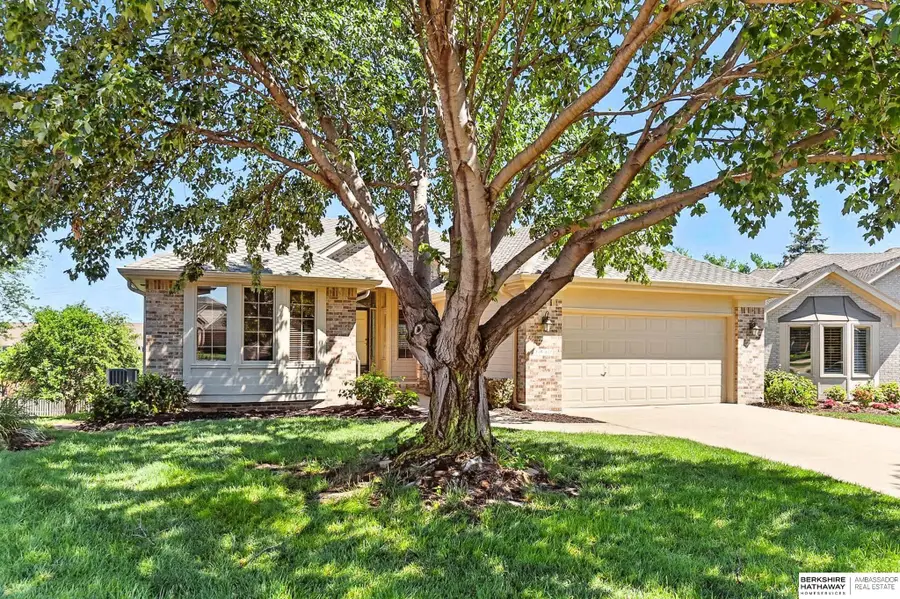1911 N 132nd Avenue Circle, Omaha, NE 68154
Local realty services provided by:Better Homes and Gardens Real Estate The Good Life Group



1911 N 132nd Avenue Circle,Omaha, NE 68154
$489,000
- 4 Beds
- 3 Baths
- 3,181 sq. ft.
- Single family
- Pending
Listed by:heidi steskal
Office:bhhs ambassador real estate
MLS#:22515501
Source:NE_OABR
Price summary
- Price:$489,000
- Price per sq. ft.:$153.73
- Monthly HOA dues:$205
About this home
The PERFECT blend of elegance, comfort, and functionality in this quality-built 4-bedroom, 3-bath ranch home. Designed with 10' ceilings throughout the main floor and oversized windows, this home is filled with abundant natural light. The spacious main floor features an inviting family room, a formal dining room for special gatherings and a bright eat-in kitchen for casual meals. The primary suite boasts a vaulted ceiling, en suite bathroom and an expansive walk-in closet. A second bedroom on the main floor is ideal for guests or a private home office. The fully finished walkout basement is perfect for entertaining, complete with a large rec room, cozy second fireplace, wet bar, two additional bedrooms, 3/4 bath and generous storage space. Enjoy your beautifully landscaped, oversized lot with a deck that provides serene views! Additional perks: recently painted exterior, brand new roof and HOA-provided lawn care and snow removal offering low-maintenance living!
Contact an agent
Home facts
- Year built:1994
- Listing Id #:22515501
- Added:36 day(s) ago
- Updated:August 10, 2025 at 07:23 AM
Rooms and interior
- Bedrooms:4
- Total bathrooms:3
- Full bathrooms:1
- Living area:3,181 sq. ft.
Heating and cooling
- Cooling:Central Air
- Heating:Forced Air
Structure and exterior
- Roof:Composition
- Year built:1994
- Building area:3,181 sq. ft.
- Lot area:0.34 Acres
Schools
- High school:Millard North
- Middle school:Kiewit
- Elementary school:Ezra Millard
Utilities
- Water:Public
- Sewer:Public Sewer
Finances and disclosures
- Price:$489,000
- Price per sq. ft.:$153.73
- Tax amount:$7,190 (2024)
New listings near 1911 N 132nd Avenue Circle
- New
 $305,000Active3 beds 2 baths1,464 sq. ft.
$305,000Active3 beds 2 baths1,464 sq. ft.11105 Monroe Street, Omaha, NE 68137
MLS# 22523003Listed by: BHHS AMBASSADOR REAL ESTATE - Open Sun, 1 to 3pmNew
 $250,000Active3 beds 2 baths1,627 sq. ft.
$250,000Active3 beds 2 baths1,627 sq. ft.7314 S 174th Street, Omaha, NE 68136
MLS# 22523005Listed by: MERAKI REALTY GROUP - New
 $135,000Active3 beds 2 baths1,392 sq. ft.
$135,000Active3 beds 2 baths1,392 sq. ft.712 Bancroft Street, Omaha, NE 68108
MLS# 22523008Listed by: REALTY ONE GROUP STERLING - Open Sat, 1 to 3pmNew
 $269,900Active2 beds 2 baths1,437 sq. ft.
$269,900Active2 beds 2 baths1,437 sq. ft.14418 Saratoga Plaza, Omaha, NE 68116
MLS# 22523011Listed by: LIBERTY CORE REAL ESTATE - New
 $180,000Active2 beds 1 baths924 sq. ft.
$180,000Active2 beds 1 baths924 sq. ft.7610 Cass Street, Omaha, NE 68114
MLS# 22523016Listed by: ELKHORN REALTY GROUP - New
 $270,000Active3 beds 3 baths1,773 sq. ft.
$270,000Active3 beds 3 baths1,773 sq. ft.4825 Polk Street, Omaha, NE 68117
MLS# 22522974Listed by: BETTER HOMES AND GARDENS R.E. - New
 $341,900Active3 beds 3 baths1,640 sq. ft.
$341,900Active3 beds 3 baths1,640 sq. ft.21063 Jefferson Street, Elkhorn, NE 68022
MLS# 22522976Listed by: CELEBRITY HOMES INC - Open Sun, 12 to 2pmNew
 $289,000Active3 beds 3 baths1,518 sq. ft.
$289,000Active3 beds 3 baths1,518 sq. ft.5712 S 110th Circle, Omaha, NE 68137
MLS# 22522977Listed by: REALTY ONE GROUP STERLING - New
 $344,400Active3 beds 3 baths1,640 sq. ft.
$344,400Active3 beds 3 baths1,640 sq. ft.21051 Jefferson Street, Elkhorn, NE 68022
MLS# 22522980Listed by: CELEBRITY HOMES INC - New
 $545,000Active12 beds 6 baths
$545,000Active12 beds 6 baths1039 Park Avenue, Omaha, NE 68105
MLS# 22522983Listed by: NEXTHOME SIGNATURE REAL ESTATE
