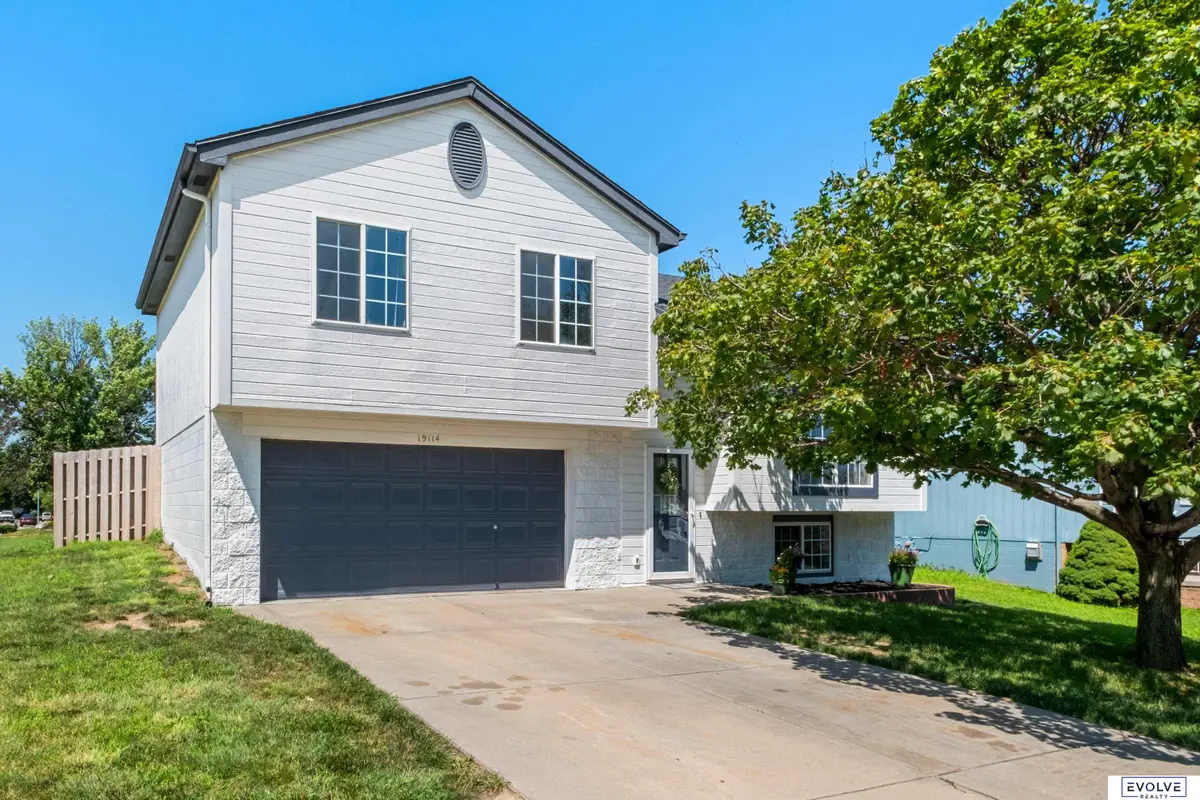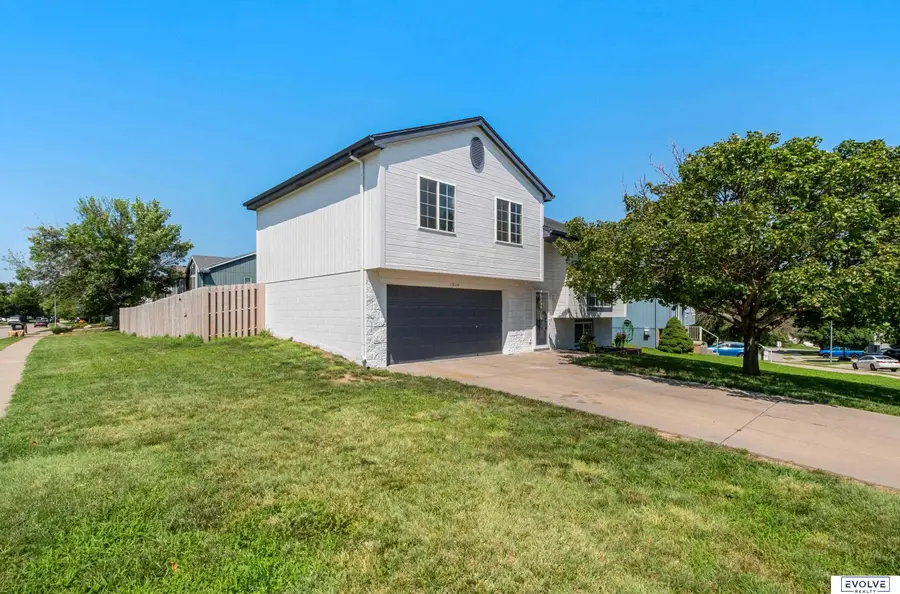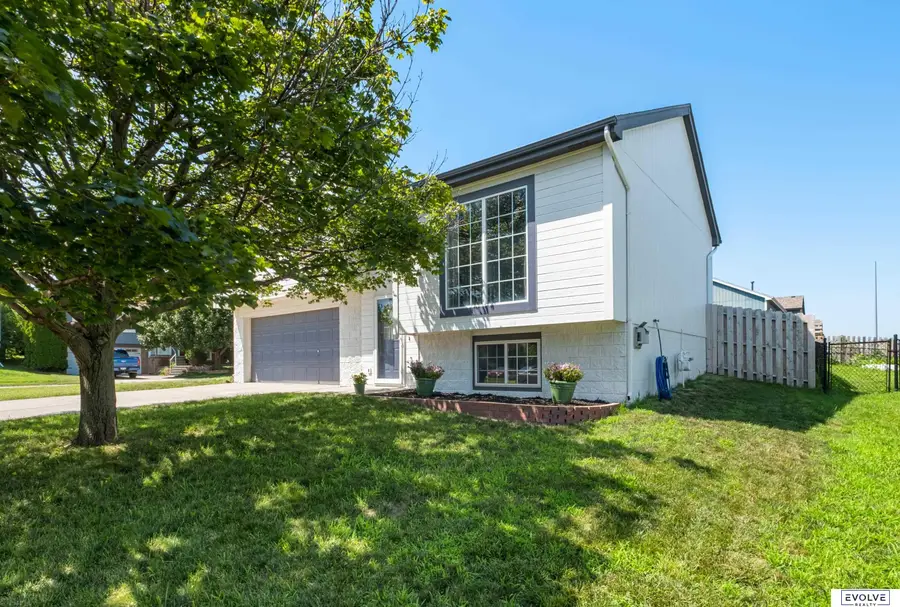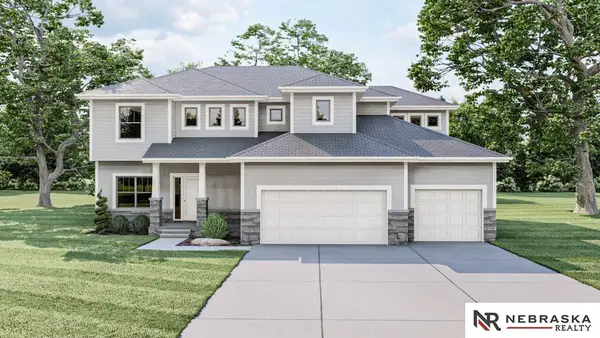19114 T Street, Omaha, NE 68135
Local realty services provided by:Better Homes and Gardens Real Estate The Good Life Group



19114 T Street,Omaha, NE 68135
$285,000
- 3 Beds
- 2 Baths
- 1,380 sq. ft.
- Single family
- Pending
Listed by:robert anthony sr.
Office:evolve realty
MLS#:22521184
Source:NE_OABR
Price summary
- Price:$285,000
- Price per sq. ft.:$206.52
About this home
Immaculate 3-bed, 2-bath multi-level in West Omaha’s highly sought-after Millard West school district. Proudly owned and meticulously cared for by the same owner for 23 years, this south-facing corner lot offers a large, flat backyard with a new fence (2023)—ideal for entertaining, pets, or play. Big-ticket items are done: roof replaced in 2020, exterior painted in 2023. Inside features quartz kitchen countertops, laminate flooring throughout, and a functional layout ready for everyday life. Neighborhood amenities include a new playground, pickleball and basketball courts, splash pad, walking trails, and soccer fields. Conveniently located near top-rated restaurants, grocery stores, and everything West Omaha has to offer. Move-in ready with unbeatable curb appeal and pride of ownership throughout. Whether you're upsizing, rightsizing, or buying your first home, this one checks all the boxes. Don't miss your chance to own in one of Omaha’s most desirable neighborhoods!
Contact an agent
Home facts
- Year built:2002
- Listing Id #:22521184
- Added:16 day(s) ago
- Updated:August 10, 2025 at 07:23 AM
Rooms and interior
- Bedrooms:3
- Total bathrooms:2
- Full bathrooms:1
- Living area:1,380 sq. ft.
Heating and cooling
- Cooling:Central Air
- Heating:Forced Air
Structure and exterior
- Year built:2002
- Building area:1,380 sq. ft.
- Lot area:0.19 Acres
Schools
- High school:Millard West
- Middle school:Beadle
- Elementary school:Reeder
Utilities
- Water:Public
- Sewer:Public Sewer
Finances and disclosures
- Price:$285,000
- Price per sq. ft.:$206.52
- Tax amount:$3,809 (2024)
New listings near 19114 T Street
- New
 $326,900Active3 beds 3 baths1,761 sq. ft.
$326,900Active3 beds 3 baths1,761 sq. ft.11137 Craig Street, Omaha, NE 68142
MLS# 22523045Listed by: CELEBRITY HOMES INC - New
 $1,695,900Active2 beds 3 baths2,326 sq. ft.
$1,695,900Active2 beds 3 baths2,326 sq. ft.400 S Applied Parkway #A34, Omaha, NE 68154
MLS# 22523046Listed by: BHHS AMBASSADOR REAL ESTATE - New
 $360,400Active3 beds 3 baths1,761 sq. ft.
$360,400Active3 beds 3 baths1,761 sq. ft.8620 S 177 Avenue, Omaha, NE 68136
MLS# 22523050Listed by: CELEBRITY HOMES INC - New
 $369,500Active4 beds 3 baths2,765 sq. ft.
$369,500Active4 beds 3 baths2,765 sq. ft.7322 N 140 Avenue, Omaha, NE 68142
MLS# 22523053Listed by: BHHS AMBASSADOR REAL ESTATE - New
 $270,000Active3 beds 2 baths1,251 sq. ft.
$270,000Active3 beds 2 baths1,251 sq. ft.8830 Quest Street, Omaha, NE 68122
MLS# 22523057Listed by: MILFORD REAL ESTATE  $525,950Pending5 beds 3 baths3,028 sq. ft.
$525,950Pending5 beds 3 baths3,028 sq. ft.7805 N 167 Street, Omaha, NE 68007
MLS# 22523049Listed by: NEBRASKA REALTY $343,900Pending3 beds 3 baths1,640 sq. ft.
$343,900Pending3 beds 3 baths1,640 sq. ft.21079 Jefferson Street, Elkhorn, NE 68022
MLS# 22523028Listed by: CELEBRITY HOMES INC- New
 $324,900Active3 beds 3 baths1,640 sq. ft.
$324,900Active3 beds 3 baths1,640 sq. ft.11130 Craig Street, Omaha, NE 68142
MLS# 22523023Listed by: CELEBRITY HOMES INC - New
 $285,000Active3 beds 2 baths1,867 sq. ft.
$285,000Active3 beds 2 baths1,867 sq. ft.6530 Seward Street, Omaha, NE 68104
MLS# 22523024Listed by: BETTER HOMES AND GARDENS R.E. - New
 $325,400Active3 beds 3 baths1,640 sq. ft.
$325,400Active3 beds 3 baths1,640 sq. ft.11145 Craig Street, Omaha, NE 68142
MLS# 22523026Listed by: CELEBRITY HOMES INC
