1912 South 36th Street, Omaha, NE 68105
Local realty services provided by:Better Homes and Gardens Real Estate The Good Life Group
1912 South 36th Street,Omaha, NE 68105
$305,000
- 3 Beds
- 2 Baths
- 1,913 sq. ft.
- Single family
- Pending
Listed by:dave kenney
Office:nebraska realty
MLS#:22523004
Source:NE_OABR
Price summary
- Price:$305,000
- Price per sq. ft.:$159.44
About this home
Contract Pending - accepting backup offers. This charming Field Club area home is as updated and stylish on the inside as it is, unique on the outside! Located in the highly desirable, Field Club area, this home offers character, space, and versatility. Relax on the spacious front porch, then into a spacious living room with custom built-in shelving, a dining room and a nicely updated kitchen. Upstairs, 3 bedrooms and a beautifully updated bathroom & gleaming wood floors throughout. The backyard is perfect for entertaining with a private patio, deck and pergola. The lower level offers valuable flexibility; ideal for a guest suite or apartment. It has a separate entrance - a perfect Airbnb setup, complete with its own living area, bedroom & bathroom. You'll love the over-sized 2 car garage, the roof is only 3 years old and the HVAC is new, 2024! The central location offers quick access to I-80, downtown the entire the metro area and the Field Club Trail. This is a must see! AMA
Contact an agent
Home facts
- Year built:1912
- Listing ID #:22523004
- Added:51 day(s) ago
- Updated:October 22, 2025 at 08:42 PM
Rooms and interior
- Bedrooms:3
- Total bathrooms:2
- Living area:1,913 sq. ft.
Heating and cooling
- Cooling:Central Air
- Heating:Forced Air
Structure and exterior
- Roof:Composition
- Year built:1912
- Building area:1,913 sq. ft.
- Lot area:0.14 Acres
Schools
- High school:Central
- Middle school:Norris
- Elementary school:Field Club
Utilities
- Water:Public
- Sewer:Public Sewer
Finances and disclosures
- Price:$305,000
- Price per sq. ft.:$159.44
- Tax amount:$3,469 (2024)
New listings near 1912 South 36th Street
- New
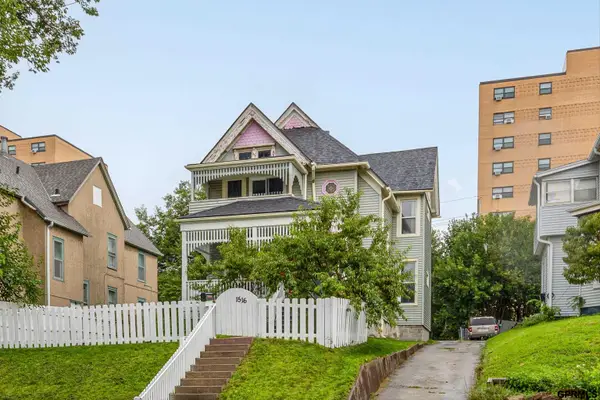 $249,900Active4 beds 3 baths1,942 sq. ft.
$249,900Active4 beds 3 baths1,942 sq. ft.1516 S 29th Street, Omaha, NE 68105
MLS# 22530452Listed by: MERAKI REALTY GROUP - New
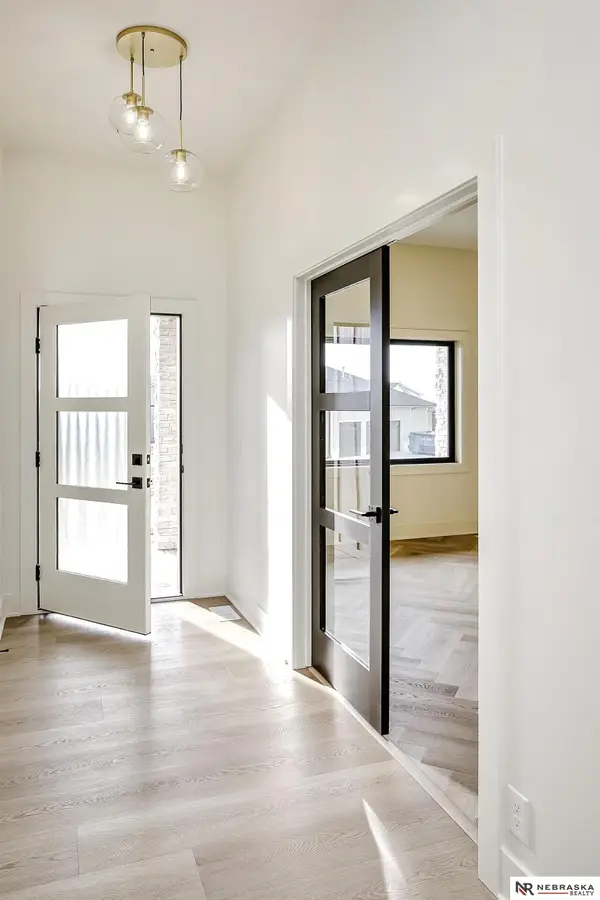 $569,900Active4 beds 4 baths2,944 sq. ft.
$569,900Active4 beds 4 baths2,944 sq. ft.5901 N 157th Avenue, Omaha, NE 68116
MLS# 22530454Listed by: NEBRASKA REALTY - New
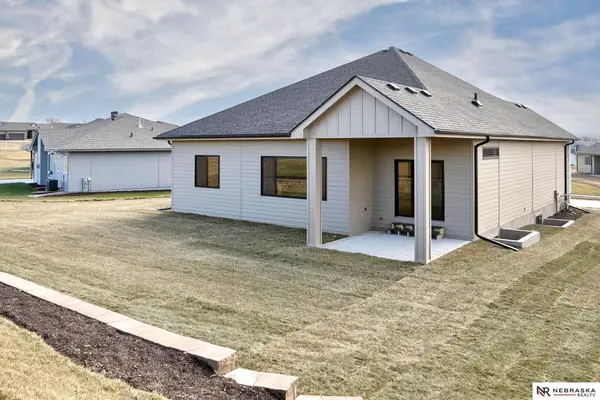 $569,900Active4 beds 4 baths2,944 sq. ft.
$569,900Active4 beds 4 baths2,944 sq. ft.5905 N 157th Avenue, Omaha, NE 68116
MLS# 22530455Listed by: NEBRASKA REALTY - New
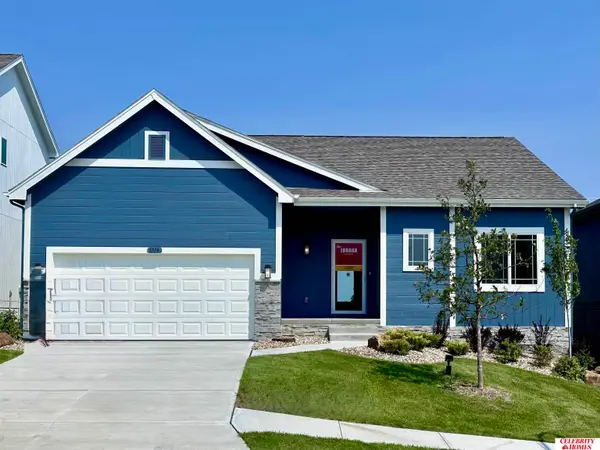 $363,900Active3 beds 2 baths1,378 sq. ft.
$363,900Active3 beds 2 baths1,378 sq. ft.16863 Curtis Avenue, Omaha, NE 68116
MLS# 22530456Listed by: CELEBRITY HOMES INC - New
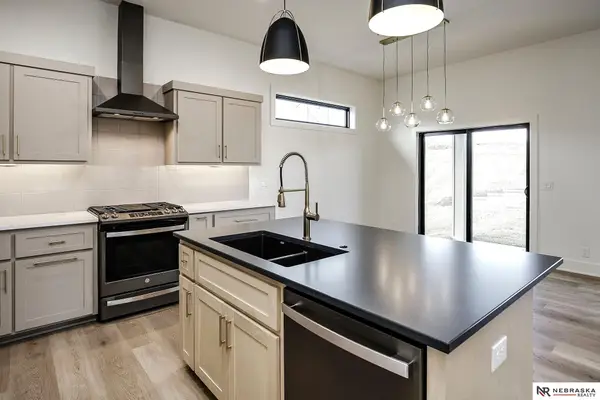 $569,900Active4 beds 4 baths2,944 sq. ft.
$569,900Active4 beds 4 baths2,944 sq. ft.5917 N 157th Avenue, Omaha, NE 68116
MLS# 22530458Listed by: NEBRASKA REALTY - New
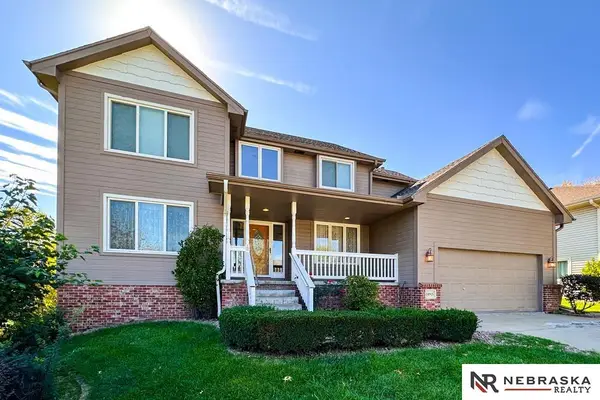 $325,000Active4 beds 4 baths2,816 sq. ft.
$325,000Active4 beds 4 baths2,816 sq. ft.14915 K Street, Omaha, NE 68137
MLS# 22530460Listed by: NEBRASKA REALTY - New
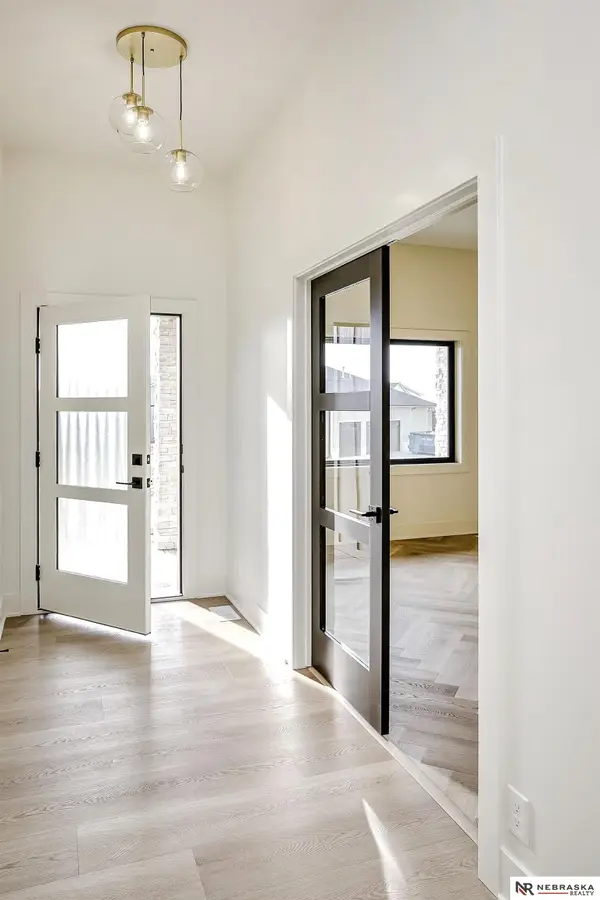 $569,900Active4 beds 4 baths2,944 sq. ft.
$569,900Active4 beds 4 baths2,944 sq. ft.5925 N 157th Avenue, Omaha, NE 68116
MLS# 22530461Listed by: NEBRASKA REALTY - New
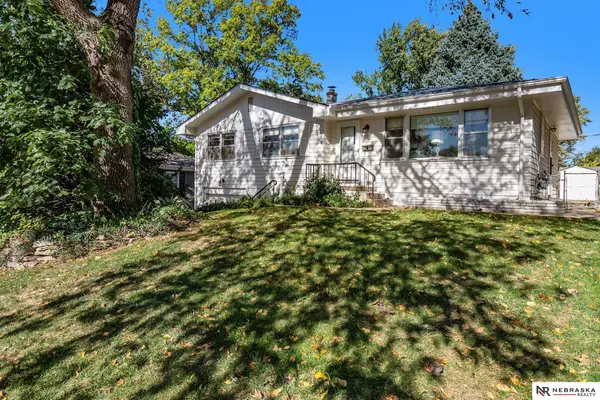 $225,000Active3 beds 3 baths1,574 sq. ft.
$225,000Active3 beds 3 baths1,574 sq. ft.7510 Valley Street, Omaha, NE 68124
MLS# 22530434Listed by: NEBRASKA REALTY - New
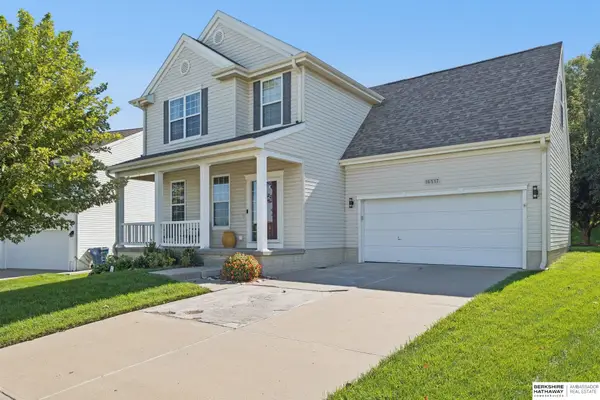 $375,000Active4 beds 3 baths2,348 sq. ft.
$375,000Active4 beds 3 baths2,348 sq. ft.16517 Loop Street, Omaha, NE 68136
MLS# 22530442Listed by: BHHS AMBASSADOR REAL ESTATE - New
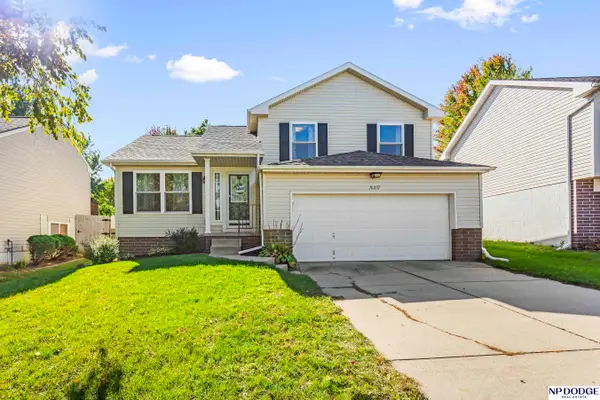 $305,000Active3 beds 2 baths2,049 sq. ft.
$305,000Active3 beds 2 baths2,049 sq. ft.16457 Erskine Street, Omaha, NE 68116
MLS# 22530423Listed by: NP DODGE RE SALES INC 86DODGE
