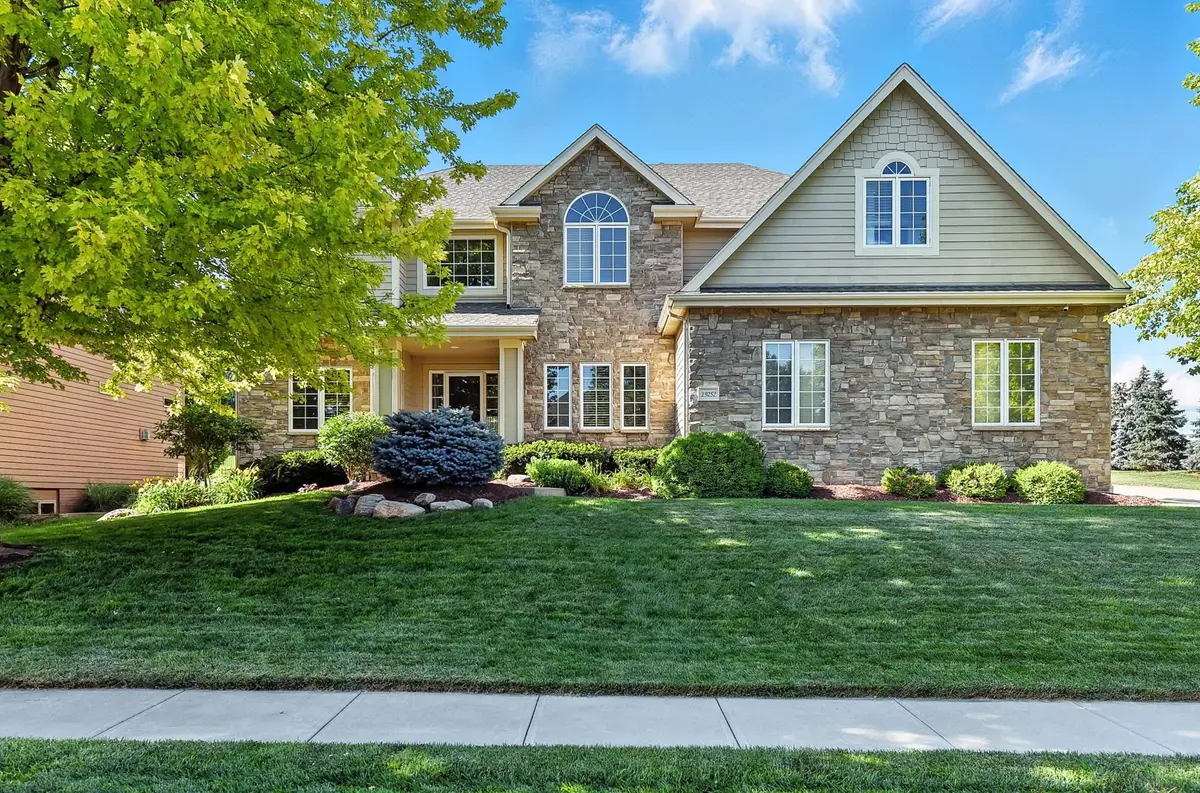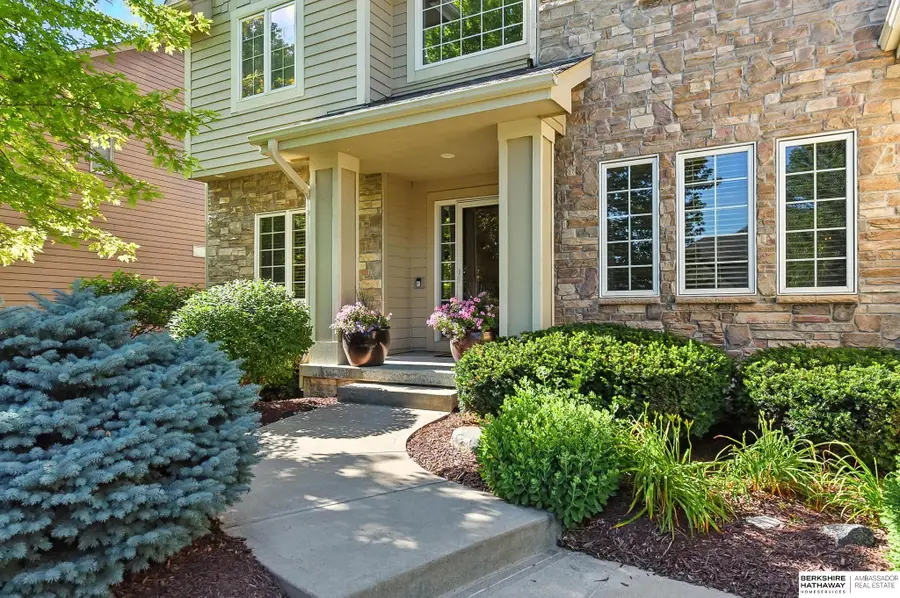19252 Poppleton Avenue, Omaha, NE 68130
Local realty services provided by:Better Homes and Gardens Real Estate The Good Life Group



19252 Poppleton Avenue,Omaha, NE 68130
$749,000
- 5 Beds
- 5 Baths
- 5,027 sq. ft.
- Single family
- Pending
Listed by:shelli klemke
Office:bhhs ambassador real estate
MLS#:22517628
Source:NE_OABR
Price summary
- Price:$749,000
- Price per sq. ft.:$149
- Monthly HOA dues:$35.42
About this home
Welcome to 19252 Poppleton Avenue, a stunning custom-built Quest home nestled in the highly desirable Pacific Pointe community of West Omaha. This exceptional residence offers over 5,000 square feet of refined living space, featuring 5 spacious bedrooms,5 bathrooms and a thoughtfully designed layout. At the heart of the home, newly updated kitchen impresses with soaring ceilings, luxury vinyl plank flooring, a walk-in pantry, and a bright, inviting dining space—perfectly blending function and style.Main floor offers elegant living and dining areas,versatile office/flex space, convenient main-level laundry. LL is a true showstopper, complete with a generously sized rec room, custom wet bar, &wine cellar—ideal for hosting game days, family movie nights, or gatherings. Situated on a large corner lot with a side-load three-car garage. This is more than a home—it’s a lifestyle of space, sophistication and seamless living.
Contact an agent
Home facts
- Year built:2007
- Listing Id #:22517628
- Added:49 day(s) ago
- Updated:August 10, 2025 at 07:23 AM
Rooms and interior
- Bedrooms:5
- Total bathrooms:5
- Full bathrooms:4
- Half bathrooms:1
- Living area:5,027 sq. ft.
Heating and cooling
- Cooling:Central Air, Zoned
- Heating:Forced Air, Zoned
Structure and exterior
- Roof:Composition
- Year built:2007
- Building area:5,027 sq. ft.
- Lot area:0.27 Acres
Schools
- High school:Elkhorn South
- Middle school:Elkhorn Valley View
- Elementary school:Fire Ridge
Utilities
- Water:Public
- Sewer:Public Sewer
Finances and disclosures
- Price:$749,000
- Price per sq. ft.:$149
- Tax amount:$9,498 (2024)
New listings near 19252 Poppleton Avenue
 $343,900Pending3 beds 3 baths1,640 sq. ft.
$343,900Pending3 beds 3 baths1,640 sq. ft.21079 Jefferson Street, Elkhorn, NE 68022
MLS# 22523028Listed by: CELEBRITY HOMES INC- New
 $305,000Active3 beds 2 baths1,464 sq. ft.
$305,000Active3 beds 2 baths1,464 sq. ft.11105 Monroe Street, Omaha, NE 68137
MLS# 22523003Listed by: BHHS AMBASSADOR REAL ESTATE - Open Sun, 1 to 3pmNew
 $250,000Active3 beds 2 baths1,627 sq. ft.
$250,000Active3 beds 2 baths1,627 sq. ft.7314 S 174th Street, Omaha, NE 68136
MLS# 22523005Listed by: MERAKI REALTY GROUP - New
 $135,000Active3 beds 2 baths1,392 sq. ft.
$135,000Active3 beds 2 baths1,392 sq. ft.712 Bancroft Street, Omaha, NE 68108
MLS# 22523008Listed by: REALTY ONE GROUP STERLING - Open Sat, 1 to 3pmNew
 $269,900Active2 beds 2 baths1,437 sq. ft.
$269,900Active2 beds 2 baths1,437 sq. ft.14418 Saratoga Plaza, Omaha, NE 68116
MLS# 22523011Listed by: LIBERTY CORE REAL ESTATE - New
 $180,000Active2 beds 1 baths924 sq. ft.
$180,000Active2 beds 1 baths924 sq. ft.7610 Cass Street, Omaha, NE 68114
MLS# 22523016Listed by: ELKHORN REALTY GROUP - New
 $270,000Active3 beds 3 baths1,773 sq. ft.
$270,000Active3 beds 3 baths1,773 sq. ft.4825 Polk Street, Omaha, NE 68117
MLS# 22522974Listed by: BETTER HOMES AND GARDENS R.E. - New
 $341,900Active3 beds 3 baths1,640 sq. ft.
$341,900Active3 beds 3 baths1,640 sq. ft.21063 Jefferson Street, Elkhorn, NE 68022
MLS# 22522976Listed by: CELEBRITY HOMES INC - Open Sun, 12 to 2pmNew
 $289,000Active3 beds 3 baths1,518 sq. ft.
$289,000Active3 beds 3 baths1,518 sq. ft.5712 S 110th Circle, Omaha, NE 68137
MLS# 22522977Listed by: REALTY ONE GROUP STERLING - New
 $344,400Active3 beds 3 baths1,640 sq. ft.
$344,400Active3 beds 3 baths1,640 sq. ft.21051 Jefferson Street, Elkhorn, NE 68022
MLS# 22522980Listed by: CELEBRITY HOMES INC
