19273 Williams Street, Omaha, NE 68130
Local realty services provided by:Better Homes and Gardens Real Estate The Good Life Group
19273 Williams Street,Omaha, NE 68130
$700,000
- 5 Beds
- 5 Baths
- 4,650 sq. ft.
- Single family
- Active
Listed by: kristy bruck
Office: nebraska realty
MLS#:22530788
Source:NE_OABR
Price summary
- Price:$700,000
- Price per sq. ft.:$150.54
- Monthly HOA dues:$35
About this home
Welcome to this gorgeous 2-story retreat featuring a private, park-like backyard with lush landscaping, mature trees, a tranquil water feature, and plenty of space to relax or entertain—complete with patio, pergola, and fire pit. Inside, the gourmet kitchen is a chef’s dream, offering an expansive island, walk-in pantry, hearth room, and eat-in area. Spacious bedrooms each include walk-in closets and attached baths. The luxurious primary suite boasts an enormous spa-like bathroom and a custom walk-in closet with built-ins. The finished lower level includes a 5th bedroom, full bath, daylight windows, and a stylish bar area—perfect for hosting. Bonus: access to the garage from the basement and large unfinished storage area. This one checks every box! Showings begin at open house Friday 6/27 4-6 PM
Contact an agent
Home facts
- Year built:2007
- Listing ID #:22530788
- Added:157 day(s) ago
- Updated:December 01, 2025 at 03:41 PM
Rooms and interior
- Bedrooms:5
- Total bathrooms:5
- Full bathrooms:2
- Half bathrooms:1
- Living area:4,650 sq. ft.
Heating and cooling
- Cooling:Central Air
- Heating:Forced Air
Structure and exterior
- Year built:2007
- Building area:4,650 sq. ft.
- Lot area:0.31 Acres
Schools
- High school:Elkhorn South
- Middle school:Elkhorn Valley View
- Elementary school:Fire Ridge
Utilities
- Water:Public
- Sewer:Public Sewer
Finances and disclosures
- Price:$700,000
- Price per sq. ft.:$150.54
- Tax amount:$9,906 (2024)
New listings near 19273 Williams Street
- Open Sat, 2 to 3pmNew
 $299,000Active3 beds 2 baths1,538 sq. ft.
$299,000Active3 beds 2 baths1,538 sq. ft.9110 Potter Street, Omaha, NE 68122
MLS# 22533923Listed by: REAL BROKER NE, LLC - New
 $199,000Active2 beds 2 baths1,300 sq. ft.
$199,000Active2 beds 2 baths1,300 sq. ft.5136 S 126 Plaza, Omaha, NE 68137
MLS# 22533917Listed by: REAL ESTATE ASSOCIATES, INC - New
 $149,000Active2 beds 1 baths808 sq. ft.
$149,000Active2 beds 1 baths808 sq. ft.3120 N 47 Avenue, Omaha, NE 68104
MLS# 22533919Listed by: EXP REALTY LLC - New
 $189,500Active4 beds 1 baths1,594 sq. ft.
$189,500Active4 beds 1 baths1,594 sq. ft.2933 Charles Street, Omaha, NE 68131
MLS# 22533250Listed by: BHHS AMBASSADOR REAL ESTATE - New
 $220,000Active5 beds 3 baths2,586 sq. ft.
$220,000Active5 beds 3 baths2,586 sq. ft.1830 Spencer Street, Omaha, NE 68110
MLS# 22533914Listed by: LIBERTY CORE REAL ESTATE - New
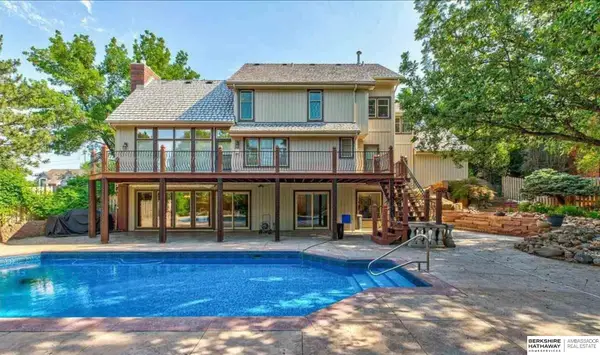 $610,000Active4 beds 4 baths4,022 sq. ft.
$610,000Active4 beds 4 baths4,022 sq. ft.16606 Mason Street, Omaha, NE 68118
MLS# 22533909Listed by: BHHS AMBASSADOR REAL ESTATE - New
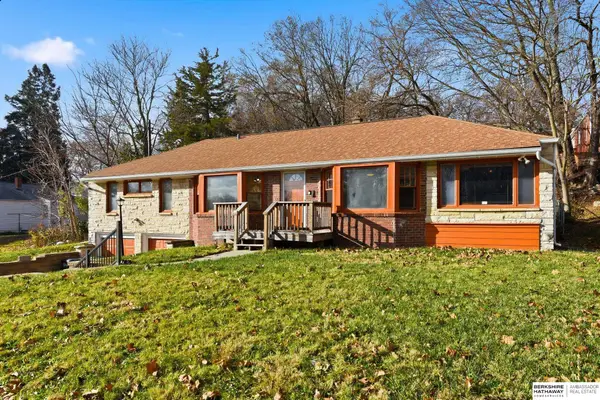 $195,000Active3 beds 3 baths1,704 sq. ft.
$195,000Active3 beds 3 baths1,704 sq. ft.3420 N 42nd Street, Omaha, NE 68111
MLS# 22533897Listed by: BHHS AMBASSADOR REAL ESTATE - New
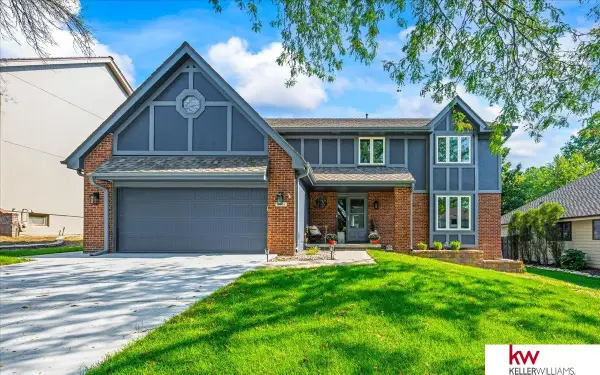 $449,900Active4 beds 3 baths2,914 sq. ft.
$449,900Active4 beds 3 baths2,914 sq. ft.3111 S 165 Avenue, Omaha, NE 68130
MLS# 22533895Listed by: KELLER WILLIAMS GREATER OMAHA - New
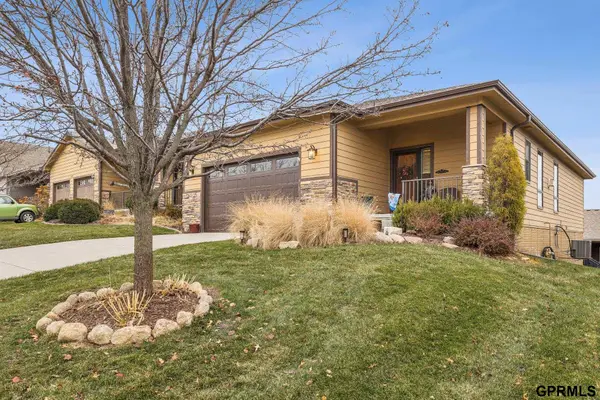 $419,900Active3 beds 3 baths2,356 sq. ft.
$419,900Active3 beds 3 baths2,356 sq. ft.5713 N 159th Street, Omaha, NE 68116
MLS# 22533891Listed by: SCOTT REAL ESTATE SERVICE INC - Open Sun, 12 to 2pmNew
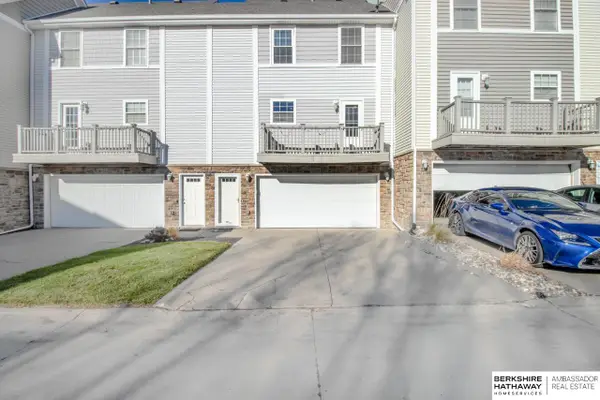 $230,000Active2 beds 3 baths1,243 sq. ft.
$230,000Active2 beds 3 baths1,243 sq. ft.16708 Crown Point Plaza, Omaha, NE 68116
MLS# 22533879Listed by: BHHS AMBASSADOR REAL ESTATE
