19654 Chandler Street, Omaha, NE 68136
Local realty services provided by:Better Homes and Gardens Real Estate The Good Life Group
19654 Chandler Street,Omaha, NE 68136
$550,000
- 4 Beds
- 3 Baths
- 3,171 sq. ft.
- Single family
- Active
Listed by: wendy welch
Office: bhhs ambassador real estate
MLS#:22532795
Source:NE_OABR
Price summary
- Price:$550,000
- Price per sq. ft.:$173.45
- Monthly HOA dues:$62.5
About this home
The epitome of Suburban living in this 4/3/3 updated ranch nestled on a West facing, fully fenced, w/o lot across from the pool, park & workout facility in highly sought after Bellbrook (3 parks, 2 pools, gym, bb court & numerous trails). HVAC, interior paint, kit. & bath remodels-2024. Garage doors-2023. Basement remodel & exterior paint-2020. Roof-2019. A chef's delight in the Kit. w/ NEW-quartz counters, backsplash, appliances, cabinet pullouts, touchless faucet & a glass door on the spacious walk-in pantry! Primary suite remodel w/ a massive walk-in shower is a showstopper. Descend to the lower level & you'll find a family room that goes on for days, wood burning fp, 4th bed w/ Hollywood bath & a stunning updated wet-bar w/ built-ins & hidden door to spacious storage. The treed East facing backyard ensures those summer cookouts are in the shade! The location of this Amazing home is 2nd to none! Bellbrook has awesome community events & a low tax levy compared to nearby areas!
Contact an agent
Home facts
- Year built:2009
- Listing ID #:22532795
- Added:1 day(s) ago
- Updated:November 16, 2025 at 05:36 AM
Rooms and interior
- Bedrooms:4
- Total bathrooms:3
- Full bathrooms:1
- Living area:3,171 sq. ft.
Heating and cooling
- Cooling:Central Air
- Heating:Forced Air
Structure and exterior
- Roof:Composition
- Year built:2009
- Building area:3,171 sq. ft.
- Lot area:0.29 Acres
Schools
- High school:Gretna East
- Middle school:Giles Creek
- Elementary school:Whitetail Creek
Utilities
- Water:Public
- Sewer:Public Sewer
Finances and disclosures
- Price:$550,000
- Price per sq. ft.:$173.45
- Tax amount:$8,595 (2025)
New listings near 19654 Chandler Street
- New
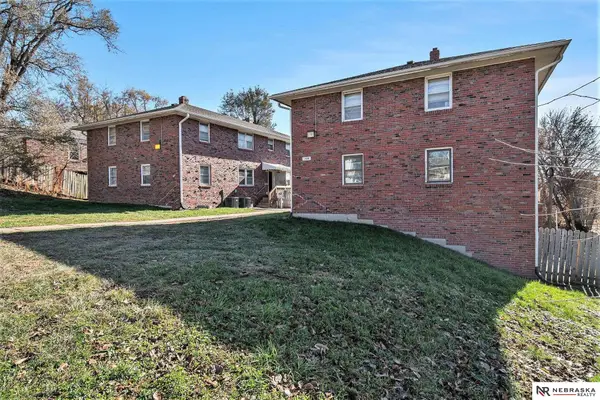 $899,900Active-- beds -- baths
$899,900Active-- beds -- baths4531 - 4535 Hamilton Street, Omaha, NE 68132
MLS# 22532977Listed by: NEBRASKA REALTY - New
 $449,950Active-- beds -- baths
$449,950Active-- beds -- baths4531 Hamilton Street, Omaha, NE 68132
MLS# 22532978Listed by: NEBRASKA REALTY - New
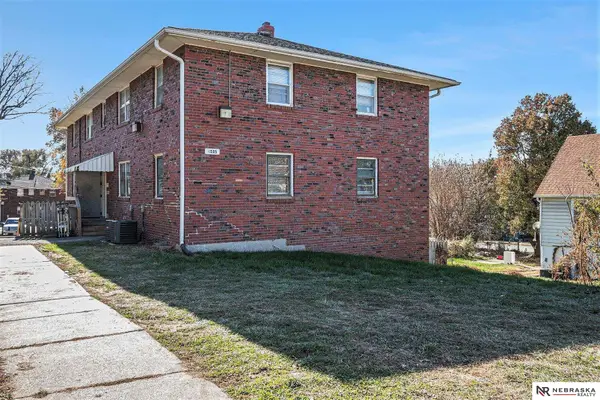 $449,950Active-- beds -- baths
$449,950Active-- beds -- baths4535 Hamilton St Street, Omaha, NE 68132
MLS# 22532979Listed by: NEBRASKA REALTY - New
 Listed by BHGRE$269,900Active1 beds 1 baths945 sq. ft.
Listed by BHGRE$269,900Active1 beds 1 baths945 sq. ft.200 S 31st Avenue #4615, Omaha, NE 68131
MLS# 22532973Listed by: BETTER HOMES AND GARDENS R.E. - New
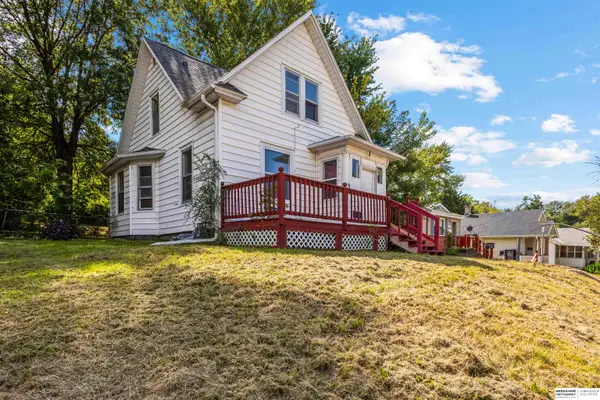 $126,499Active2 beds 2 baths1,050 sq. ft.
$126,499Active2 beds 2 baths1,050 sq. ft.4215 Camden Avenue, Omaha, NE 68111
MLS# 22532969Listed by: BHHS AMBASSADOR REAL ESTATE - New
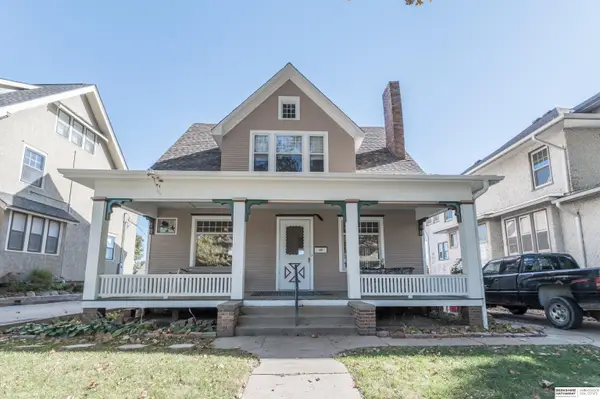 $275,000Active4 beds 2 baths1,844 sq. ft.
$275,000Active4 beds 2 baths1,844 sq. ft.2325 Hanscom Boulevard, Omaha, NE 68105
MLS# 22532970Listed by: BHHS AMBASSADOR REAL ESTATE - New
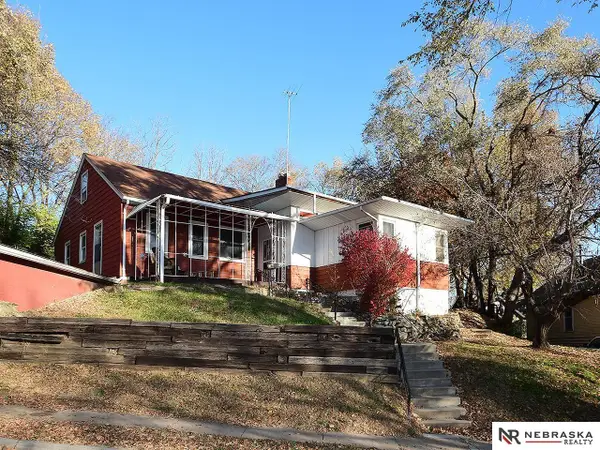 $240,000Active4 beds 2 baths2,774 sq. ft.
$240,000Active4 beds 2 baths2,774 sq. ft.3188 Stone Avenue, Omaha, NE 68111
MLS# 22532964Listed by: NEBRASKA REALTY - New
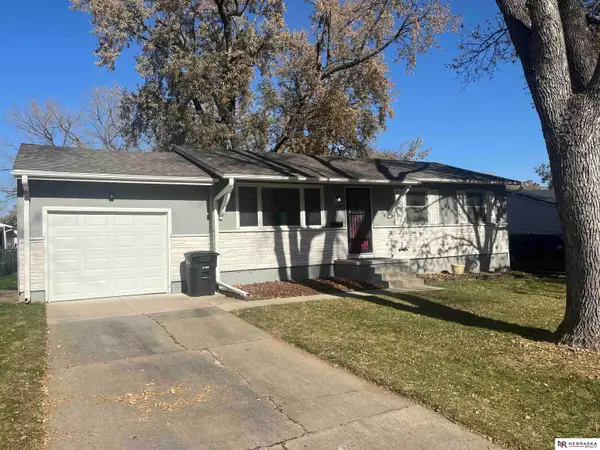 $215,000Active3 beds 2 baths1,672 sq. ft.
$215,000Active3 beds 2 baths1,672 sq. ft.12216 C Street, Omaha, NE 68144
MLS# 22532954Listed by: NEBRASKA REALTY - New
 $259,900Active3 beds 3 baths1,566 sq. ft.
$259,900Active3 beds 3 baths1,566 sq. ft.14614 Weir Circle, Omaha, NE 68137
MLS# 22532955Listed by: NP DODGE RE SALES INC 148DODGE - Open Sun, 12 to 2pmNew
 Listed by BHGRE$275,000Active3 beds 2 baths2,376 sq. ft.
Listed by BHGRE$275,000Active3 beds 2 baths2,376 sq. ft.510 N 41 Street, Omaha, NE 68131
MLS# 22532950Listed by: BETTER HOMES AND GARDENS R.E.
