19669 Pine Street, Omaha, NE 68130
Local realty services provided by:Better Homes and Gardens Real Estate The Good Life Group
19669 Pine Street,Omaha, NE 68130
$465,000
- 4 Beds
- 4 Baths
- - sq. ft.
- Single family
- Sold
Listed by:megan bengtson
Office:pj morgan real estate
MLS#:22524462
Source:NE_OABR
Sorry, we are unable to map this address
Price summary
- Price:$465,000
About this home
48 hour first right of refusal. Step into this beautifully remodeled 4-bedroom, 4-bath 3 car home that truly has it all! Lovely front porch as you enter helps to welcome you into the open main floor with a beautiful corner stone fireplace, gorgeous LVP flooring, and a seamless flow into the updated kitchen featuring quartz countertops, stainless appliances, a large island perfect for gathering and eat-in dining area. Drop zone and ½ bath complete the main floor. All bedrooms are located on the 2nd floor and have walk-in closets, and the primary suite even has two! Laundry is located on the 2nd floor. Finished basement is set up for entertaining with a wall wet bar, open rec space, ¾ bath and a home gym area. Outside, enjoy the fully fenced backyard with the newly stained deck, patio area, and lush landscaping that make it a perfect place for entertaining or relaxing evenings. Located on a quiet street with close access to Elkhorn Schools, shopping, restaurants, and Dodge Street.
Contact an agent
Home facts
- Year built:2009
- Listing ID #:22524462
- Added:61 day(s) ago
- Updated:October 29, 2025 at 06:12 AM
Rooms and interior
- Bedrooms:4
- Total bathrooms:4
- Full bathrooms:1
- Half bathrooms:1
Heating and cooling
- Cooling:Central Air
- Heating:Forced Air
Structure and exterior
- Roof:Composition
- Year built:2009
Schools
- High school:Elkhorn South
- Middle school:Elkhorn Valley View
- Elementary school:Fire Ridge
Utilities
- Water:Public
- Sewer:Public Sewer
Finances and disclosures
- Price:$465,000
- Tax amount:$5,118 (2024)
New listings near 19669 Pine Street
- New
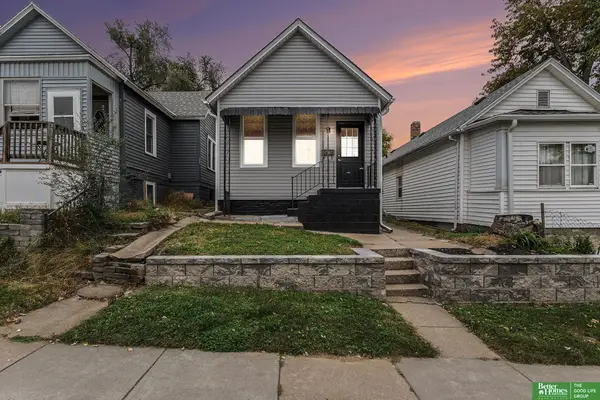 Listed by BHGRE$165,000Active1 beds 1 baths804 sq. ft.
Listed by BHGRE$165,000Active1 beds 1 baths804 sq. ft.5239 S 21st Street, Omaha, NE 68107
MLS# 22531030Listed by: BETTER HOMES AND GARDENS R.E. - New
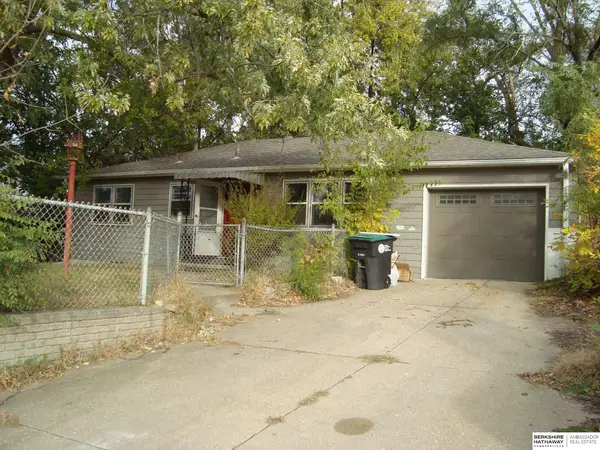 $149,900Active3 beds 1 baths1,596 sq. ft.
$149,900Active3 beds 1 baths1,596 sq. ft.4909 N 60th Street, Omaha, NE 68104
MLS# 22531017Listed by: BHHS AMBASSADOR REAL ESTATE - New
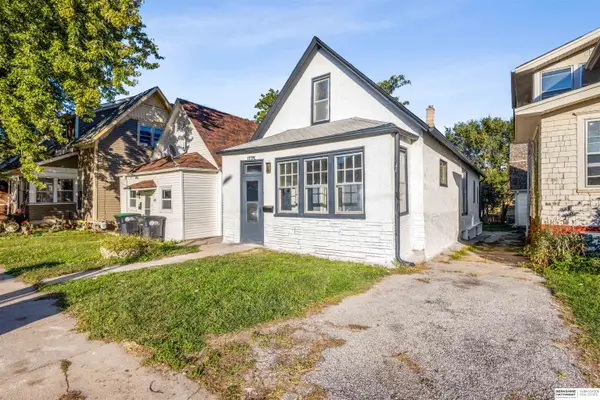 $199,250Active4 beds 2 baths1,680 sq. ft.
$199,250Active4 beds 2 baths1,680 sq. ft.1775 S 9th Street, Omaha, NE 68108
MLS# 22531020Listed by: BHHS AMBASSADOR REAL ESTATE - New
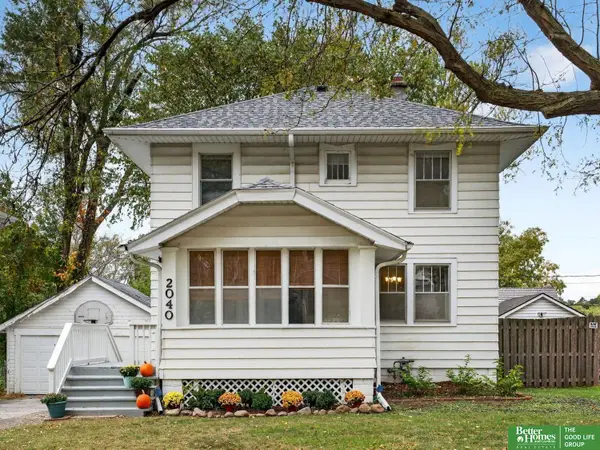 Listed by BHGRE$310,000Active3 beds 2 baths1,596 sq. ft.
Listed by BHGRE$310,000Active3 beds 2 baths1,596 sq. ft.2040 N 50 Avenue, Omaha, NE 68104
MLS# 22530148Listed by: BETTER HOMES AND GARDENS R.E. - New
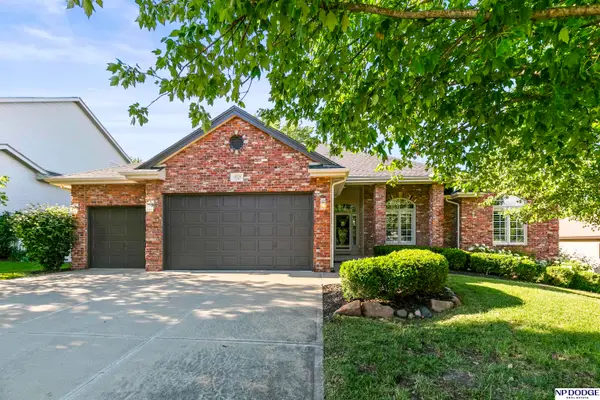 $500,000Active4 beds 7 baths3,368 sq. ft.
$500,000Active4 beds 7 baths3,368 sq. ft.19726 K Street, Omaha, NE 68135
MLS# 22530981Listed by: NP DODGE RE SALES INC 148DODGE - New
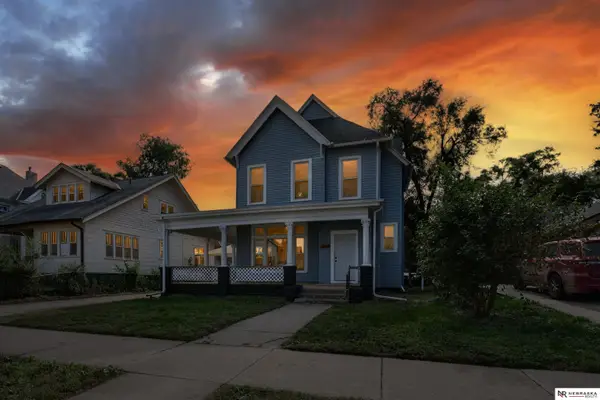 $298,500Active5 beds 2 baths2,075 sq. ft.
$298,500Active5 beds 2 baths2,075 sq. ft.1819 Binney Street, Omaha, NE 68110
MLS# 22530988Listed by: NEBRASKA REALTY - New
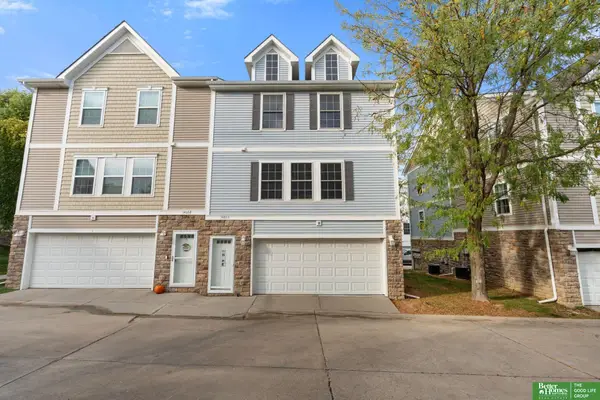 Listed by BHGRE$215,000Active2 beds 2 baths1,056 sq. ft.
Listed by BHGRE$215,000Active2 beds 2 baths1,056 sq. ft.14664 Taylor Plaza, Omaha, NE 68116
MLS# 22530993Listed by: BETTER HOMES AND GARDENS R.E. - New
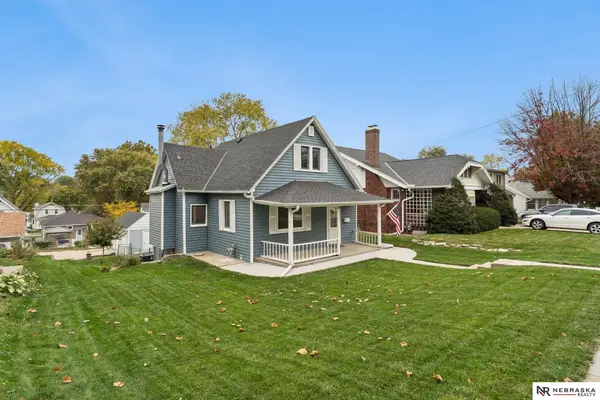 $225,000Active2 beds 2 baths1,353 sq. ft.
$225,000Active2 beds 2 baths1,353 sq. ft.2134 S 35th Street, Omaha, NE 68105
MLS# 22530997Listed by: NEBRASKA REALTY - New
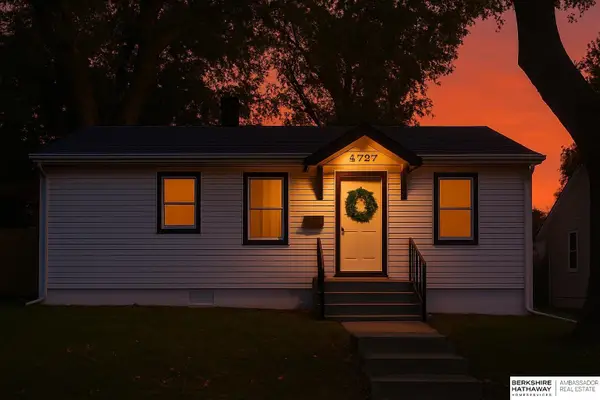 $165,000Active3 beds 1 baths950 sq. ft.
$165,000Active3 beds 1 baths950 sq. ft.4727 N 38th Street, Omaha, NE 68111
MLS# 22530975Listed by: BHHS AMBASSADOR REAL ESTATE - New
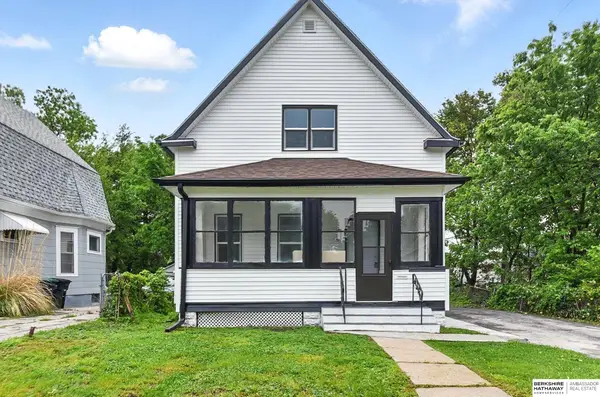 $184,900Active3 beds 2 baths1,399 sq. ft.
$184,900Active3 beds 2 baths1,399 sq. ft.2909 N 26 Street, Omaha, NE 68111
MLS# 22530977Listed by: BHHS AMBASSADOR REAL ESTATE
