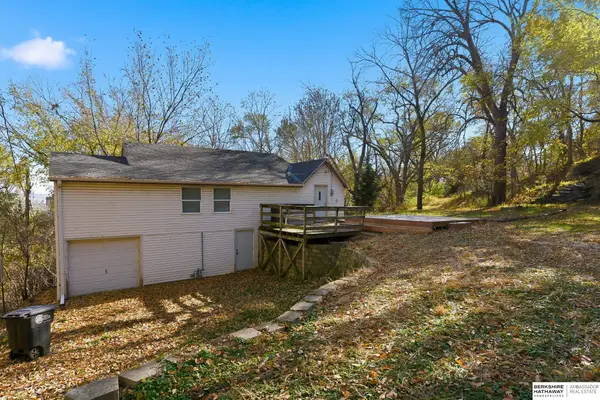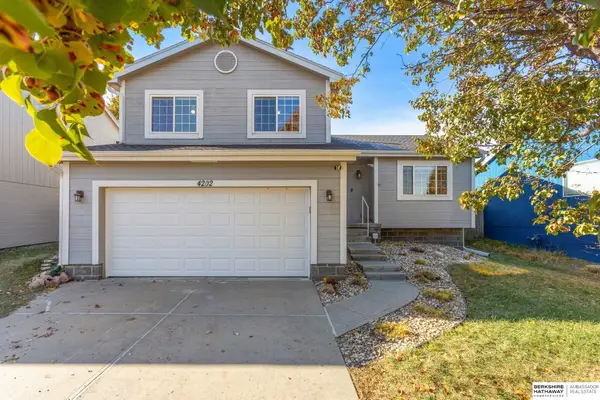19712 Hansen Avenue, Omaha, NE 68130
Local realty services provided by:Better Homes and Gardens Real Estate The Good Life Group
19712 Hansen Avenue,Omaha, NE 68130
$598,000
- 4 Beds
- 5 Baths
- 4,152 sq. ft.
- Single family
- Active
Listed by: bill black
Office: np dodge re sales inc 148dodge
MLS#:22526796
Source:NE_OABR
Price summary
- Price:$598,000
- Price per sq. ft.:$144.03
- Monthly HOA dues:$12.92
About this home
Don’t miss your chance to see this immaculate 2-story, built in 2006 nestled in the sought-after Copperfields neighborhood, within the award-winning Elkhorn school district. Step inside and be greeted by stunning architectural details like majestic white pillars and charming curved doorways that add a touch of elegance throughout. The heart of the home is a bright, convenient kitchen featuring a window perfectly placed above the sink—offering a serene view of the peaceful, treed backyard. Enjoy meals in the eat-in kitchen with direct access to a spacious deck, ideal for relaxing or entertaining. Upstairs, you'll find four generously sized bedrooms, including a luxurious primary suite with a trayed ceiling, cozy seating nook, and large bathroom. The finished basement offers a large rec room, and a great bathroom! With easy access to a nearby lake, park, soccer fields, playground, and walking trails, this home blends comfort, style, and community convenience in one perfect package.
Contact an agent
Home facts
- Year built:2006
- Listing ID #:22526796
- Added:56 day(s) ago
- Updated:November 14, 2025 at 10:28 PM
Rooms and interior
- Bedrooms:4
- Total bathrooms:5
- Full bathrooms:3
- Half bathrooms:1
- Living area:4,152 sq. ft.
Heating and cooling
- Cooling:Central Air
- Heating:Electric, Forced Air
Structure and exterior
- Roof:Composition
- Year built:2006
- Building area:4,152 sq. ft.
- Lot area:0.25 Acres
Schools
- High school:Elkhorn South
- Middle school:Elkhorn Ridge
- Elementary school:West Bay
Utilities
- Water:Public
- Sewer:Public Sewer
Finances and disclosures
- Price:$598,000
- Price per sq. ft.:$144.03
- Tax amount:$9,743 (2024)
New listings near 19712 Hansen Avenue
- New
 $465,000Active5 beds 4 baths3,735 sq. ft.
$465,000Active5 beds 4 baths3,735 sq. ft.4401 S 193rd Street, Omaha, NE 68135
MLS# 22532926Listed by: BHHS AMBASSADOR REAL ESTATE - New
 $462,000Active2 beds 2 baths1,274 sq. ft.
$462,000Active2 beds 2 baths1,274 sq. ft.105 S 9th Street #710, Omaha, NE 68102
MLS# 22532927Listed by: NEBRASKA REALTY - New
 $230,000Active3 beds 2 baths1,364 sq. ft.
$230,000Active3 beds 2 baths1,364 sq. ft.1452 S 17th Street, Omaha, NE 68108
MLS# 22532929Listed by: MERAKI REALTY GROUP - New
 $235,000Active3 beds 2 baths1,441 sq. ft.
$235,000Active3 beds 2 baths1,441 sq. ft.11239 Miami Circle, Omaha, NE 68134
MLS# 22518140Listed by: NP DODGE RE SALES INC 86DODGE - Open Sun, 1:30 to 3:30pmNew
 $260,000Active3 beds 2 baths1,315 sq. ft.
$260,000Active3 beds 2 baths1,315 sq. ft.5828 Ohio Street, Omaha, NE 68104
MLS# 22527384Listed by: EXP REALTY LLC - New
 $125,000Active2 beds 1 baths1,220 sq. ft.
$125,000Active2 beds 1 baths1,220 sq. ft.416 Walnut Street, Omaha, NE 68108
MLS# 22531216Listed by: BHHS AMBASSADOR REAL ESTATE - Open Sun, 1 to 3pmNew
 $219,950Active1 beds 2 baths1,194 sq. ft.
$219,950Active1 beds 2 baths1,194 sq. ft.104 S 37 Street #4, Omaha, NE 68131
MLS# 22531434Listed by: KELLER WILLIAMS GREATER OMAHA - Open Sat, 12 to 2pmNew
 $299,500Active3 beds 2 baths1,648 sq. ft.
$299,500Active3 beds 2 baths1,648 sq. ft.4202 N 172 Street, Omaha, NE 68116
MLS# 22531623Listed by: BHHS AMBASSADOR REAL ESTATE - Open Sun, 11am to 3pmNew
 $250,000Active3 beds 2 baths1,536 sq. ft.
$250,000Active3 beds 2 baths1,536 sq. ft.4032 Burt Street, Omaha, NE 68131
MLS# 22531674Listed by: NEBRASKA REALTY - Open Sat, 12 to 2pmNew
 $355,000Active4 beds 3 baths2,862 sq. ft.
$355,000Active4 beds 3 baths2,862 sq. ft.15247 Garfield Street, Omaha, NE 68144
MLS# 22531764Listed by: BHHS AMBASSADOR REAL ESTATE
