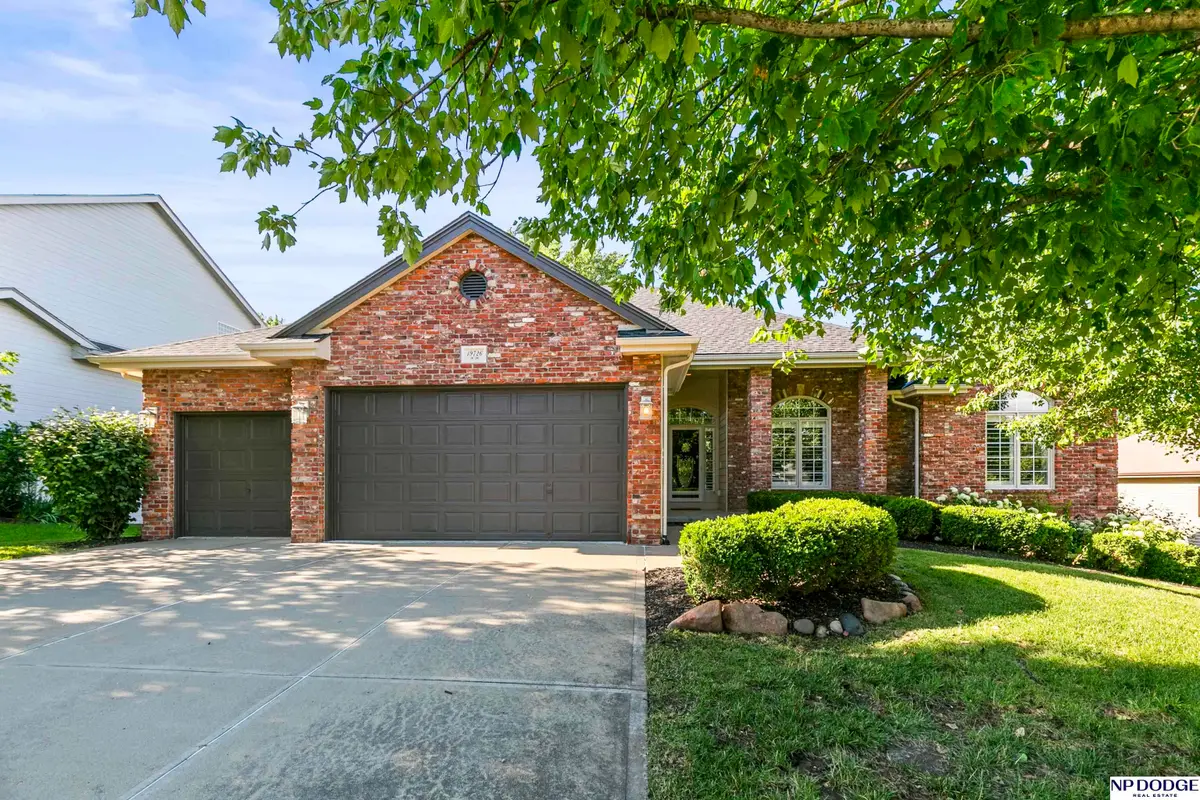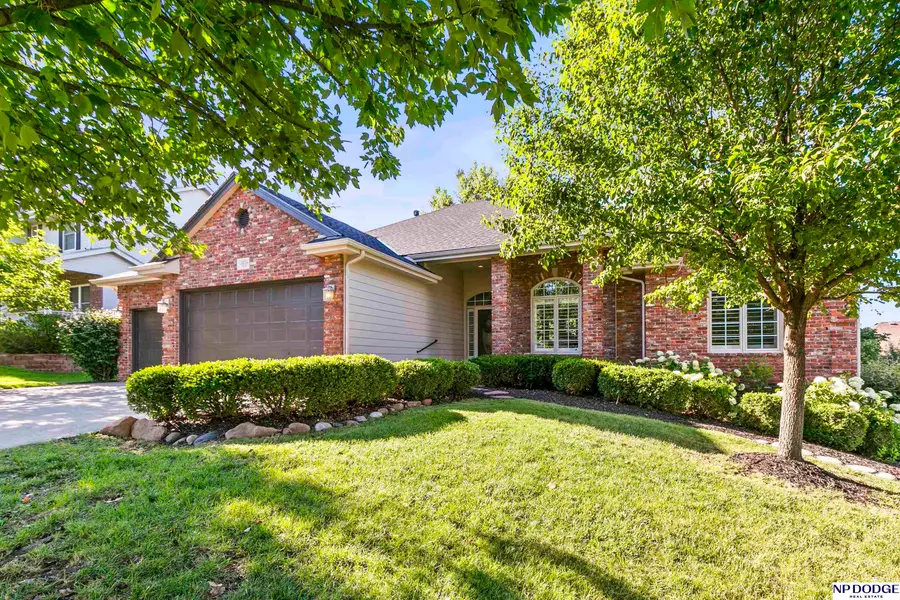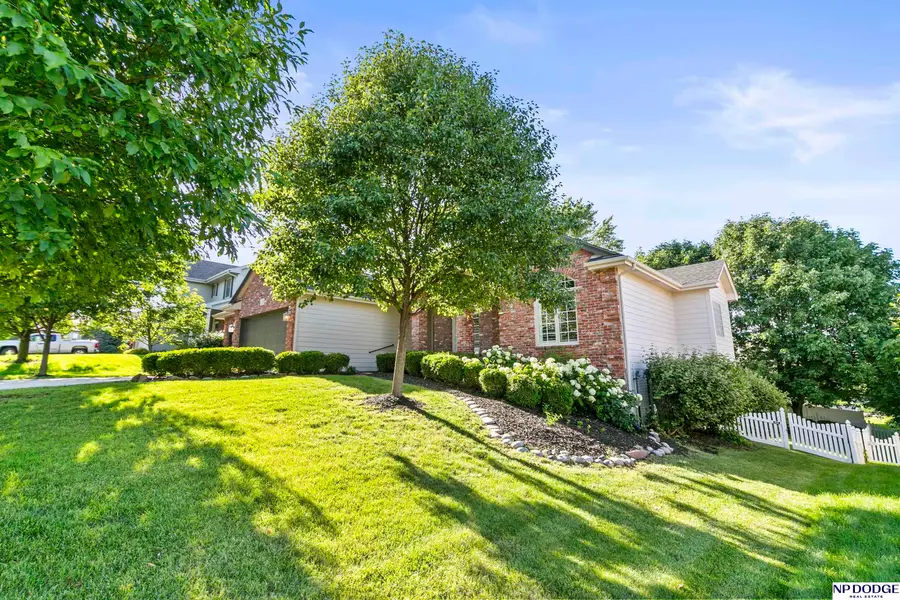19726 K Street, Omaha, NE 68135
Local realty services provided by:Better Homes and Gardens Real Estate The Good Life Group



19726 K Street,Omaha, NE 68135
$585,000
- 4 Beds
- 7 Baths
- 3,368 sq. ft.
- Single family
- Active
Listed by:michelle sodoro
Office:np dodge re sales inc 148dodge
MLS#:22521433
Source:NE_OABR
Price summary
- Price:$585,000
- Price per sq. ft.:$173.69
About this home
Gorgeous ranch in desirable Whitehawk with 4 bed, 5 bath, 3 car garage, and over 3,400SF. Beautiful Hearth Room Kitchen with quartz counters, birch cabinets, large island, double ovens, wood floors & gas stove! Updated powder bath off kitchen with laundry room. Great room features soaring ceilings and airy windows. New carpet throughout February 2024. Fresh paint inside and out with a new roof of grade 3 shingles in June 2025. Large master suite has a walk-in closet, full bath with jetted tub, shower, double sinks and vaulted ceiling. Finished walkout basement features two bedrooms with a jack and jill bathroom, wet bar with fridge, dishwasher, and microwave, and fireplace. Tons of storage in the lower level. Enjoy the maintenance free covered composite deck with privacy screen and fan. A home truly built to entertain and enjoy the ones you love.
Contact an agent
Home facts
- Year built:2006
- Listing Id #:22521433
- Added:14 day(s) ago
- Updated:August 10, 2025 at 02:32 PM
Rooms and interior
- Bedrooms:4
- Total bathrooms:7
- Full bathrooms:2
- Half bathrooms:2
- Living area:3,368 sq. ft.
Heating and cooling
- Cooling:Central Air
- Heating:Forced Air
Structure and exterior
- Roof:Composition
- Year built:2006
- Building area:3,368 sq. ft.
- Lot area:0.23 Acres
Schools
- High school:Millard West
- Middle school:Beadle
- Elementary school:Ronald Reagan
Utilities
- Water:Public
- Sewer:Public Sewer
Finances and disclosures
- Price:$585,000
- Price per sq. ft.:$173.69
- Tax amount:$10,070 (2024)
New listings near 19726 K Street
- New
 $305,000Active3 beds 2 baths1,464 sq. ft.
$305,000Active3 beds 2 baths1,464 sq. ft.11105 Monroe Street, Omaha, NE 68137
MLS# 22523003Listed by: BHHS AMBASSADOR REAL ESTATE - Open Sun, 1 to 3pmNew
 $250,000Active3 beds 2 baths1,627 sq. ft.
$250,000Active3 beds 2 baths1,627 sq. ft.7314 S 174th Street, Omaha, NE 68136
MLS# 22523005Listed by: MERAKI REALTY GROUP - New
 $135,000Active3 beds 2 baths1,392 sq. ft.
$135,000Active3 beds 2 baths1,392 sq. ft.712 Bancroft Street, Omaha, NE 68108
MLS# 22523008Listed by: REALTY ONE GROUP STERLING - Open Sat, 1 to 3pmNew
 $269,900Active2 beds 2 baths1,074 sq. ft.
$269,900Active2 beds 2 baths1,074 sq. ft.14418 Saratoga Plaza, Omaha, NE 68116
MLS# 22523011Listed by: LIBERTY CORE REAL ESTATE - New
 $180,000Active2 beds 1 baths924 sq. ft.
$180,000Active2 beds 1 baths924 sq. ft.7610 Cass Street, Omaha, NE 68114
MLS# 22523016Listed by: ELKHORN REALTY GROUP - New
 $270,000Active3 beds 3 baths1,773 sq. ft.
$270,000Active3 beds 3 baths1,773 sq. ft.4825 Polk Street, Omaha, NE 68117
MLS# 22522974Listed by: BETTER HOMES AND GARDENS R.E. - New
 $341,900Active3 beds 3 baths1,640 sq. ft.
$341,900Active3 beds 3 baths1,640 sq. ft.21063 Jefferson Street, Elkhorn, NE 68022
MLS# 22522976Listed by: CELEBRITY HOMES INC - Open Sun, 12 to 2pmNew
 $289,000Active3 beds 3 baths1,518 sq. ft.
$289,000Active3 beds 3 baths1,518 sq. ft.5712 S 110th Circle, Omaha, NE 68137
MLS# 22522977Listed by: REALTY ONE GROUP STERLING - New
 $344,400Active3 beds 3 baths1,640 sq. ft.
$344,400Active3 beds 3 baths1,640 sq. ft.21051 Jefferson Street, Elkhorn, NE 68022
MLS# 22522980Listed by: CELEBRITY HOMES INC - New
 $545,000Active12 beds 6 baths
$545,000Active12 beds 6 baths1039 Park Avenue, Omaha, NE 68105
MLS# 22522983Listed by: NEXTHOME SIGNATURE REAL ESTATE
