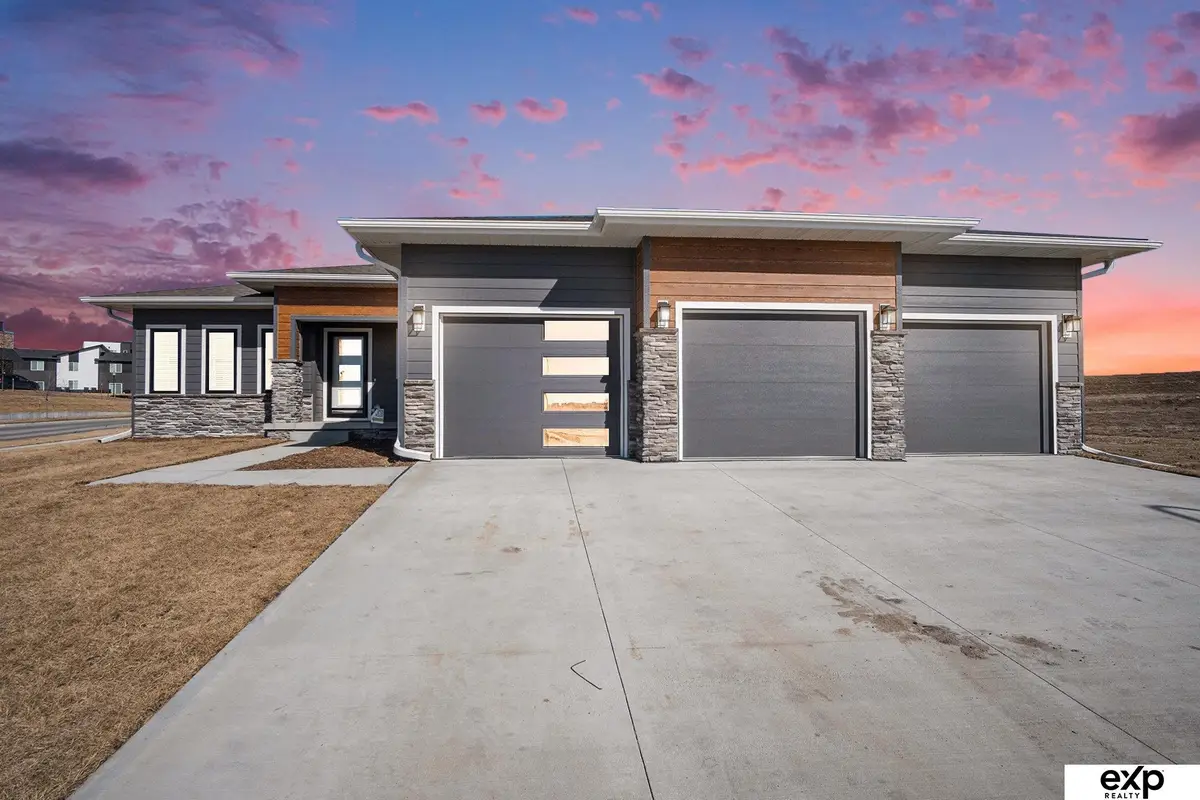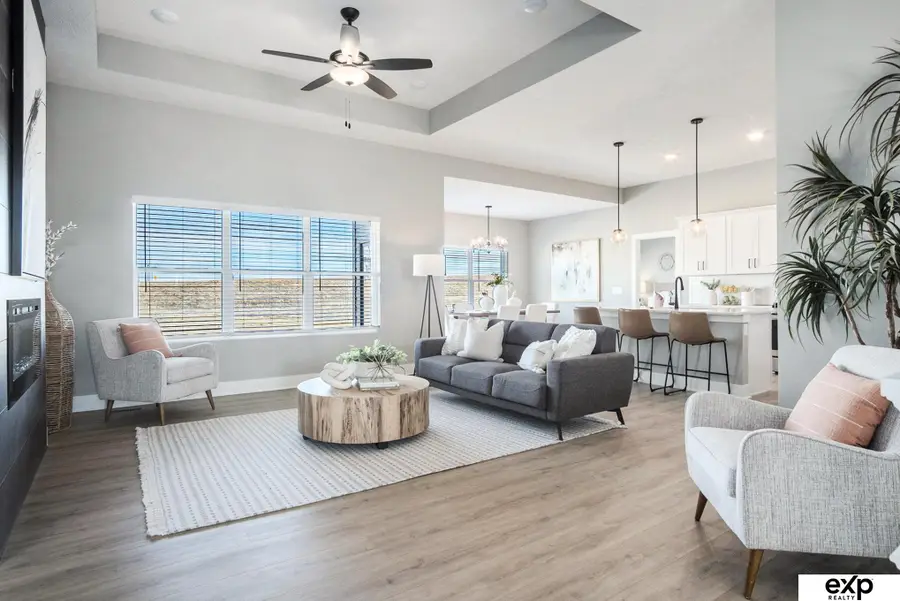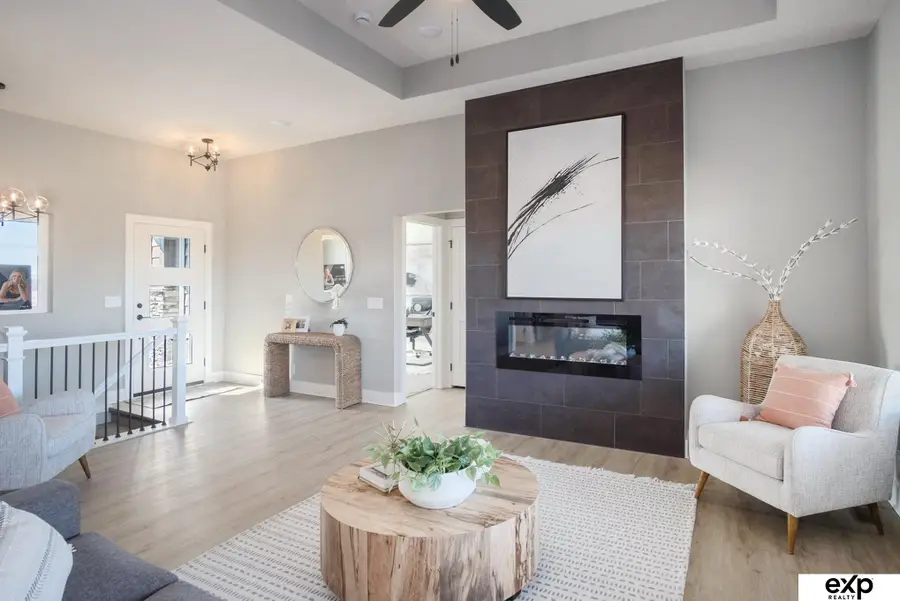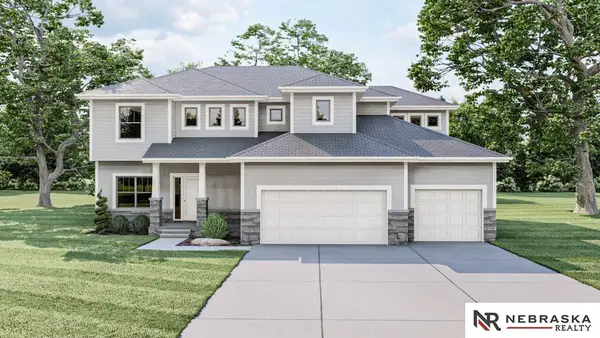19901 N Street, Omaha, NE 68135
Local realty services provided by:Better Homes and Gardens Real Estate The Good Life Group



19901 N Street,Omaha, NE 68135
$528,360
- 5 Beds
- 3 Baths
- 2,456 sq. ft.
- Single family
- Pending
Listed by:jamie flanagan
Office:exp realty llc.
MLS#:22507376
Source:NE_OABR
Price summary
- Price:$528,360
- Price per sq. ft.:$215.13
About this home
The Sierra by Hallmark Homes. You can build new and be in Millard Schools! Welcome to this spacious corner-lot ranch home in the Millard Schools district—an ideal upgrade for those looking for modern style and extra space. This home features 5 bedrooms, 3 baths, and a 3-car garage, all set behind a stone, cement board, and decorative wood grain front façade. Inside, you'll enjoy an open floor plan with split bedrooms and a 10-foot great room that fills the home with natural light. The kitchen and dining areas feature 10-foot ceilings and a floor-to-ceiling tile electric fireplace for a contemporary touch. Durable LVP flooring runs throughout the entry, great room, kitchen, dining area, and hallways.The kitchen is designed with a center island, a large walk-in pantry, quartz countertops, soft-close cabinetry, and stainless steel appliances including a refrigerator and direct vent microwave—perfect for meals and entertaining.
Contact an agent
Home facts
- Year built:2024
- Listing Id #:22507376
- Added:140 day(s) ago
- Updated:August 10, 2025 at 07:23 AM
Rooms and interior
- Bedrooms:5
- Total bathrooms:3
- Full bathrooms:2
- Living area:2,456 sq. ft.
Heating and cooling
- Cooling:Central Air
- Heating:Electric, Forced Air
Structure and exterior
- Roof:Composition
- Year built:2024
- Building area:2,456 sq. ft.
- Lot area:0.25 Acres
Schools
- High school:Millard West
- Middle school:Beadle
- Elementary school:Ronald Reagan
Utilities
- Water:Public
- Sewer:Public Sewer
Finances and disclosures
- Price:$528,360
- Price per sq. ft.:$215.13
- Tax amount:$1,575 (2024)
New listings near 19901 N Street
- New
 $326,900Active3 beds 3 baths1,761 sq. ft.
$326,900Active3 beds 3 baths1,761 sq. ft.11137 Craig Street, Omaha, NE 68142
MLS# 22523045Listed by: CELEBRITY HOMES INC - New
 $1,695,900Active2 beds 3 baths2,326 sq. ft.
$1,695,900Active2 beds 3 baths2,326 sq. ft.400 S Applied Parkway #A34, Omaha, NE 68154
MLS# 22523046Listed by: BHHS AMBASSADOR REAL ESTATE - New
 $360,400Active3 beds 3 baths1,761 sq. ft.
$360,400Active3 beds 3 baths1,761 sq. ft.8620 S 177 Avenue, Omaha, NE 68136
MLS# 22523050Listed by: CELEBRITY HOMES INC - Open Sun, 1 to 3pmNew
 $369,500Active4 beds 3 baths2,765 sq. ft.
$369,500Active4 beds 3 baths2,765 sq. ft.7322 N 140 Avenue, Omaha, NE 68142
MLS# 22523053Listed by: BHHS AMBASSADOR REAL ESTATE - Open Sun, 1 to 2pmNew
 $270,000Active3 beds 2 baths1,251 sq. ft.
$270,000Active3 beds 2 baths1,251 sq. ft.8830 Quest Street, Omaha, NE 68122
MLS# 22523057Listed by: MILFORD REAL ESTATE  $525,950Pending5 beds 3 baths3,028 sq. ft.
$525,950Pending5 beds 3 baths3,028 sq. ft.7805 N 167 Street, Omaha, NE 68007
MLS# 22523049Listed by: NEBRASKA REALTY $343,900Pending3 beds 3 baths1,640 sq. ft.
$343,900Pending3 beds 3 baths1,640 sq. ft.21079 Jefferson Street, Elkhorn, NE 68022
MLS# 22523028Listed by: CELEBRITY HOMES INC- New
 $324,900Active3 beds 3 baths1,640 sq. ft.
$324,900Active3 beds 3 baths1,640 sq. ft.11130 Craig Street, Omaha, NE 68142
MLS# 22523023Listed by: CELEBRITY HOMES INC - New
 $285,000Active3 beds 2 baths1,867 sq. ft.
$285,000Active3 beds 2 baths1,867 sq. ft.6530 Seward Street, Omaha, NE 68104
MLS# 22523024Listed by: BETTER HOMES AND GARDENS R.E. - New
 $325,400Active3 beds 3 baths1,640 sq. ft.
$325,400Active3 beds 3 baths1,640 sq. ft.11145 Craig Street, Omaha, NE 68142
MLS# 22523026Listed by: CELEBRITY HOMES INC
