19917 Hansen Avenue, Omaha, NE 68130
Local realty services provided by:Better Homes and Gardens Real Estate The Good Life Group
19917 Hansen Avenue,Omaha, NE 68130
$770,000
- 5 Beds
- 5 Baths
- 4,593 sq. ft.
- Single family
- Active
Listed by:renae cohn
Office:exp realty llc.
MLS#:22519282
Source:NE_OABR
Price summary
- Price:$770,000
- Price per sq. ft.:$167.65
- Monthly HOA dues:$12.5
About this home
Stunning two story home with a beautiful 40 x 20 in-ground pool, 5-bed, 5-bath with walk-in closets in every bedroom complete with a dramatic two-story entry & curved balcony. The kitchen features hardwood floors, birch cabinets, & quartz countertops. Cathedral windows overlook backyard pool with diving board and slide. Enjoy 4 fireplaces, a mudroom with birch lockers, and a spacious primary suite with sitting room, fireplace, whirlpool tub, and dual-head shower. Surround system throughout this home and in the pool area. The finished walk-out lower level includes a full wet bar and space for a pool or ping pong table. Extras include a central vac, soft water system, natural gas line on the composite deck, 2 A/C units, 2 furnaces, 2 water heaters, and a full security system. Perfect blend of comfort, elegance, and entertainment! This home is near a park with walking trail around a lake, basketball court, and playground.
Contact an agent
Home facts
- Year built:2006
- Listing ID #:22519282
- Added:76 day(s) ago
- Updated:September 09, 2025 at 07:31 PM
Rooms and interior
- Bedrooms:5
- Total bathrooms:5
- Full bathrooms:2
- Living area:4,593 sq. ft.
Heating and cooling
- Cooling:Central Air, Zoned
- Heating:Forced Air
Structure and exterior
- Roof:Composition
- Year built:2006
- Building area:4,593 sq. ft.
- Lot area:0.28 Acres
Schools
- High school:Elkhorn South
- Middle school:Elkhorn Ridge
- Elementary school:West Bay
Utilities
- Water:Public
- Sewer:Public Sewer
Finances and disclosures
- Price:$770,000
- Price per sq. ft.:$167.65
- Tax amount:$11,952 (2024)
New listings near 19917 Hansen Avenue
- New
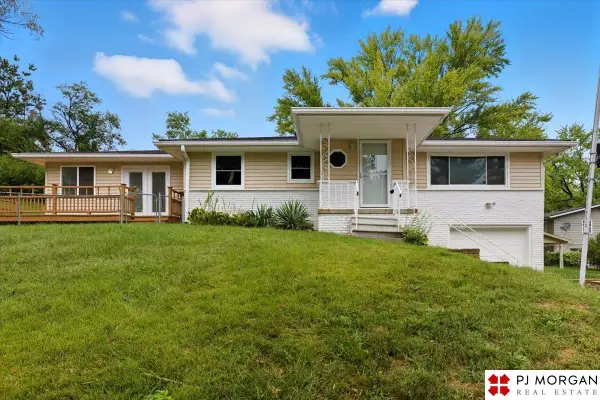 $285,000Active3 beds 2 baths2,216 sq. ft.
$285,000Active3 beds 2 baths2,216 sq. ft.8006 Groves Circle, Omaha, NE 68147
MLS# 22527465Listed by: PJ MORGAN REAL ESTATE - New
 $260,000Active3 beds 2 baths1,512 sq. ft.
$260,000Active3 beds 2 baths1,512 sq. ft.9021 Westridge Drive, Omaha, NE 68124
MLS# 22527467Listed by: BHHS AMBASSADOR REAL ESTATE - New
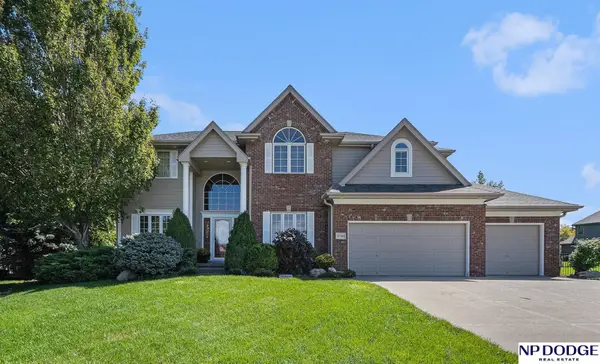 $650,000Active4 beds 4 baths3,614 sq. ft.
$650,000Active4 beds 4 baths3,614 sq. ft.19310 Nina Circle, Omaha, NE 68130
MLS# 22527471Listed by: NP DODGE RE SALES INC 148DODGE - New
 $500,000Active4 beds 4 baths3,703 sq. ft.
$500,000Active4 beds 4 baths3,703 sq. ft.17450 L Street, Omaha, NE 68135
MLS# 22527474Listed by: MERAKI REALTY GROUP - New
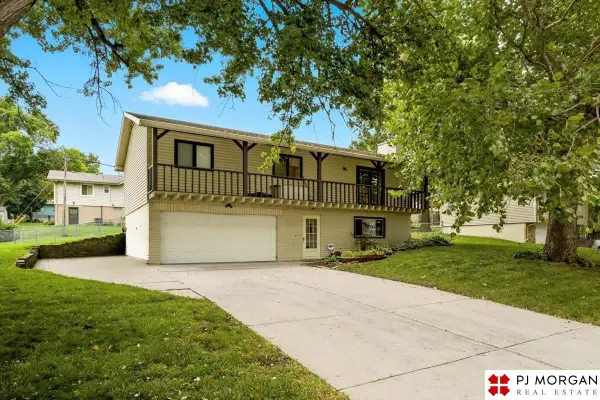 $280,000Active3 beds 3 baths1,806 sq. ft.
$280,000Active3 beds 3 baths1,806 sq. ft.5011 N 107th Street, Omaha, NE 68134
MLS# 22527475Listed by: PJ MORGAN REAL ESTATE - New
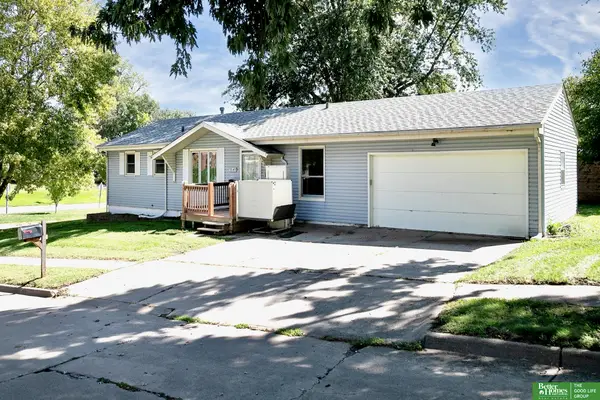 Listed by BHGRE$170,000Active2 beds 2 baths1,875 sq. ft.
Listed by BHGRE$170,000Active2 beds 2 baths1,875 sq. ft.9149 Fowler Avenue, Omaha, NE 68134
MLS# 22527454Listed by: BETTER HOMES AND GARDENS R.E. - New
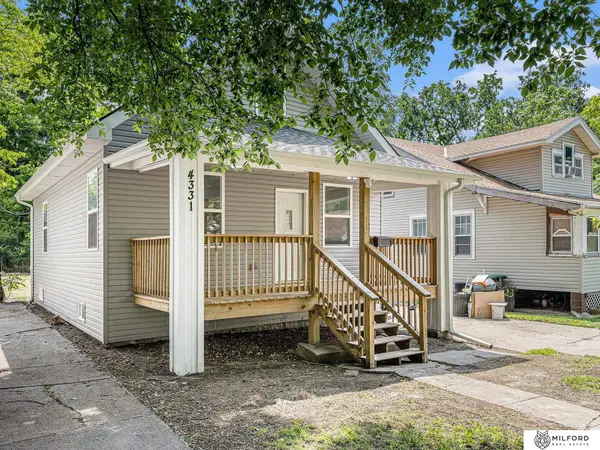 $150,000Active3 beds 1 baths1,024 sq. ft.
$150,000Active3 beds 1 baths1,024 sq. ft.4331 N 41st Street, Omaha, NE 68111
MLS# 22527455Listed by: MILFORD REAL ESTATE - New
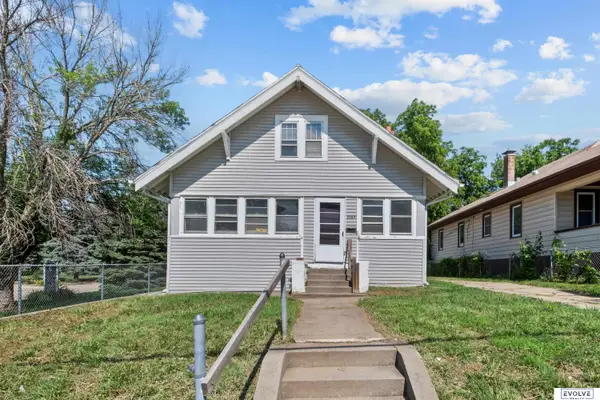 $174,500Active3 beds 1 baths1,522 sq. ft.
$174,500Active3 beds 1 baths1,522 sq. ft.3109 N 45th Street, Omaha, NE 68104
MLS# 22527458Listed by: EVOLVE REALTY - New
 $575,000Active5 beds 4 baths3,486 sq. ft.
$575,000Active5 beds 4 baths3,486 sq. ft.17637 Monroe Street, Omaha, NE 68135
MLS# 22525274Listed by: BHHS AMBASSADOR REAL ESTATE - New
 $689,900Active5 beds 4 baths2,982 sq. ft.
$689,900Active5 beds 4 baths2,982 sq. ft.691 J E George Boulevard, Omaha, NE 68132
MLS# 22527420Listed by: BHHS AMBASSADOR REAL ESTATE
