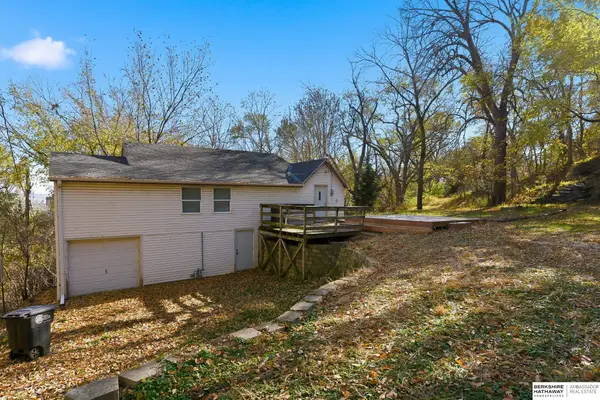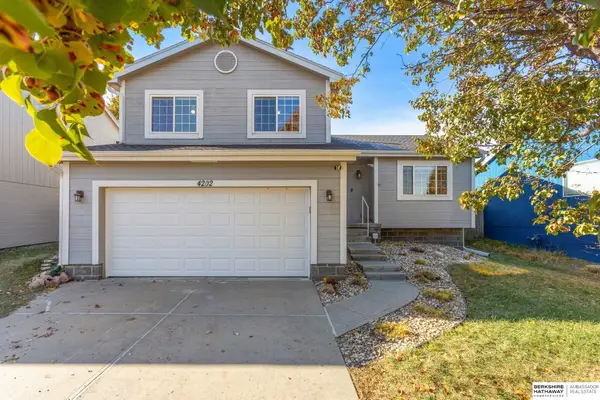19965 Polk Street, Omaha, NE 68135
Local realty services provided by:Better Homes and Gardens Real Estate The Good Life Group
19965 Polk Street,Omaha, NE 68135
$505,000
- 4 Beds
- 3 Baths
- 2,777 sq. ft.
- Single family
- Active
Upcoming open houses
- Sun, Nov 1601:00 pm - 03:00 pm
Listed by: mandi lackas
Office: nebraska realty
MLS#:22526760
Source:NE_OABR
Price summary
- Price:$505,000
- Price per sq. ft.:$181.85
- Monthly HOA dues:$20
About this home
Welcome home to your modern-meets-cozy retreat! This like-new 2-story feels light, bright, and full of warmth from the moment you walk in. Oversized windows flood the open living area with sunshine, and the floor-to-ceiling stone fireplace makes the perfect spot to curl up on chilly Nebraska nights. The kitchen is designed for gathering - quartz counters, a spacious island, gas stove, and hidden pantry make cooking and entertaining a joy. A flexible front room doubles as an office, dining, or cozy reading nook. Upstairs, every bedroom has a walk-in closet, and the primary suite feels like a personal spa with its custom tile shower and direct laundry access. Thoughtful details like the drop zone and back stairway add everyday convenience. With warm finishes and a welcoming flow, this home blends modern design with true comfort - ready for you to move right in and make it yours.
Contact an agent
Home facts
- Year built:2019
- Listing ID #:22526760
- Added:56 day(s) ago
- Updated:November 14, 2025 at 10:28 PM
Rooms and interior
- Bedrooms:4
- Total bathrooms:3
- Full bathrooms:2
- Half bathrooms:1
- Living area:2,777 sq. ft.
Heating and cooling
- Cooling:Central Air
- Heating:Forced Air
Structure and exterior
- Roof:Composition
- Year built:2019
- Building area:2,777 sq. ft.
- Lot area:0.27 Acres
Schools
- High school:Gretna East
- Middle school:Aspen Creek
- Elementary school:Falling Waters
Utilities
- Water:Public
- Sewer:Public Sewer
Finances and disclosures
- Price:$505,000
- Price per sq. ft.:$181.85
- Tax amount:$11,076 (2024)
New listings near 19965 Polk Street
- New
 $465,000Active5 beds 4 baths3,735 sq. ft.
$465,000Active5 beds 4 baths3,735 sq. ft.4401 S 193rd Street, Omaha, NE 68135
MLS# 22532926Listed by: BHHS AMBASSADOR REAL ESTATE - New
 $462,000Active2 beds 2 baths1,274 sq. ft.
$462,000Active2 beds 2 baths1,274 sq. ft.105 S 9th Street #710, Omaha, NE 68102
MLS# 22532927Listed by: NEBRASKA REALTY - New
 $230,000Active3 beds 2 baths1,364 sq. ft.
$230,000Active3 beds 2 baths1,364 sq. ft.1452 S 17th Street, Omaha, NE 68108
MLS# 22532929Listed by: MERAKI REALTY GROUP - New
 $235,000Active3 beds 2 baths1,441 sq. ft.
$235,000Active3 beds 2 baths1,441 sq. ft.11239 Miami Circle, Omaha, NE 68134
MLS# 22518140Listed by: NP DODGE RE SALES INC 86DODGE - Open Sun, 1:30 to 3:30pmNew
 $260,000Active3 beds 2 baths1,315 sq. ft.
$260,000Active3 beds 2 baths1,315 sq. ft.5828 Ohio Street, Omaha, NE 68104
MLS# 22527384Listed by: EXP REALTY LLC - New
 $125,000Active2 beds 1 baths1,220 sq. ft.
$125,000Active2 beds 1 baths1,220 sq. ft.416 Walnut Street, Omaha, NE 68108
MLS# 22531216Listed by: BHHS AMBASSADOR REAL ESTATE - Open Sun, 1 to 3pmNew
 $219,950Active1 beds 2 baths1,194 sq. ft.
$219,950Active1 beds 2 baths1,194 sq. ft.104 S 37 Street #4, Omaha, NE 68131
MLS# 22531434Listed by: KELLER WILLIAMS GREATER OMAHA - Open Sat, 12 to 2pmNew
 $299,500Active3 beds 2 baths1,648 sq. ft.
$299,500Active3 beds 2 baths1,648 sq. ft.4202 N 172 Street, Omaha, NE 68116
MLS# 22531623Listed by: BHHS AMBASSADOR REAL ESTATE - Open Sun, 11am to 3pmNew
 $250,000Active3 beds 2 baths1,536 sq. ft.
$250,000Active3 beds 2 baths1,536 sq. ft.4032 Burt Street, Omaha, NE 68131
MLS# 22531674Listed by: NEBRASKA REALTY - Open Sat, 12 to 2pmNew
 $355,000Active4 beds 3 baths2,862 sq. ft.
$355,000Active4 beds 3 baths2,862 sq. ft.15247 Garfield Street, Omaha, NE 68144
MLS# 22531764Listed by: BHHS AMBASSADOR REAL ESTATE
