200 S 31st Avenue #4615, Omaha, NE 68131
Local realty services provided by:Better Homes and Gardens Real Estate The Good Life Group
200 S 31st Avenue #4615,Omaha, NE 68131
$270,900
- 1 Beds
- 1 Baths
- 945 sq. ft.
- Condominium
- Active
Listed by:
- Vanita Lund(402) 676 - 8818Better Homes and Gardens Real Estate The Good Life Group
MLS#:22530007
Source:NE_OABR
Price summary
- Price:$270,900
- Price per sq. ft.:$286.67
- Monthly HOA dues:$559
About this home
Discover the perfect blend of modern comfort and city convenience in this beautiful one-bedroom condo with a den at Midtown Crossing! Freshly painted and move-in ready! Featuring open living space that floods the room with natural light through expansive floor-to-ceiling windows. The kitchen features stainless steel appliances, granite countertops, and ample cabinetry; ideal for both everyday living and entertaining. The den provides a versatile area perfect for a home office or guest space. A deeded underground parking space is included for added convenience. Take advantage of exclusive access to the rooftop clubroom and outdoor patio, where you'll enjoy spectacular views of the park and downtown Omaha. Midtown Crossing offers secure buildings with concierge service. Experience maintenance-free living in a vibrant neighborhood close to dining, shopping, and entertainment!
Contact an agent
Home facts
- Year built:2010
- Listing ID #:22530007
- Added:11 day(s) ago
- Updated:October 29, 2025 at 02:35 PM
Rooms and interior
- Bedrooms:1
- Total bathrooms:1
- Full bathrooms:1
- Living area:945 sq. ft.
Heating and cooling
- Cooling:Central Air, Heat Pump
- Heating:Baseboard, Electric, Forced Air
Structure and exterior
- Roof:Composition
- Year built:2010
- Building area:945 sq. ft.
Schools
- High school:Central
- Middle school:Lewis and Clark
- Elementary school:Liberty
Utilities
- Water:Public
- Sewer:Public Sewer
Finances and disclosures
- Price:$270,900
- Price per sq. ft.:$286.67
- Tax amount:$3,686 (2024)
New listings near 200 S 31st Avenue #4615
- New
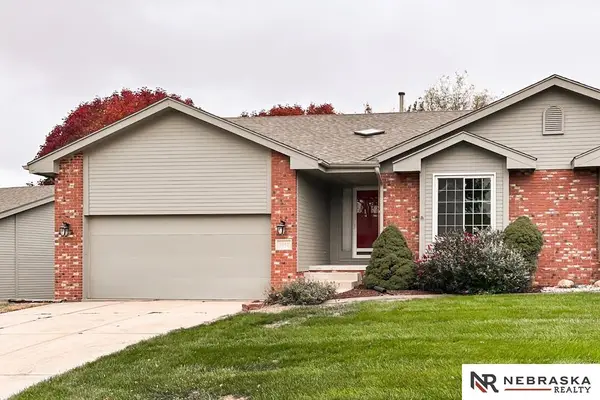 $319,000Active3 beds 3 baths2,164 sq. ft.
$319,000Active3 beds 3 baths2,164 sq. ft.4912 N 134th Street, Omaha, NE 68164
MLS# 22531047Listed by: NEBRASKA REALTY - New
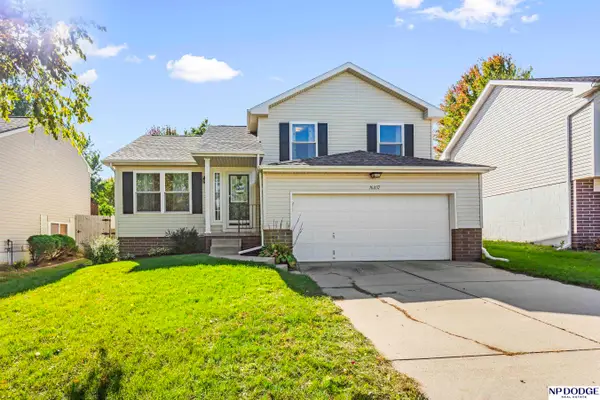 $295,000Active3 beds 2 baths2,049 sq. ft.
$295,000Active3 beds 2 baths2,049 sq. ft.16457 Erskine Street, Omaha, NE 68116
MLS# 22531048Listed by: NP DODGE RE SALES INC 86DODGE - New
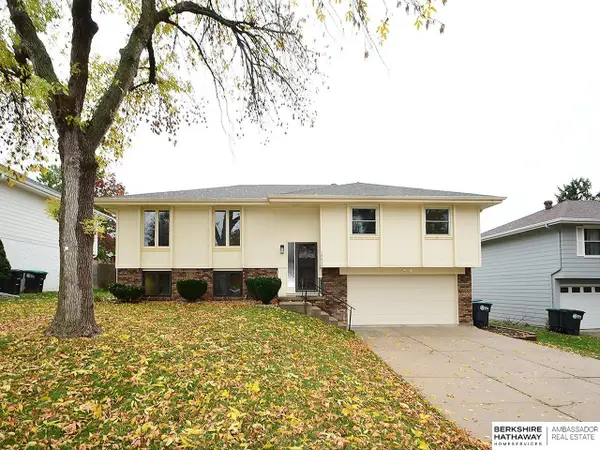 $334,900Active3 beds 3 baths2,079 sq. ft.
$334,900Active3 beds 3 baths2,079 sq. ft.10829 Sahler Street, Omaha, NE 68164
MLS# 22531049Listed by: BHHS AMBASSADOR REAL ESTATE - New
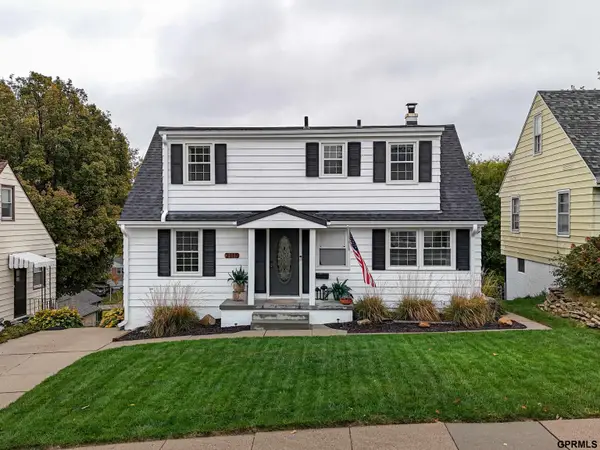 $275,000Active3 beds 3 baths1,972 sq. ft.
$275,000Active3 beds 3 baths1,972 sq. ft.2115 S 49 Avenue, Omaha, NE 68106
MLS# 22531053Listed by: TOAST REAL ESTATE - New
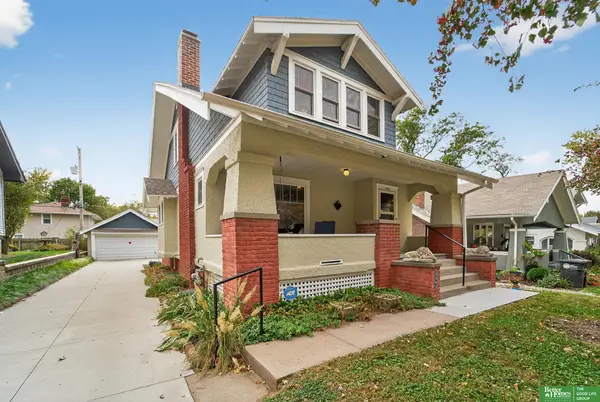 Listed by BHGRE$265,000Active3 beds 2 baths1,494 sq. ft.
Listed by BHGRE$265,000Active3 beds 2 baths1,494 sq. ft.2565 Newport Avenue, Omaha, NE 68112
MLS# 22531041Listed by: BETTER HOMES AND GARDENS R.E. - New
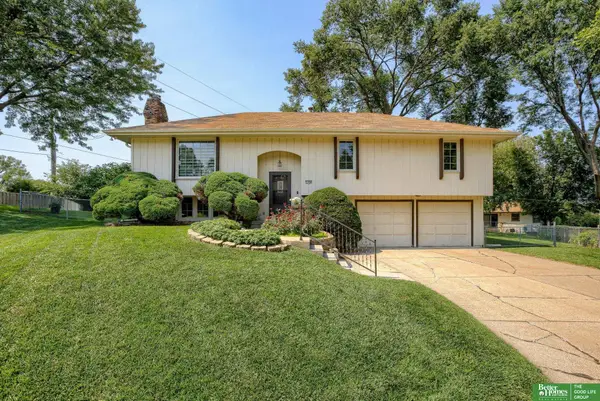 Listed by BHGRE$280,000Active3 beds 3 baths1,758 sq. ft.
Listed by BHGRE$280,000Active3 beds 3 baths1,758 sq. ft.11334 Leavenworth Circle, Omaha, NE 68154
MLS# 22531038Listed by: BETTER HOMES AND GARDENS R.E. - New
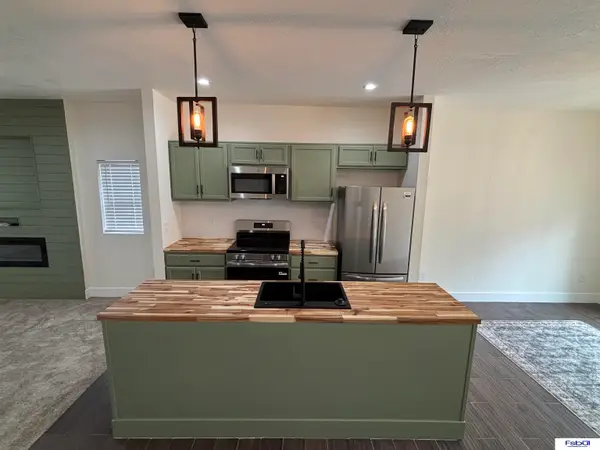 $264,900Active3 beds 2 baths1,214 sq. ft.
$264,900Active3 beds 2 baths1,214 sq. ft.2921 Decatur Street, Omaha, NE 68111
MLS# 22531037Listed by: FORSALEBYUS LLC - New
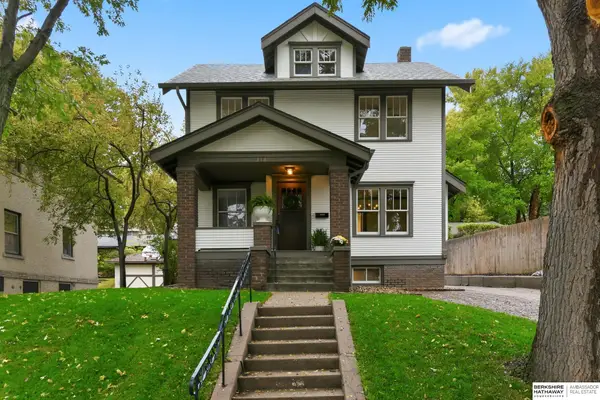 $369,000Active4 beds 2 baths2,222 sq. ft.
$369,000Active4 beds 2 baths2,222 sq. ft.318 N 36th Avenue, Omaha, NE 68131
MLS# 22529953Listed by: BHHS AMBASSADOR REAL ESTATE - New
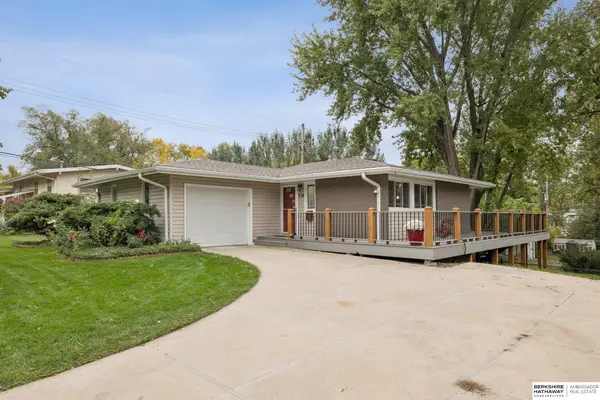 $250,000Active3 beds 2 baths1,875 sq. ft.
$250,000Active3 beds 2 baths1,875 sq. ft.8215 Grand Avenue, Omaha, NE 68134
MLS# 22530178Listed by: BHHS AMBASSADOR REAL ESTATE - New
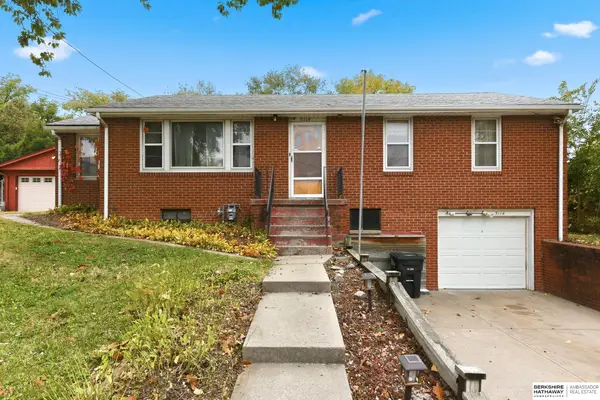 $183,000Active3 beds 2 baths1,066 sq. ft.
$183,000Active3 beds 2 baths1,066 sq. ft.5114 S 13th Street, Omaha, NE 68107
MLS# 22530359Listed by: BHHS AMBASSADOR REAL ESTATE
