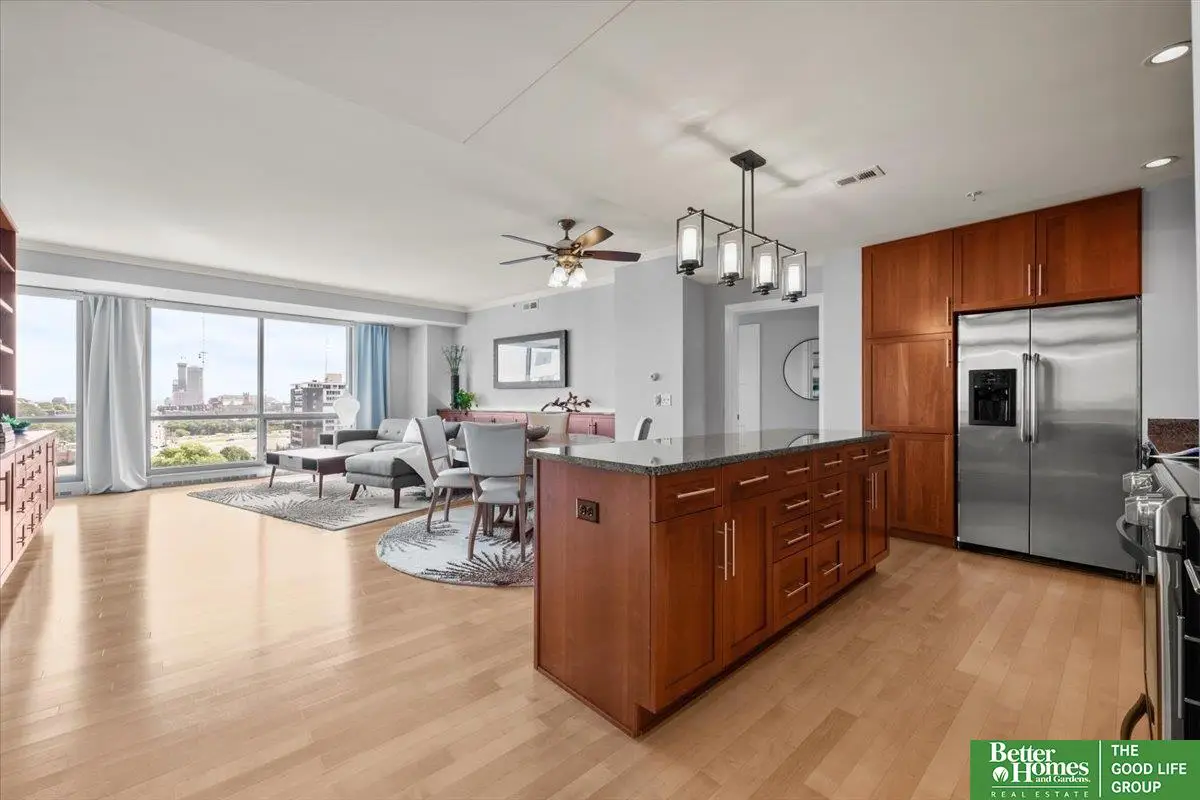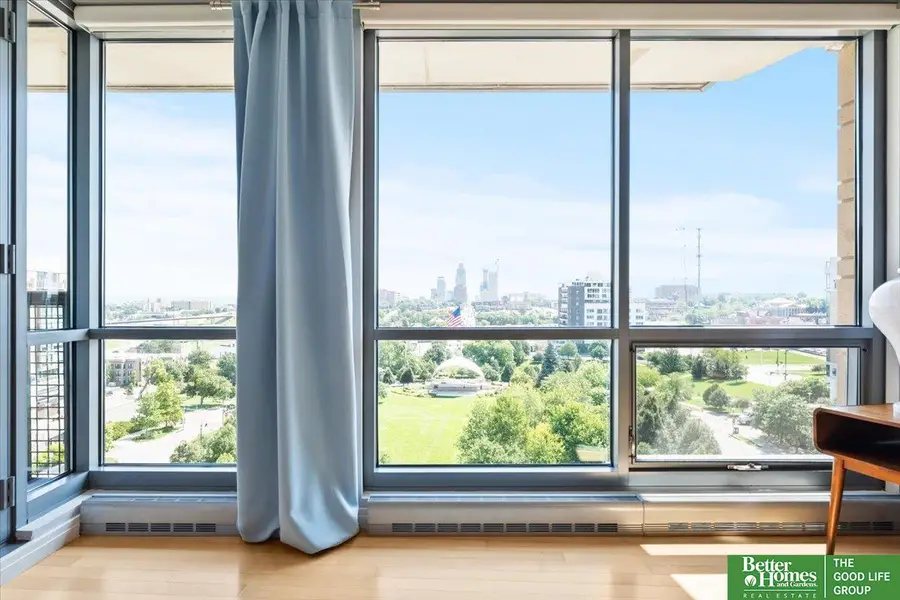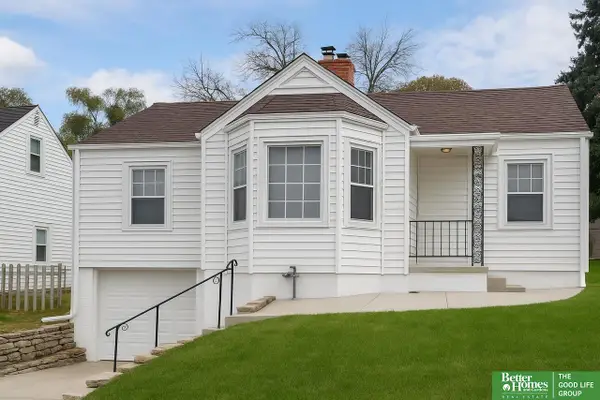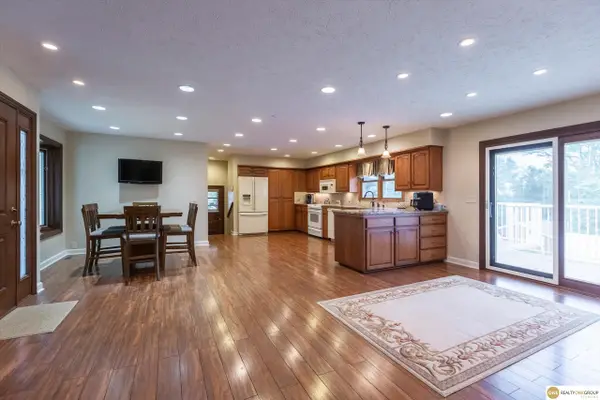200 S 31st Avenue #4704, Omaha, NE 68131
Local realty services provided by:Better Homes and Gardens Real Estate The Good Life Group



200 S 31st Avenue #4704,Omaha, NE 68131
$549,900
- 2 Beds
- 2 Baths
- 1,381 sq. ft.
- Condominium
- Pending
Listed by:
- Vanita Lund(402) 676 - 8818Better Homes and Gardens Real Estate The Good Life Group
MLS#:22522558
Source:NE_OABR
Price summary
- Price:$549,900
- Price per sq. ft.:$398.19
- Monthly HOA dues:$816
About this home
Enjoy a premium location and amazing views of downtown Omaha and Turner Park from this stunning 2-bedroom, 2-bath condo at Midtown Crossing! Thoughtful upgrades throughout include well crafted built-ins for additional storage and functionality! Floor-to-ceiling windows fill the space with natural light! Private deck with a natural gas line is perfect for grilling and watching the events in the park! This condo includes one deeded parking space, a storage cage and storage unit in the building. Residents enjoy access to the rooftop clubroom and large outdoor deck! Concierge that offers an array of services! Step right outside to restaurants, dry cleaner and additional retail or have everything delivered to your door! Condo living at its finest with an unbeatable location and amenities! Move in just time for Jazz on the Green and all the Summer activities in the Park!
Contact an agent
Home facts
- Year built:2010
- Listing Id #:22522558
- Added:5 day(s) ago
- Updated:August 14, 2025 at 05:04 PM
Rooms and interior
- Bedrooms:2
- Total bathrooms:2
- Full bathrooms:2
- Living area:1,381 sq. ft.
Heating and cooling
- Cooling:Central Air
- Heating:Baseboard, Electric, Forced Air, Heat Pump
Structure and exterior
- Roof:Composition
- Year built:2010
- Building area:1,381 sq. ft.
Schools
- High school:Central
- Middle school:Lewis and Clark
- Elementary school:Liberty
Utilities
- Water:Public
- Sewer:Public Sewer
Finances and disclosures
- Price:$549,900
- Price per sq. ft.:$398.19
- Tax amount:$6,950 (2024)
New listings near 200 S 31st Avenue #4704
- New
 $327,500Active3 beds 2 baths1,422 sq. ft.
$327,500Active3 beds 2 baths1,422 sq. ft.15303 Papio Street, Omaha, NE 68138
MLS# 22523089Listed by: KELLER WILLIAMS GREATER OMAHA - New
 $230,000Active2 beds 2 baths1,111 sq. ft.
$230,000Active2 beds 2 baths1,111 sq. ft.6336 William Street, Omaha, NE 68106
MLS# 22523084Listed by: BETTER HOMES AND GARDENS R.E. - New
 $590,000Active3 beds 3 baths3,029 sq. ft.
$590,000Active3 beds 3 baths3,029 sq. ft.10919 N 69 Street, Omaha, NE 68152-1433
MLS# 22523085Listed by: REALTY ONE GROUP STERLING - New
 $711,000Active4 beds 5 baths5,499 sq. ft.
$711,000Active4 beds 5 baths5,499 sq. ft.3430 S 161st Circle, Omaha, NE 68130
MLS# 22522629Listed by: BHHS AMBASSADOR REAL ESTATE - Open Sun, 1 to 3pmNew
 $850,000Active5 beds 6 baths5,156 sq. ft.
$850,000Active5 beds 6 baths5,156 sq. ft.1901 S 182nd Circle, Omaha, NE 68130
MLS# 22523076Listed by: EVOLVE REALTY - New
 $309,000Active3 beds 2 baths1,460 sq. ft.
$309,000Active3 beds 2 baths1,460 sq. ft.19467 Gail Avenue, Omaha, NE 68135
MLS# 22523077Listed by: BHHS AMBASSADOR REAL ESTATE - New
 $222,222Active4 beds 2 baths1,870 sq. ft.
$222,222Active4 beds 2 baths1,870 sq. ft.611 N 48th Street, Omaha, NE 68132
MLS# 22523060Listed by: REAL BROKER NE, LLC - New
 $265,000Active3 beds 2 baths1,546 sq. ft.
$265,000Active3 beds 2 baths1,546 sq. ft.8717 C Street, Omaha, NE 68124
MLS# 22523063Listed by: MERAKI REALTY GROUP - Open Sat, 11am to 1pmNew
 $265,000Active3 beds 2 baths1,310 sq. ft.
$265,000Active3 beds 2 baths1,310 sq. ft.6356 S 137th Street, Omaha, NE 68137
MLS# 22523068Listed by: BHHS AMBASSADOR REAL ESTATE - New
 $750,000Active4 beds 4 baths4,007 sq. ft.
$750,000Active4 beds 4 baths4,007 sq. ft.13407 Seward Street, Omaha, NE 68154
MLS# 22523067Listed by: LIBERTY CORE REAL ESTATE
