20026 Pearl Street, Omaha, NE 68022
Local realty services provided by:Better Homes and Gardens Real Estate The Good Life Group
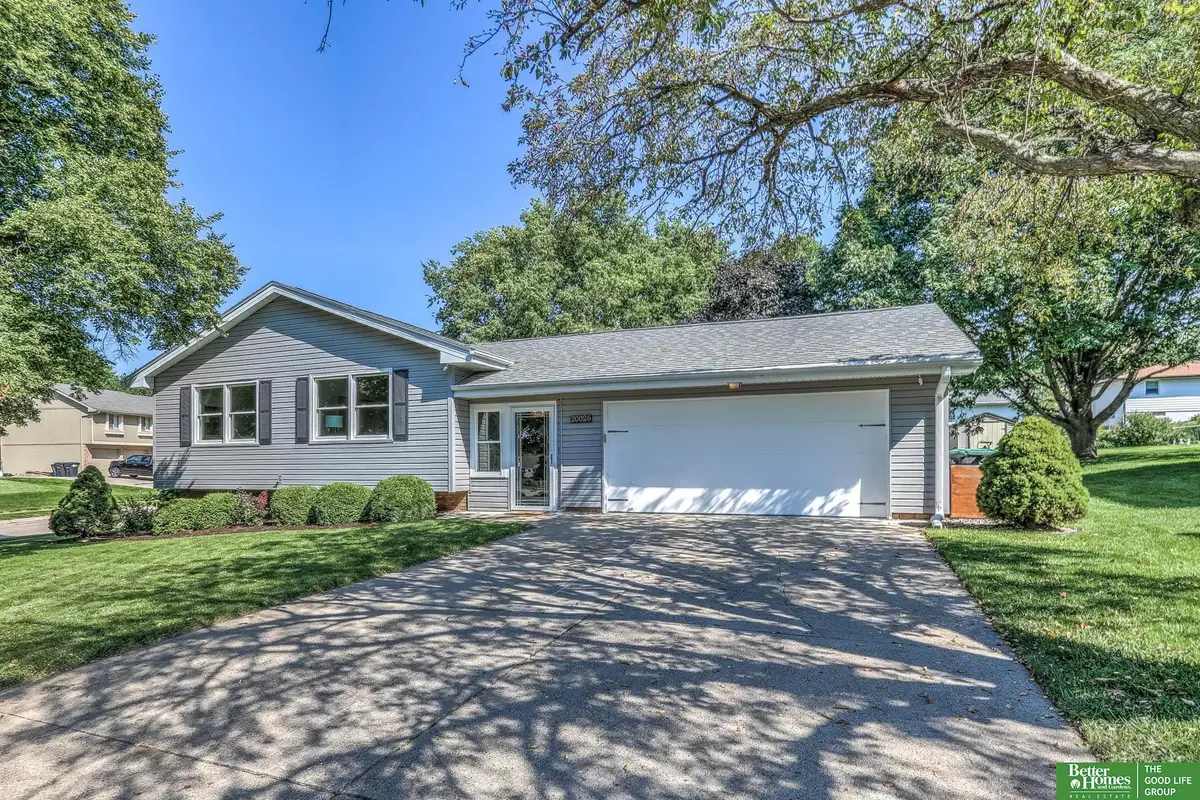
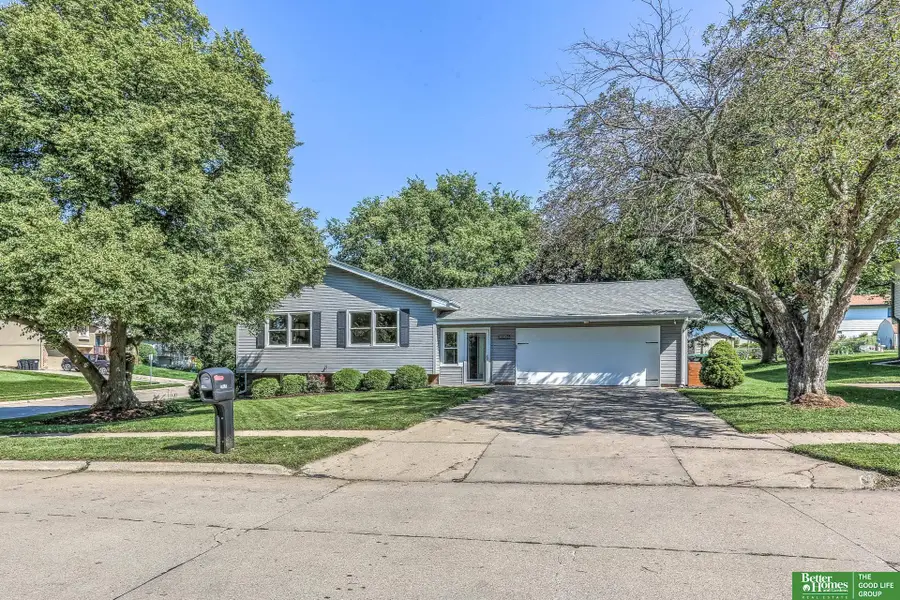
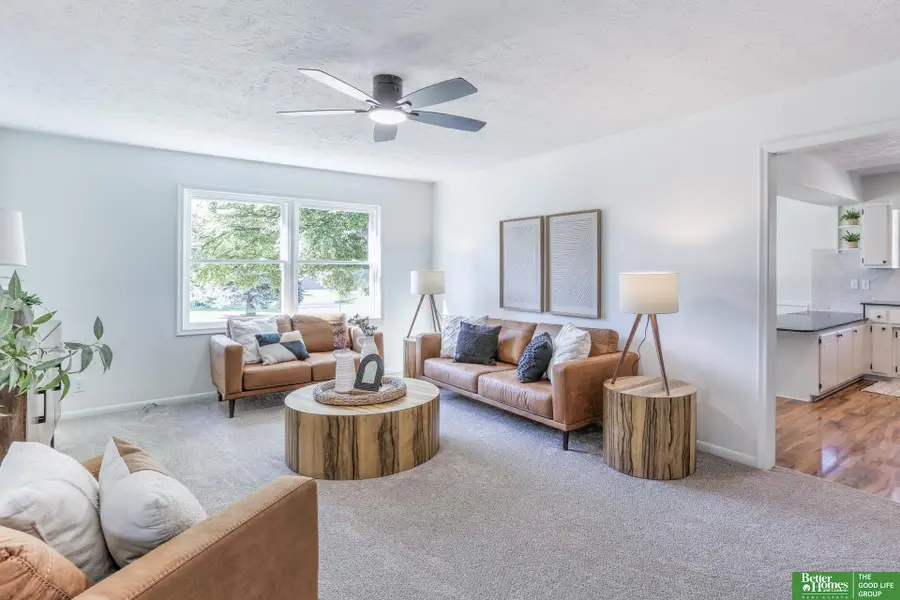
20026 Pearl Street,Omaha, NE 68022
$335,000
- 3 Beds
- 3 Baths
- 2,478 sq. ft.
- Single family
- Active
Upcoming open houses
- Sat, Aug 1601:00 pm - 03:00 pm
Listed by:
- Becky Miralles(402) 708 - 6606Better Homes and Gardens Real Estate The Good Life Group
- Jay Miralles(402) 708 - 6597Better Homes and Gardens Real Estate The Good Life Group
MLS#:22522970
Source:NE_OABR
Price summary
- Price:$335,000
- Price per sq. ft.:$135.19
About this home
Corner-Lot Charmer with Big Personality! Pre-inspected, freshly updated and move-in ready, this corner-lot ranch shines with new paint, brand-new carpet, new appliances, newer windows & '24 Heat pump. Enjoy a large living room that’s perfect for relaxing or entertaining, a kitchen with dining area, main floor laundry, and three spacious bedrooms including a primary with a walk-in closet you could almost get lost in. The ginormous basement is the real showstopper — complete with a separate room ideal for a movie theater, gaming lounge, man cave, or she-space. Plus, there’s still loads of open space for hobbies, workouts, or storage, all topped off with a unique ceiling feature. A big backyard is ready for BBQs, yard games, or starry nights! AMA
Contact an agent
Home facts
- Year built:1978
- Listing Id #:22522970
- Added:1 day(s) ago
- Updated:August 14, 2025 at 04:41 PM
Rooms and interior
- Bedrooms:3
- Total bathrooms:3
- Full bathrooms:1
- Living area:2,478 sq. ft.
Heating and cooling
- Cooling:Central Air
- Heating:Electric, Forced Air
Structure and exterior
- Roof:Composition
- Year built:1978
- Building area:2,478 sq. ft.
- Lot area:0.25 Acres
Schools
- High school:Elkhorn
- Middle school:Elkhorn
- Elementary school:Hillrise
Utilities
- Water:Public
- Sewer:Public Sewer
Finances and disclosures
- Price:$335,000
- Price per sq. ft.:$135.19
New listings near 20026 Pearl Street
- Open Sat, 12 to 2pmNew
 $327,500Active3 beds 2 baths1,422 sq. ft.
$327,500Active3 beds 2 baths1,422 sq. ft.15303 Papio Street, Omaha, NE 68138
MLS# 22523089Listed by: KELLER WILLIAMS GREATER OMAHA - New
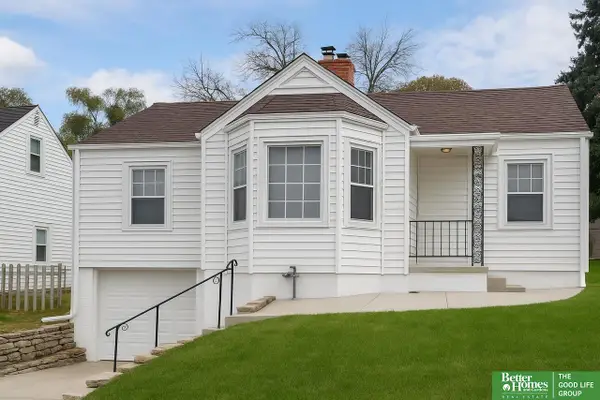 $230,000Active2 beds 2 baths1,111 sq. ft.
$230,000Active2 beds 2 baths1,111 sq. ft.6336 William Street, Omaha, NE 68106
MLS# 22523084Listed by: BETTER HOMES AND GARDENS R.E. - New
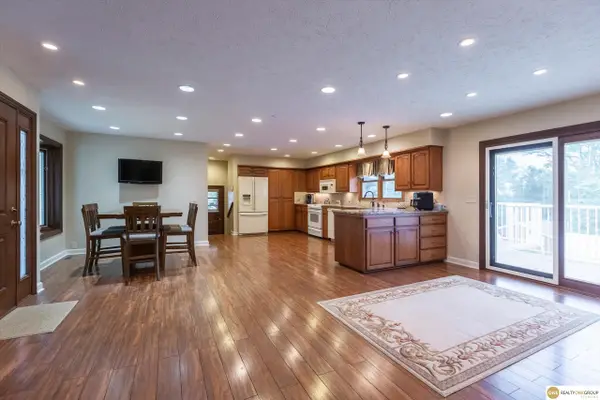 $590,000Active3 beds 3 baths3,029 sq. ft.
$590,000Active3 beds 3 baths3,029 sq. ft.10919 N 69 Street, Omaha, NE 68152-1433
MLS# 22523085Listed by: REALTY ONE GROUP STERLING - New
 $711,000Active4 beds 5 baths5,499 sq. ft.
$711,000Active4 beds 5 baths5,499 sq. ft.3430 S 161st Circle, Omaha, NE 68130
MLS# 22522629Listed by: BHHS AMBASSADOR REAL ESTATE - Open Sun, 1 to 3pmNew
 $850,000Active5 beds 6 baths5,156 sq. ft.
$850,000Active5 beds 6 baths5,156 sq. ft.1901 S 182nd Circle, Omaha, NE 68130
MLS# 22523076Listed by: EVOLVE REALTY - New
 $309,000Active3 beds 2 baths1,460 sq. ft.
$309,000Active3 beds 2 baths1,460 sq. ft.19467 Gail Avenue, Omaha, NE 68135
MLS# 22523077Listed by: BHHS AMBASSADOR REAL ESTATE - New
 $222,222Active4 beds 2 baths1,870 sq. ft.
$222,222Active4 beds 2 baths1,870 sq. ft.611 N 48th Street, Omaha, NE 68132
MLS# 22523060Listed by: REAL BROKER NE, LLC - Open Sat, 1 to 3pmNew
 $265,000Active3 beds 2 baths1,546 sq. ft.
$265,000Active3 beds 2 baths1,546 sq. ft.8717 C Street, Omaha, NE 68124
MLS# 22523063Listed by: MERAKI REALTY GROUP - Open Sat, 11am to 1pmNew
 $265,000Active3 beds 2 baths1,310 sq. ft.
$265,000Active3 beds 2 baths1,310 sq. ft.6356 S 137th Street, Omaha, NE 68137
MLS# 22523068Listed by: BHHS AMBASSADOR REAL ESTATE - Open Sun, 1 to 3pmNew
 $750,000Active4 beds 4 baths4,007 sq. ft.
$750,000Active4 beds 4 baths4,007 sq. ft.13407 Seward Street, Omaha, NE 68154
MLS# 22523067Listed by: LIBERTY CORE REAL ESTATE
