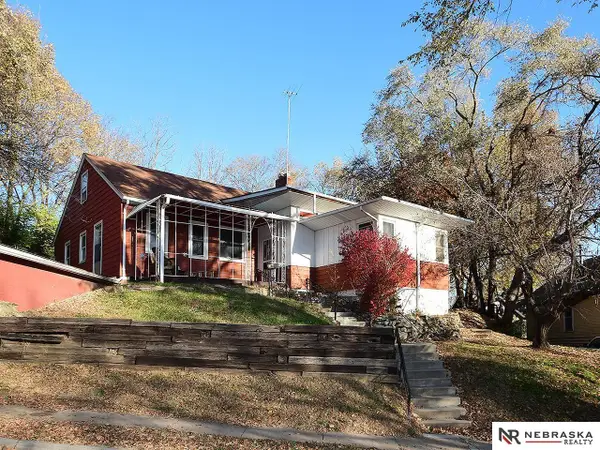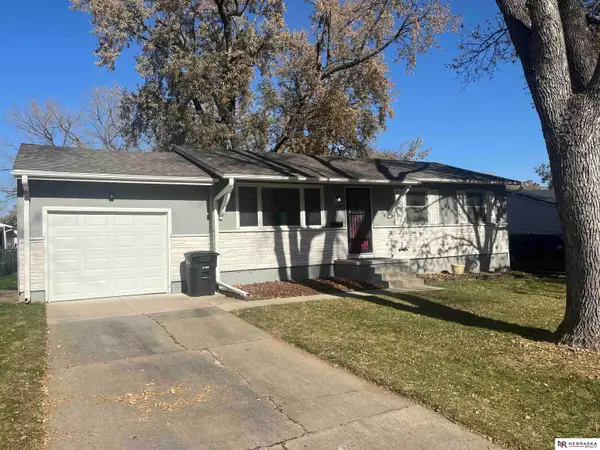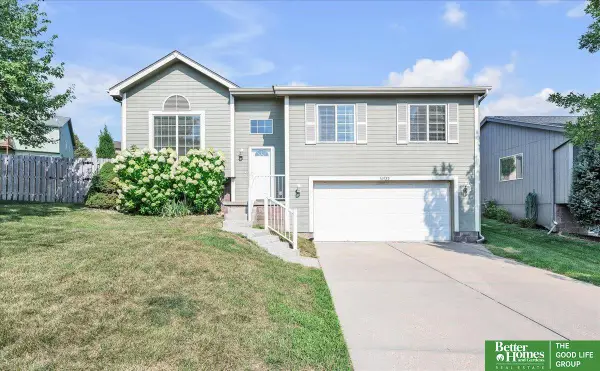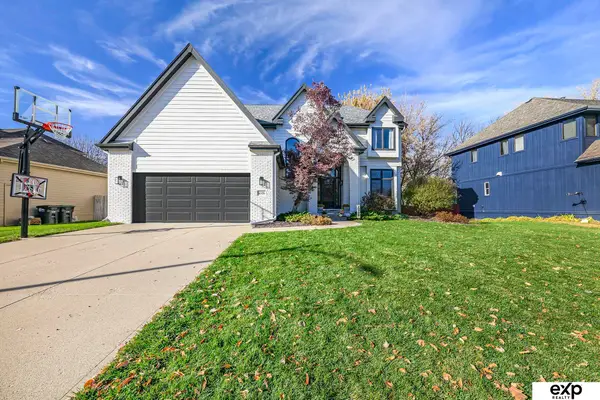2008 N 174th Street, Omaha, NE 68116
Local realty services provided by:Better Homes and Gardens Real Estate The Good Life Group
2008 N 174th Street,Omaha, NE 68116
$669,900
- 4 Beds
- 3 Baths
- 3,840 sq. ft.
- Single family
- Active
Upcoming open houses
- Sun, Nov 1601:00 pm - 03:00 pm
Listed by: reinie benoit
Office: bhhs ambassador real estate
MLS#:22529538
Source:NE_OABR
Price summary
- Price:$669,900
- Price per sq. ft.:$174.45
- Monthly HOA dues:$6.25
About this home
Contract Pending Remain on market for back up offers. This stunning 4-bed, 3-bath ranch-style home offers 4,200 sq. ft. of luxury living. Located just 2 miles from Village Pointe Shopping Center and Methodist Women's Hospital with easy access to Dodge St., this home combines convenience with high-end comfort. The open-concept design features brand-new LG stainless steel appliances, quartz countertops throughout, new LVP flooring in the main areas, designer window treatments, and new Berber carpet in the bedrooms. The expansive master suite and bathrooms boast modern fixtures and ample space. Step outside to a private oasis with a sparkling pool, perfect for relaxation and entertainment. Additional amenities include a 3-car garage and proximity to shopping, dining, and medical facilities. Property has been pre-inspected by National Property Inspections. Agent has equity.
Contact an agent
Home facts
- Year built:2013
- Listing ID #:22529538
- Added:31 day(s) ago
- Updated:November 15, 2025 at 04:58 PM
Rooms and interior
- Bedrooms:4
- Total bathrooms:3
- Full bathrooms:1
- Living area:3,840 sq. ft.
Heating and cooling
- Cooling:Central Air
- Heating:Forced Air
Structure and exterior
- Roof:Composition
- Year built:2013
- Building area:3,840 sq. ft.
- Lot area:0.21 Acres
Schools
- High school:Elkhorn North
- Middle school:Elk Grand
- Elementary school:Manchester
Utilities
- Water:Public
- Sewer:Public Sewer
Finances and disclosures
- Price:$669,900
- Price per sq. ft.:$174.45
- Tax amount:$8,473 (2024)
New listings near 2008 N 174th Street
- New
 $240,000Active4 beds 2 baths2,774 sq. ft.
$240,000Active4 beds 2 baths2,774 sq. ft.3188 Stone Avenue, Omaha, NE 68111
MLS# 22532964Listed by: NEBRASKA REALTY - New
 $215,000Active3 beds 2 baths1,672 sq. ft.
$215,000Active3 beds 2 baths1,672 sq. ft.12216 C Street, Omaha, NE 68144
MLS# 22532954Listed by: NEBRASKA REALTY - New
 $259,900Active3 beds 3 baths1,566 sq. ft.
$259,900Active3 beds 3 baths1,566 sq. ft.14614 Weir Circle, Omaha, NE 68137
MLS# 22532955Listed by: NP DODGE RE SALES INC 148DODGE - Open Sun, 12 to 2pmNew
 Listed by BHGRE$275,000Active3 beds 2 baths2,376 sq. ft.
Listed by BHGRE$275,000Active3 beds 2 baths2,376 sq. ft.510 N 41 Street, Omaha, NE 68131
MLS# 22532950Listed by: BETTER HOMES AND GARDENS R.E. - New
 Listed by BHGRE$145,000Active2 beds 1 baths942 sq. ft.
Listed by BHGRE$145,000Active2 beds 1 baths942 sq. ft.2328 S 10 Street, Omaha, NE 68108
MLS# 22532952Listed by: BETTER HOMES AND GARDENS R.E. - Open Sun, 11am to 12:30pmNew
 Listed by BHGRE$299,900Active3 beds 2 baths1,408 sq. ft.
Listed by BHGRE$299,900Active3 beds 2 baths1,408 sq. ft.14922 Bauman Avenue, Omaha, NE 68116
MLS# 22532945Listed by: BETTER HOMES AND GARDENS R.E. - New
 $240,000Active3 beds 2 baths1,105 sq. ft.
$240,000Active3 beds 2 baths1,105 sq. ft.1341 S 27 Street, Omaha, NE 68105
MLS# 22532939Listed by: RE/MAX RESULTS - New
 $425,000Active6 beds 5 baths
$425,000Active6 beds 5 baths204 S 37th Street, Omaha, NE 68131
MLS# 22532938Listed by: REAL BROKER NE, LLC - New
 $175,000Active3 beds 2 baths1,644 sq. ft.
$175,000Active3 beds 2 baths1,644 sq. ft.7916 30th Street, Omaha, NE 68122
MLS# 22532931Listed by: BHHS AMBASSADOR REAL ESTATE - Open Sun, 1 to 2:30pmNew
 $460,000Active4 beds 4 baths3,512 sq. ft.
$460,000Active4 beds 4 baths3,512 sq. ft.4326 S 175th Street, Omaha, NE 68135
MLS# 22532932Listed by: EXP REALTY LLC
