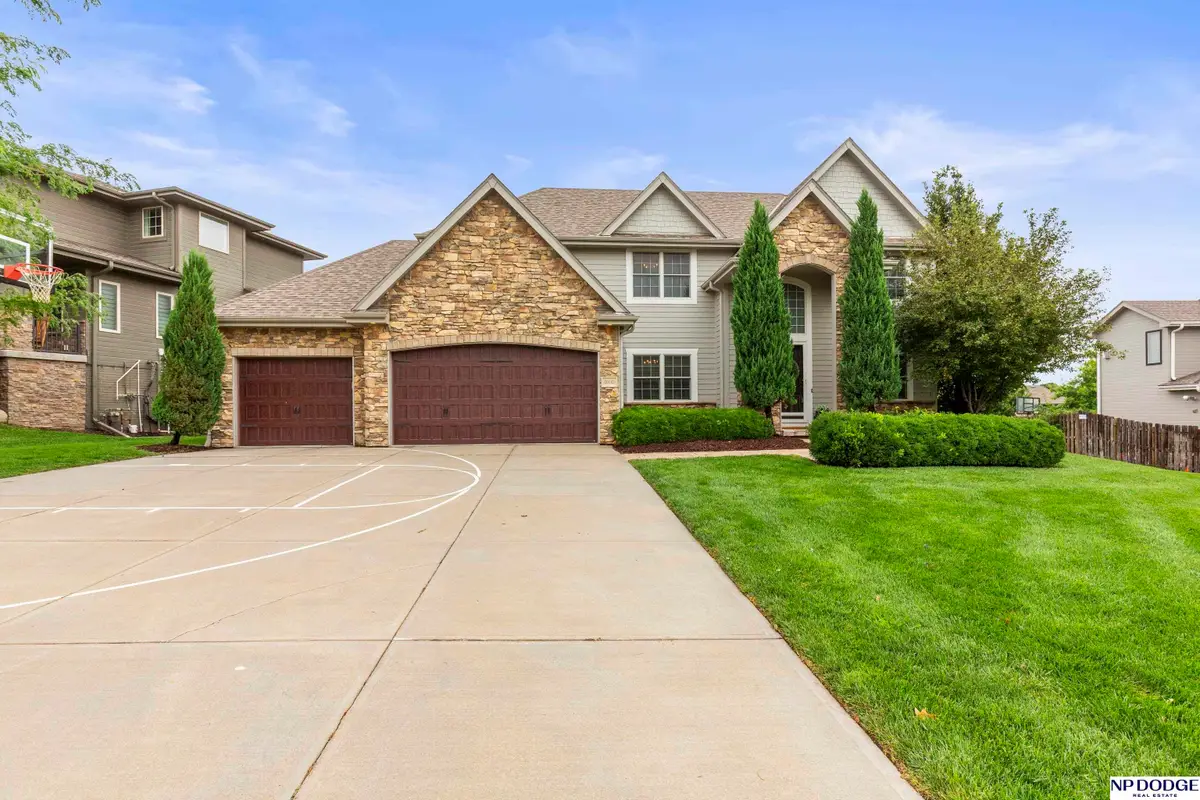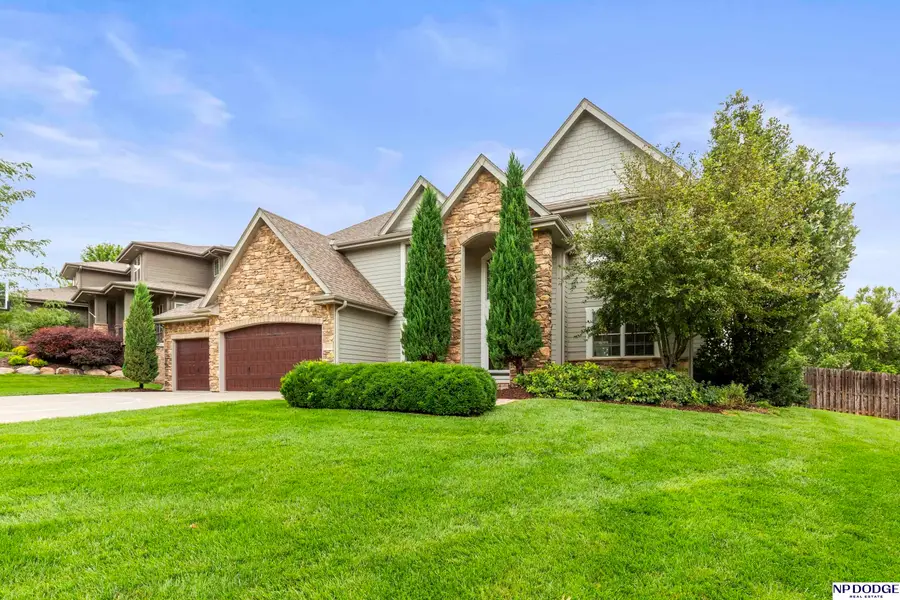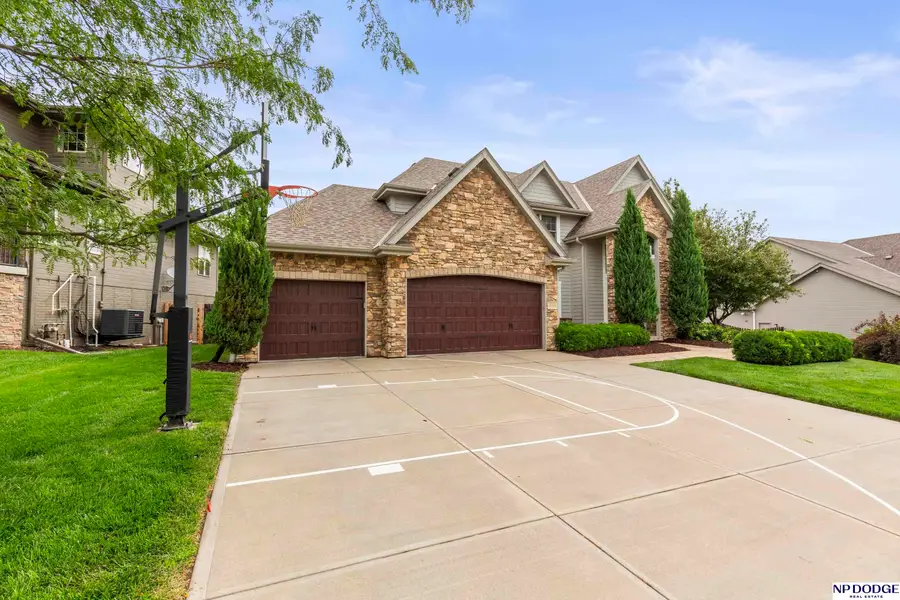20182 Hansen Avenue, Omaha, NE 68130
Local realty services provided by:Better Homes and Gardens Real Estate The Good Life Group



Listed by:lisa mcguire kelly
Office:np dodge re sales inc 148dodge
MLS#:22520861
Source:NE_OABR
Price summary
- Price:$559,000
- Price per sq. ft.:$192.49
- Monthly HOA dues:$12.92
About this home
Gorgeous 2Sty Home in Copperfields. Stunning Foyer w/curved staircase & beautiful wood flrs adorn entire main flr. FR w/gas fp open to amazing kitchen w/ huge tiered island, granite counters, stone bksp, massive WI pantry, upgraded SS appl, gas cooktop, dble oven & convection. Cozy eating area surrounded by windows. Main flr includes: office w/french doors, formal dining rm, powder rm, big drop zone & utility rm. Ascend the curved staircase w/new carpet to spacious primary bedrm w/tiered ceiling, sitting rm Lg WI closet, dual vanities w/granite counter, tiled flrs, big WI tiled shower w/multiple heads & whirlpool tub. 2nd Flr Laundry Rm is off primary bath. 2 sizable bedrms share full Jack & Jill bath. 4th bedrm has WI closet & 3/4 bath. Full basement w/egress windows & rough in ready to finish & add 1300 sqft. MASSIVE backyard perfect for pool! Nice flat yard full wood privacy fence, sprinkler system, professional landscaping & expanded patio. Oversized 3.5 garage. New roof '17.
Contact an agent
Home facts
- Year built:2011
- Listing Id #:22520861
- Added:20 day(s) ago
- Updated:August 10, 2025 at 07:23 AM
Rooms and interior
- Bedrooms:4
- Total bathrooms:4
- Full bathrooms:2
- Half bathrooms:1
- Living area:2,904 sq. ft.
Heating and cooling
- Cooling:Central Air
- Heating:Forced Air, Heat Pump
Structure and exterior
- Roof:Composition
- Year built:2011
- Building area:2,904 sq. ft.
- Lot area:0.42 Acres
Schools
- High school:Elkhorn South
- Middle school:Elkhorn Ridge
- Elementary school:West Bay
Utilities
- Water:Public
- Sewer:Public Sewer
Finances and disclosures
- Price:$559,000
- Price per sq. ft.:$192.49
- Tax amount:$8,584 (2025)
New listings near 20182 Hansen Avenue
- New
 $305,000Active3 beds 2 baths1,464 sq. ft.
$305,000Active3 beds 2 baths1,464 sq. ft.11105 Monroe Street, Omaha, NE 68137
MLS# 22523003Listed by: BHHS AMBASSADOR REAL ESTATE - Open Sun, 1 to 3pmNew
 $250,000Active3 beds 2 baths1,627 sq. ft.
$250,000Active3 beds 2 baths1,627 sq. ft.7314 S 174th Street, Omaha, NE 68136
MLS# 22523005Listed by: MERAKI REALTY GROUP - New
 $135,000Active3 beds 2 baths1,392 sq. ft.
$135,000Active3 beds 2 baths1,392 sq. ft.712 Bancroft Street, Omaha, NE 68108
MLS# 22523008Listed by: REALTY ONE GROUP STERLING - Open Sat, 1 to 3pmNew
 $269,900Active2 beds 2 baths1,437 sq. ft.
$269,900Active2 beds 2 baths1,437 sq. ft.14418 Saratoga Plaza, Omaha, NE 68116
MLS# 22523011Listed by: LIBERTY CORE REAL ESTATE - New
 $180,000Active2 beds 1 baths924 sq. ft.
$180,000Active2 beds 1 baths924 sq. ft.7610 Cass Street, Omaha, NE 68114
MLS# 22523016Listed by: ELKHORN REALTY GROUP - New
 $270,000Active3 beds 3 baths1,773 sq. ft.
$270,000Active3 beds 3 baths1,773 sq. ft.4825 Polk Street, Omaha, NE 68117
MLS# 22522974Listed by: BETTER HOMES AND GARDENS R.E. - New
 $341,900Active3 beds 3 baths1,640 sq. ft.
$341,900Active3 beds 3 baths1,640 sq. ft.21063 Jefferson Street, Elkhorn, NE 68022
MLS# 22522976Listed by: CELEBRITY HOMES INC - Open Sun, 12 to 2pmNew
 $289,000Active3 beds 3 baths1,518 sq. ft.
$289,000Active3 beds 3 baths1,518 sq. ft.5712 S 110th Circle, Omaha, NE 68137
MLS# 22522977Listed by: REALTY ONE GROUP STERLING - New
 $344,400Active3 beds 3 baths1,640 sq. ft.
$344,400Active3 beds 3 baths1,640 sq. ft.21051 Jefferson Street, Elkhorn, NE 68022
MLS# 22522980Listed by: CELEBRITY HOMES INC - New
 $545,000Active12 beds 6 baths
$545,000Active12 beds 6 baths1039 Park Avenue, Omaha, NE 68105
MLS# 22522983Listed by: NEXTHOME SIGNATURE REAL ESTATE
