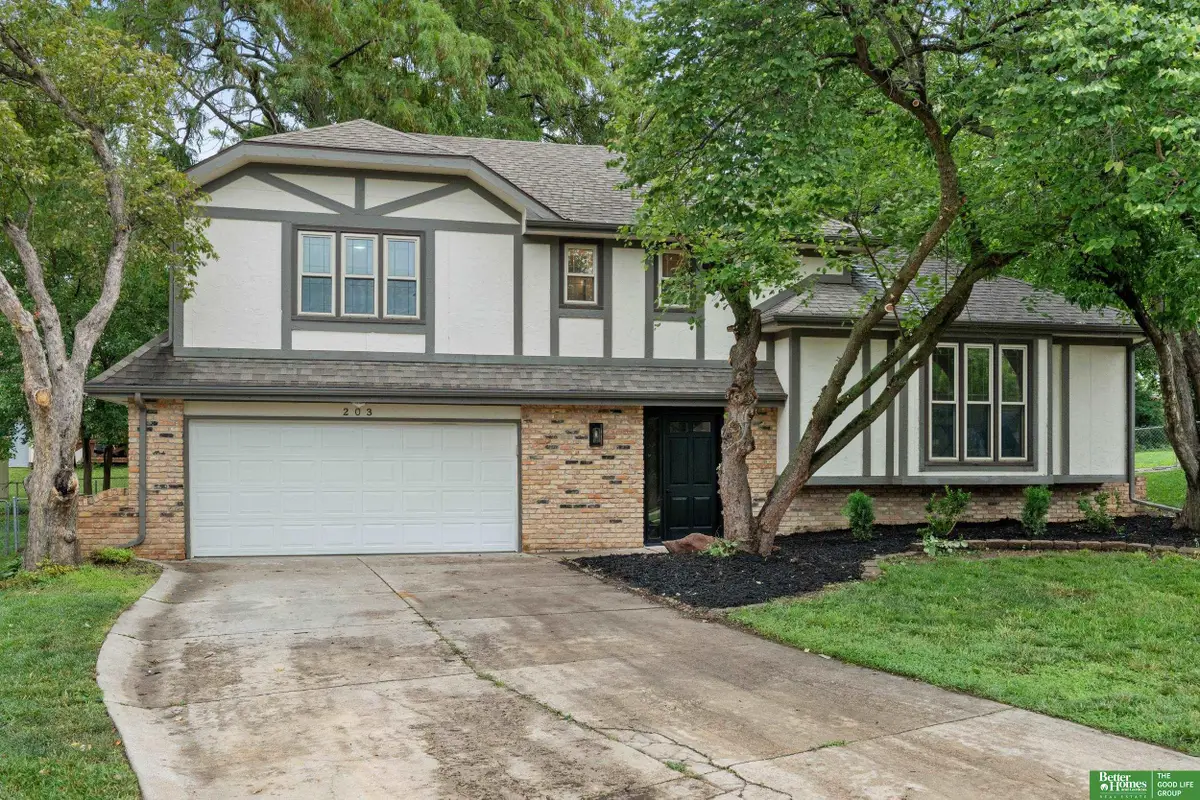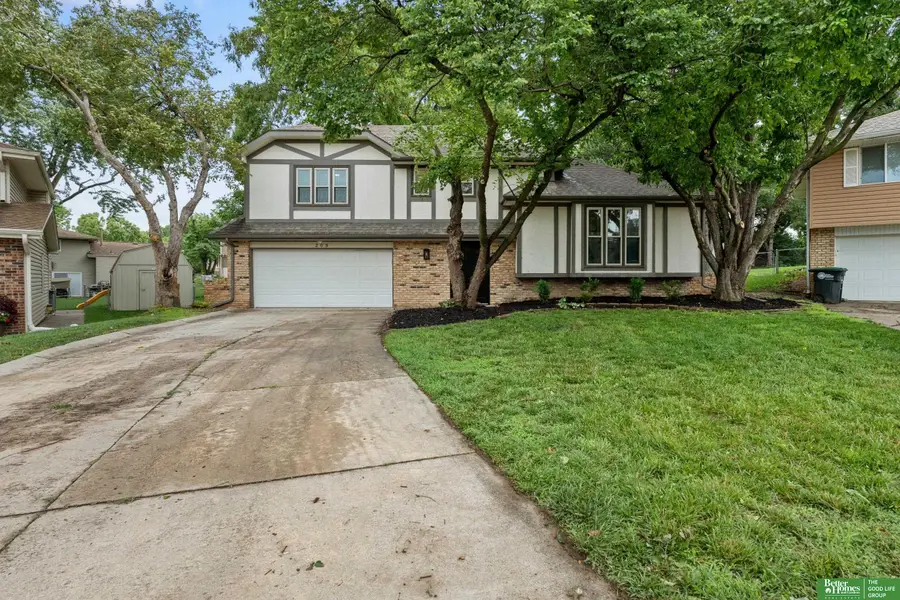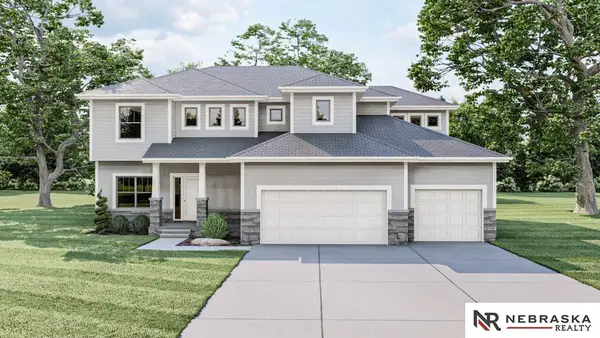203 S 150th Circle, Omaha, NE 68154
Local realty services provided by:Better Homes and Gardens Real Estate The Good Life Group



203 S 150th Circle,Omaha, NE 68154
$398,000
- 4 Beds
- 3 Baths
- 2,669 sq. ft.
- Single family
- Pending
Listed by:
- hilary carlbetter homes and gardens r.e.
MLS#:22517758
Source:NE_OABR
Price summary
- Price:$398,000
- Price per sq. ft.:$149.12
About this home
Move in ready, this home showcases a stunning kitchen that truly steals the show. You will love the expansive quartz countertops, oversized island, all new appliances, and a beautifully designed pantry. It opens seamlessly to the dining area, creating the perfect space for hosting or everyday living. Filled with natural light, the home also offers fresh paint inside and out, new carpet, LVP flooring, and updated lighting throughout. Two spacious living areas and a cozy fireplace provide room to relax and spread out. All three bathrooms have been beautifully remodeled and updated. The primary suite includes a completely updated three quarter bath and large walk in closet. Oversized garage with extra storage and backyard access. Quiet cul-de-sac with fenced yard just blocks from Dodge Street. Come see the home you have been waiting for. All measurements are approximate.
Contact an agent
Home facts
- Year built:1978
- Listing Id #:22517758
- Added:48 day(s) ago
- Updated:August 10, 2025 at 07:23 AM
Rooms and interior
- Bedrooms:4
- Total bathrooms:3
- Full bathrooms:1
- Half bathrooms:1
- Living area:2,669 sq. ft.
Heating and cooling
- Cooling:Central Air
- Heating:Forced Air
Structure and exterior
- Roof:Composition
- Year built:1978
- Building area:2,669 sq. ft.
- Lot area:0.16 Acres
Schools
- High school:Millard North
- Middle school:Kiewit
- Elementary school:Cottonwood
Utilities
- Water:Public
Finances and disclosures
- Price:$398,000
- Price per sq. ft.:$149.12
- Tax amount:$5,200 (2024)
New listings near 203 S 150th Circle
- New
 $326,900Active3 beds 3 baths1,761 sq. ft.
$326,900Active3 beds 3 baths1,761 sq. ft.11137 Craig Street, Omaha, NE 68142
MLS# 22523045Listed by: CELEBRITY HOMES INC - New
 $1,695,900Active2 beds 3 baths2,326 sq. ft.
$1,695,900Active2 beds 3 baths2,326 sq. ft.400 S Applied Parkway #A34, Omaha, NE 68154
MLS# 22523046Listed by: BHHS AMBASSADOR REAL ESTATE - New
 $360,400Active3 beds 3 baths1,761 sq. ft.
$360,400Active3 beds 3 baths1,761 sq. ft.8620 S 177 Avenue, Omaha, NE 68136
MLS# 22523050Listed by: CELEBRITY HOMES INC - Open Sun, 1 to 3pmNew
 $369,500Active4 beds 3 baths2,765 sq. ft.
$369,500Active4 beds 3 baths2,765 sq. ft.7322 N 140 Avenue, Omaha, NE 68142
MLS# 22523053Listed by: BHHS AMBASSADOR REAL ESTATE - Open Sun, 1 to 2pmNew
 $270,000Active3 beds 2 baths1,251 sq. ft.
$270,000Active3 beds 2 baths1,251 sq. ft.8830 Quest Street, Omaha, NE 68122
MLS# 22523057Listed by: MILFORD REAL ESTATE  $525,950Pending5 beds 3 baths3,028 sq. ft.
$525,950Pending5 beds 3 baths3,028 sq. ft.7805 N 167 Street, Omaha, NE 68007
MLS# 22523049Listed by: NEBRASKA REALTY $343,900Pending3 beds 3 baths1,640 sq. ft.
$343,900Pending3 beds 3 baths1,640 sq. ft.21079 Jefferson Street, Elkhorn, NE 68022
MLS# 22523028Listed by: CELEBRITY HOMES INC- New
 $324,900Active3 beds 3 baths1,640 sq. ft.
$324,900Active3 beds 3 baths1,640 sq. ft.11130 Craig Street, Omaha, NE 68142
MLS# 22523023Listed by: CELEBRITY HOMES INC - New
 $285,000Active3 beds 2 baths1,867 sq. ft.
$285,000Active3 beds 2 baths1,867 sq. ft.6530 Seward Street, Omaha, NE 68104
MLS# 22523024Listed by: BETTER HOMES AND GARDENS R.E. - New
 $325,400Active3 beds 3 baths1,640 sq. ft.
$325,400Active3 beds 3 baths1,640 sq. ft.11145 Craig Street, Omaha, NE 68142
MLS# 22523026Listed by: CELEBRITY HOMES INC
