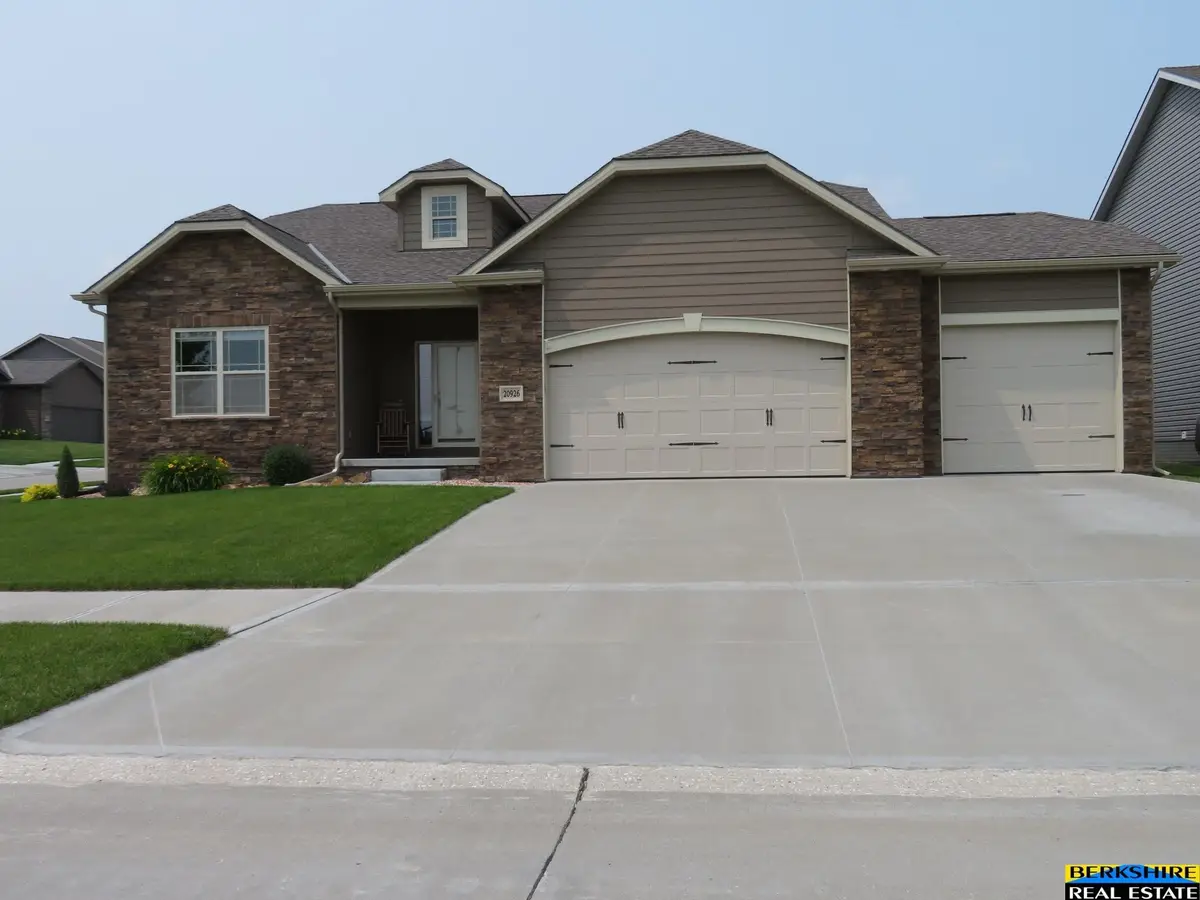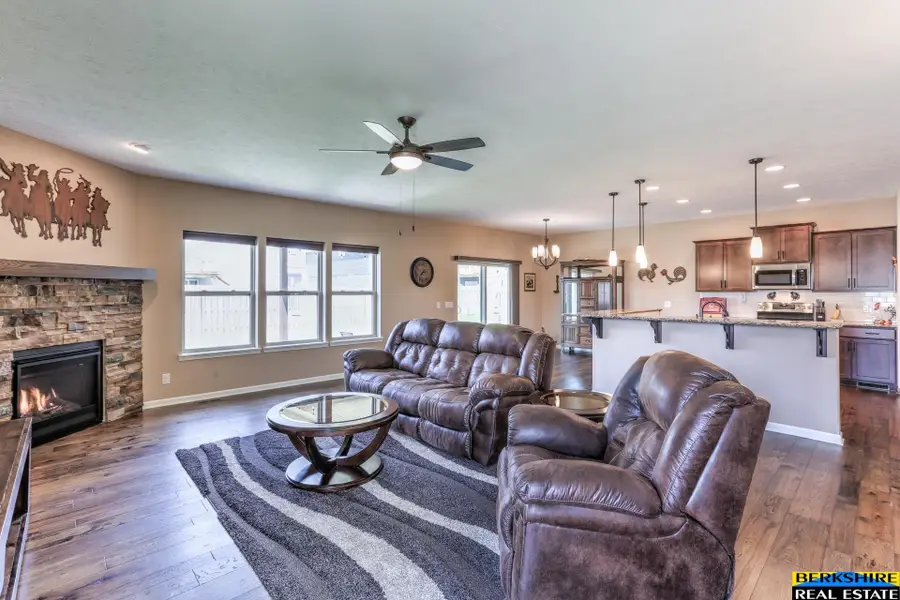20926 Fowler Avenue, Omaha, NE 68022
Local realty services provided by:Better Homes and Gardens Real Estate The Good Life Group



20926 Fowler Avenue,Omaha, NE 68022
$514,500
- 4 Beds
- 3 Baths
- 3,760 sq. ft.
- Single family
- Active
Listed by:mike salkin
Office:berkshire real estate
MLS#:22515766
Source:NE_OABR
Price summary
- Price:$514,500
- Price per sq. ft.:$136.84
- Monthly HOA dues:$6
About this home
Like new large footprint ranch on a great corner lot in. Quality built with 4 beds, 3 baths, & an oversized 3 car garage. Nicely decorated with great, warm colors, hardwood floors & quality carpets. The Kitchen is sure to impress, with a large island, spacious pantry & plenty of space to entertain. The kitchen dining area will fit a large table & there's plenty of room at the breakfast bar or you can opt to dine in the formal dining room/office behind fabulous french doors. There is over 3,700 square feet of living space including a huge, open concept basement with an extra egress window for a possible additional bedroom to make room for a growing family. The fully fenced backyard features a north facing covered patio, perfect for relaxing even on those hot summer days. Enjoy quick and easy snow removal with the south facing driveway, just let the sun do the work. Save money with a super low mill levy, and HOA dues that would barely pay for a monthly latte! Stop by and check it out!
Contact an agent
Home facts
- Year built:2020
- Listing Id #:22515766
- Added:65 day(s) ago
- Updated:August 11, 2025 at 04:39 PM
Rooms and interior
- Bedrooms:4
- Total bathrooms:3
- Full bathrooms:2
- Living area:3,760 sq. ft.
Heating and cooling
- Cooling:Central Air
- Heating:Forced Air
Structure and exterior
- Roof:Composition
- Year built:2020
- Building area:3,760 sq. ft.
- Lot area:0.22 Acres
Schools
- High school:Elkhorn
- Middle school:Elkhorn
- Elementary school:Arbor View
Utilities
- Water:Public
- Sewer:Public Sewer
Finances and disclosures
- Price:$514,500
- Price per sq. ft.:$136.84
- Tax amount:$4,395 (2024)
New listings near 20926 Fowler Avenue
 $343,900Pending3 beds 3 baths1,640 sq. ft.
$343,900Pending3 beds 3 baths1,640 sq. ft.21079 Jefferson Street, Elkhorn, NE 68022
MLS# 22523028Listed by: CELEBRITY HOMES INC- New
 $305,000Active3 beds 2 baths1,464 sq. ft.
$305,000Active3 beds 2 baths1,464 sq. ft.11105 Monroe Street, Omaha, NE 68137
MLS# 22523003Listed by: BHHS AMBASSADOR REAL ESTATE - Open Sun, 1 to 3pmNew
 $250,000Active3 beds 2 baths1,627 sq. ft.
$250,000Active3 beds 2 baths1,627 sq. ft.7314 S 174th Street, Omaha, NE 68136
MLS# 22523005Listed by: MERAKI REALTY GROUP - New
 $135,000Active3 beds 2 baths1,392 sq. ft.
$135,000Active3 beds 2 baths1,392 sq. ft.712 Bancroft Street, Omaha, NE 68108
MLS# 22523008Listed by: REALTY ONE GROUP STERLING - Open Sat, 1 to 3pmNew
 $269,900Active2 beds 2 baths1,437 sq. ft.
$269,900Active2 beds 2 baths1,437 sq. ft.14418 Saratoga Plaza, Omaha, NE 68116
MLS# 22523011Listed by: LIBERTY CORE REAL ESTATE - New
 $180,000Active2 beds 1 baths924 sq. ft.
$180,000Active2 beds 1 baths924 sq. ft.7610 Cass Street, Omaha, NE 68114
MLS# 22523016Listed by: ELKHORN REALTY GROUP - New
 $270,000Active3 beds 3 baths1,773 sq. ft.
$270,000Active3 beds 3 baths1,773 sq. ft.4825 Polk Street, Omaha, NE 68117
MLS# 22522974Listed by: BETTER HOMES AND GARDENS R.E. - New
 $341,900Active3 beds 3 baths1,640 sq. ft.
$341,900Active3 beds 3 baths1,640 sq. ft.21063 Jefferson Street, Elkhorn, NE 68022
MLS# 22522976Listed by: CELEBRITY HOMES INC - Open Sun, 12 to 2pmNew
 $289,000Active3 beds 3 baths1,518 sq. ft.
$289,000Active3 beds 3 baths1,518 sq. ft.5712 S 110th Circle, Omaha, NE 68137
MLS# 22522977Listed by: REALTY ONE GROUP STERLING - New
 $344,400Active3 beds 3 baths1,640 sq. ft.
$344,400Active3 beds 3 baths1,640 sq. ft.21051 Jefferson Street, Elkhorn, NE 68022
MLS# 22522980Listed by: CELEBRITY HOMES INC
