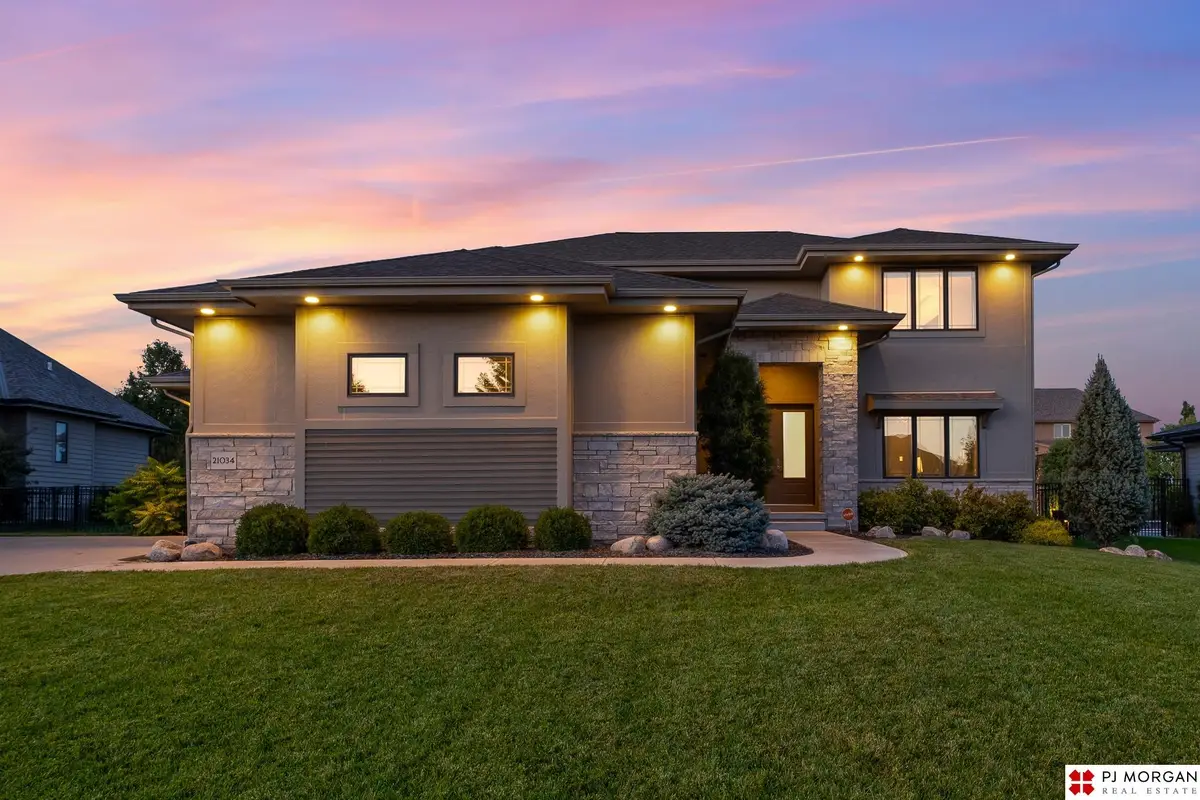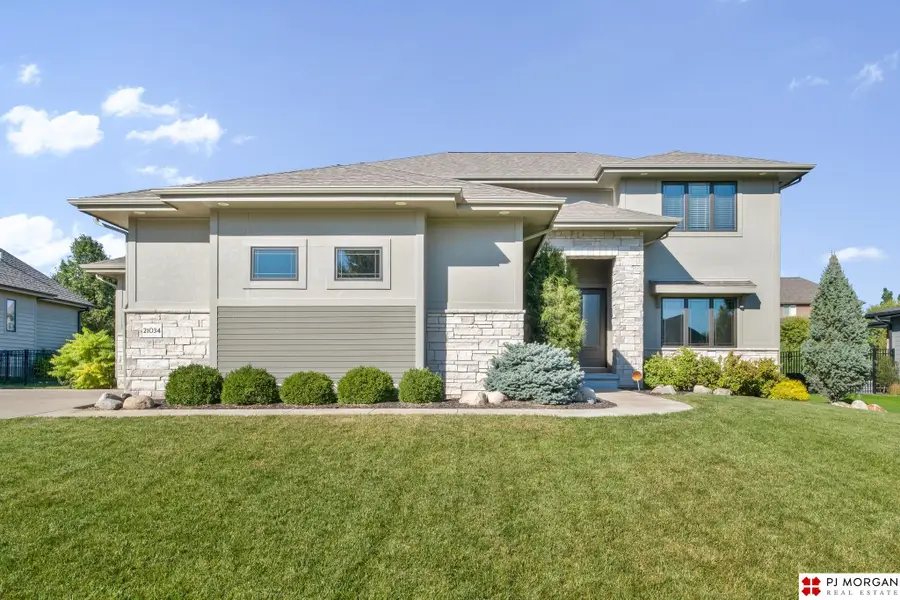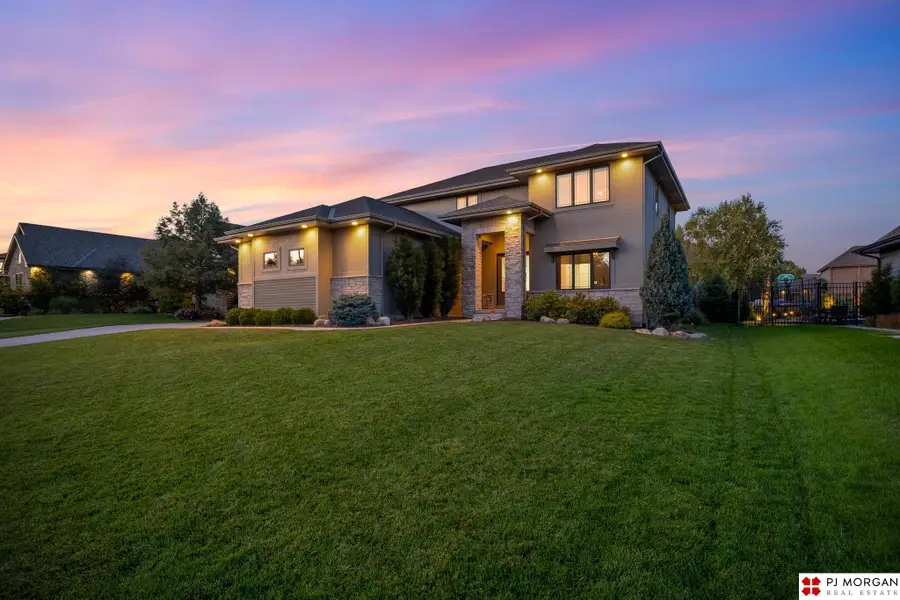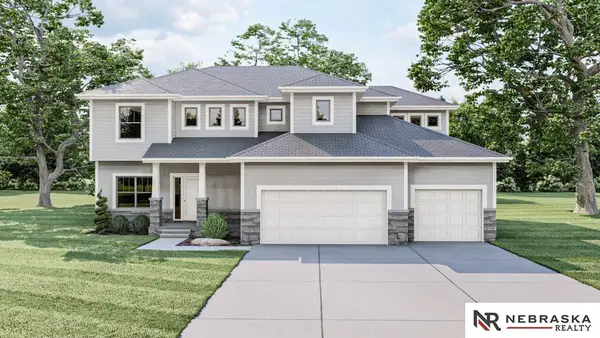21034 X Street, Omaha, NE 68022
Local realty services provided by:Better Homes and Gardens Real Estate The Good Life Group



21034 X Street,Omaha, NE 68022
$640,000
- 4 Beds
- 4 Baths
- 2,964 sq. ft.
- Single family
- Active
Listed by:keaton hutchinson
Office:pj morgan real estate
MLS#:22516945
Source:NE_OABR
Price summary
- Price:$640,000
- Price per sq. ft.:$215.92
- Monthly HOA dues:$47
About this home
Once you step inside, you'll feel right at home. This high-end home offers plenty of fresh upgrades, exquisite flooring, stunning granite & quartz countertops, ensuite bathrooms for every bedroom, expansive & open living spaces, plus a walk-through pantry complete with a coffee bar, refrigerator space, & abundant storage. The main floor features a designated custom office space perfect for plenty of deep work. Multiuse room is the perfect space for a playroom or visiting guests. Private master suite includes a relaxing sitting space & spa-like bath, complete with walk-in shower. Built for both comfort & efficiency, this home boasts independent upper & lower HVAC zones, Pella windows & doors, a water softener system, & dual hot water heaters. Outside you'll love a fully enclosed yard showcasing stunning custom landscaping by Lanohaw with covered & uncovered patio spaces & built in fireplace + gas grill perfect for entertaining. Quiet & convenient location. Schedule your showing today!
Contact an agent
Home facts
- Year built:2017
- Listing Id #:22516945
- Added:55 day(s) ago
- Updated:August 10, 2025 at 02:32 PM
Rooms and interior
- Bedrooms:4
- Total bathrooms:4
- Full bathrooms:1
- Living area:2,964 sq. ft.
Heating and cooling
- Cooling:Central Air
- Heating:Forced Air
Structure and exterior
- Year built:2017
- Building area:2,964 sq. ft.
- Lot area:0.29 Acres
Schools
- High school:Millard West
- Middle school:Beadle
- Elementary school:Reeder
Utilities
- Water:Public
- Sewer:Public Sewer
Finances and disclosures
- Price:$640,000
- Price per sq. ft.:$215.92
- Tax amount:$14,469 (2023)
New listings near 21034 X Street
- New
 $326,900Active3 beds 3 baths1,761 sq. ft.
$326,900Active3 beds 3 baths1,761 sq. ft.11137 Craig Street, Omaha, NE 68142
MLS# 22523045Listed by: CELEBRITY HOMES INC - New
 $1,695,900Active2 beds 3 baths2,326 sq. ft.
$1,695,900Active2 beds 3 baths2,326 sq. ft.400 S Applied Parkway #A34, Omaha, NE 68154
MLS# 22523046Listed by: BHHS AMBASSADOR REAL ESTATE - New
 $360,400Active3 beds 3 baths1,761 sq. ft.
$360,400Active3 beds 3 baths1,761 sq. ft.8620 S 177 Avenue, Omaha, NE 68136
MLS# 22523050Listed by: CELEBRITY HOMES INC - Open Sun, 1 to 3pmNew
 $369,500Active4 beds 3 baths2,765 sq. ft.
$369,500Active4 beds 3 baths2,765 sq. ft.7322 N 140 Avenue, Omaha, NE 68142
MLS# 22523053Listed by: BHHS AMBASSADOR REAL ESTATE - Open Sun, 1 to 2pmNew
 $270,000Active3 beds 2 baths1,251 sq. ft.
$270,000Active3 beds 2 baths1,251 sq. ft.8830 Quest Street, Omaha, NE 68122
MLS# 22523057Listed by: MILFORD REAL ESTATE  $525,950Pending5 beds 3 baths3,028 sq. ft.
$525,950Pending5 beds 3 baths3,028 sq. ft.7805 N 167 Street, Omaha, NE 68007
MLS# 22523049Listed by: NEBRASKA REALTY $343,900Pending3 beds 3 baths1,640 sq. ft.
$343,900Pending3 beds 3 baths1,640 sq. ft.21079 Jefferson Street, Elkhorn, NE 68022
MLS# 22523028Listed by: CELEBRITY HOMES INC- New
 $324,900Active3 beds 3 baths1,640 sq. ft.
$324,900Active3 beds 3 baths1,640 sq. ft.11130 Craig Street, Omaha, NE 68142
MLS# 22523023Listed by: CELEBRITY HOMES INC - New
 $285,000Active3 beds 2 baths1,867 sq. ft.
$285,000Active3 beds 2 baths1,867 sq. ft.6530 Seward Street, Omaha, NE 68104
MLS# 22523024Listed by: BETTER HOMES AND GARDENS R.E. - New
 $325,400Active3 beds 3 baths1,640 sq. ft.
$325,400Active3 beds 3 baths1,640 sq. ft.11145 Craig Street, Omaha, NE 68142
MLS# 22523026Listed by: CELEBRITY HOMES INC
