2107 S 181 Circle, Omaha, NE 68130
Local realty services provided by:Better Homes and Gardens Real Estate The Good Life Group
2107 S 181 Circle,Omaha, NE 68130
$625,000
- 4 Beds
- 5 Baths
- 4,010 sq. ft.
- Single family
- Active
Listed by:brooke ayoub
Office:re/max results
MLS#:22518651
Source:NE_OABR
Price summary
- Price:$625,000
- Price per sq. ft.:$155.86
- Monthly HOA dues:$62.5
About this home
This spacious and well-maintained 2-story home features 4 beds and 4 baths, offering ample space for comfortable living. Have a peace of mind with a newer roof plus updates that include refreshed flooring (carpet & wood floors), and recently renovated basement to include bath, bar & media center. Main floor is designed for entertaining with spacious kitchen boasting tons of storage, great room w/ gorgeous brick fireplace with builtins. The primary bedroom includes a private ensuite with modern finishes, in addition to a spacious walk in closet. Three additional bedrooms and renovated hall bath complete the 2nd floor. Fully finished basement provides addtl living & entertaining areas, perfect for a home theater, rec room, or guest suite. Step outside to your backyard oasis featuring a deck that overlooks a new extended patio. Other items include fresh exterior paint, French Drain, & newer AC units. This home has it all & more, just waiting for you!
Contact an agent
Home facts
- Year built:1997
- Listing ID #:22518651
- Added:72 day(s) ago
- Updated:September 15, 2025 at 03:28 PM
Rooms and interior
- Bedrooms:4
- Total bathrooms:5
- Full bathrooms:3
- Half bathrooms:1
- Living area:4,010 sq. ft.
Heating and cooling
- Cooling:Central Air
- Heating:Forced Air
Structure and exterior
- Year built:1997
- Building area:4,010 sq. ft.
- Lot area:0.27 Acres
Schools
- High school:Elkhorn South
- Middle school:Elkhorn Ridge
- Elementary school:Spring Ridge
Utilities
- Water:Public
- Sewer:Public Sewer
Finances and disclosures
- Price:$625,000
- Price per sq. ft.:$155.86
- Tax amount:$7,295 (2024)
New listings near 2107 S 181 Circle
- New
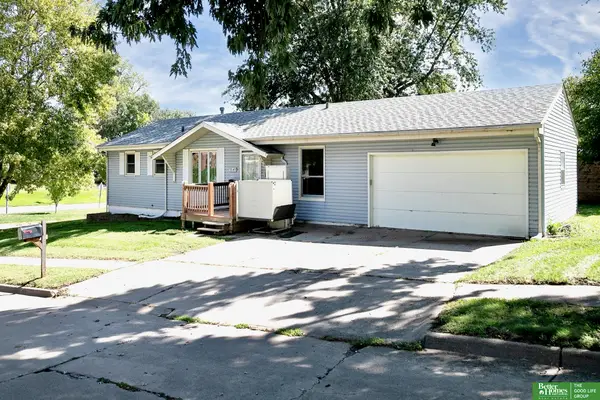 Listed by BHGRE$170,000Active2 beds 2 baths1,875 sq. ft.
Listed by BHGRE$170,000Active2 beds 2 baths1,875 sq. ft.9149 Fowler Avenue, Omaha, NE 68134
MLS# 22527454Listed by: BETTER HOMES AND GARDENS R.E. - New
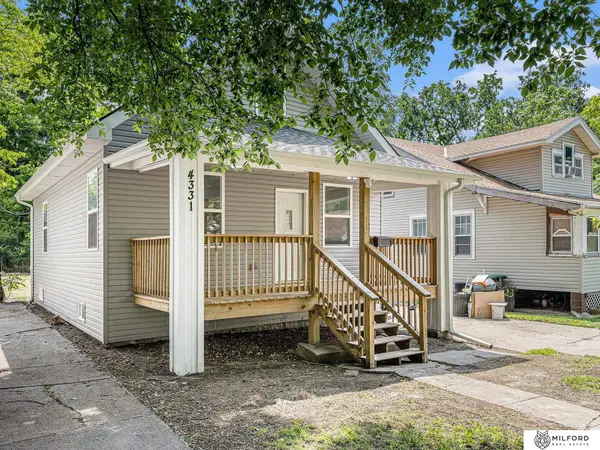 $150,000Active3 beds 1 baths1,024 sq. ft.
$150,000Active3 beds 1 baths1,024 sq. ft.4331 N 41st Street, Omaha, NE 68111
MLS# 22527455Listed by: MILFORD REAL ESTATE - New
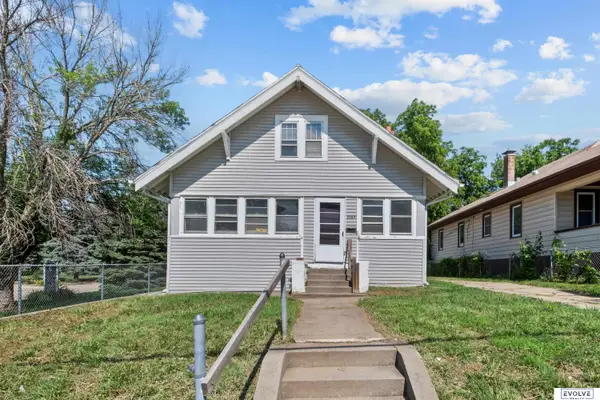 $174,500Active3 beds 1 baths1,522 sq. ft.
$174,500Active3 beds 1 baths1,522 sq. ft.3109 N 45th Street, Omaha, NE 68104
MLS# 22527458Listed by: EVOLVE REALTY - New
 $575,000Active5 beds 4 baths3,486 sq. ft.
$575,000Active5 beds 4 baths3,486 sq. ft.17637 Monroe Street, Omaha, NE 68135
MLS# 22525274Listed by: BHHS AMBASSADOR REAL ESTATE - New
 $689,900Active5 beds 4 baths2,982 sq. ft.
$689,900Active5 beds 4 baths2,982 sq. ft.691 J E George Boulevard, Omaha, NE 68132
MLS# 22527420Listed by: BHHS AMBASSADOR REAL ESTATE - New
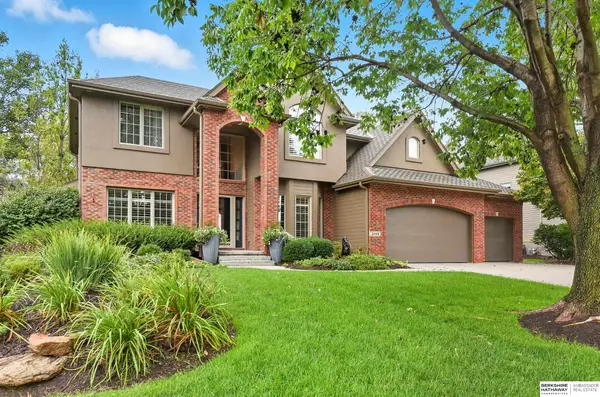 $715,000Active4 beds 5 baths4,296 sq. ft.
$715,000Active4 beds 5 baths4,296 sq. ft.2448 S 191st Circle, Omaha, NE 68130
MLS# 22527421Listed by: BHHS AMBASSADOR REAL ESTATE - Open Sat, 11am to 1pmNew
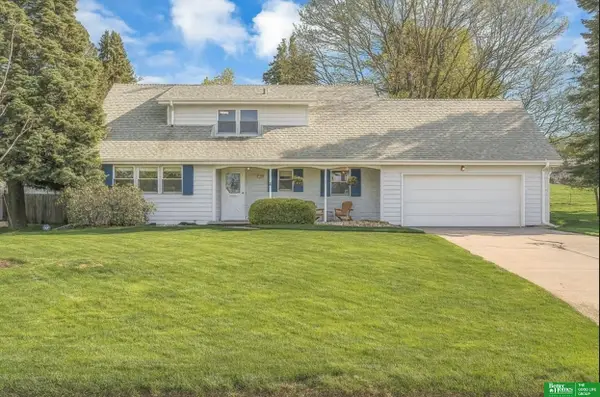 Listed by BHGRE$449,900Active5 beds 4 baths3,326 sq. ft.
Listed by BHGRE$449,900Active5 beds 4 baths3,326 sq. ft.12079 Westover Road, Omaha, NE 68154
MLS# 22527422Listed by: BETTER HOMES AND GARDENS R.E. - New
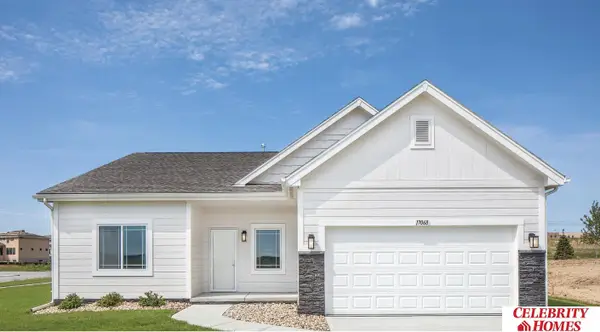 $308,900Active2 beds 2 baths1,421 sq. ft.
$308,900Active2 beds 2 baths1,421 sq. ft.8162 N 113 Avenue, Omaha, NE 68142
MLS# 22527424Listed by: CELEBRITY HOMES INC - New
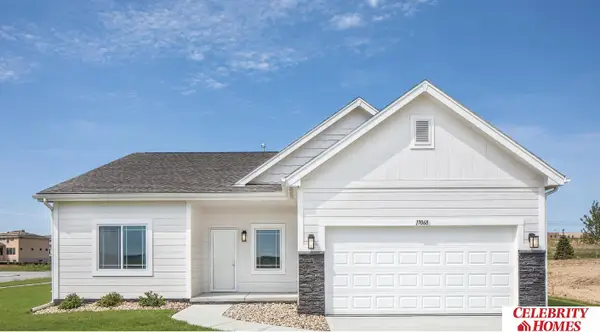 $308,900Active2 beds 2 baths1,421 sq. ft.
$308,900Active2 beds 2 baths1,421 sq. ft.8166 N 113 Avenue, Omaha, NE 68142
MLS# 22527425Listed by: CELEBRITY HOMES INC - New
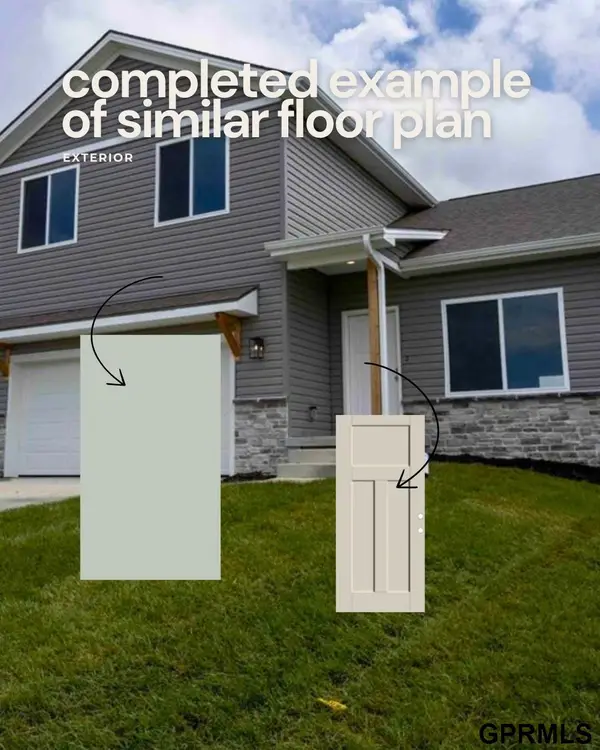 $390,000Active5 beds 4 baths2,619 sq. ft.
$390,000Active5 beds 4 baths2,619 sq. ft.7934 N 93 Street, Omaha, NE 68122
MLS# 22527430Listed by: TOAST REAL ESTATE
