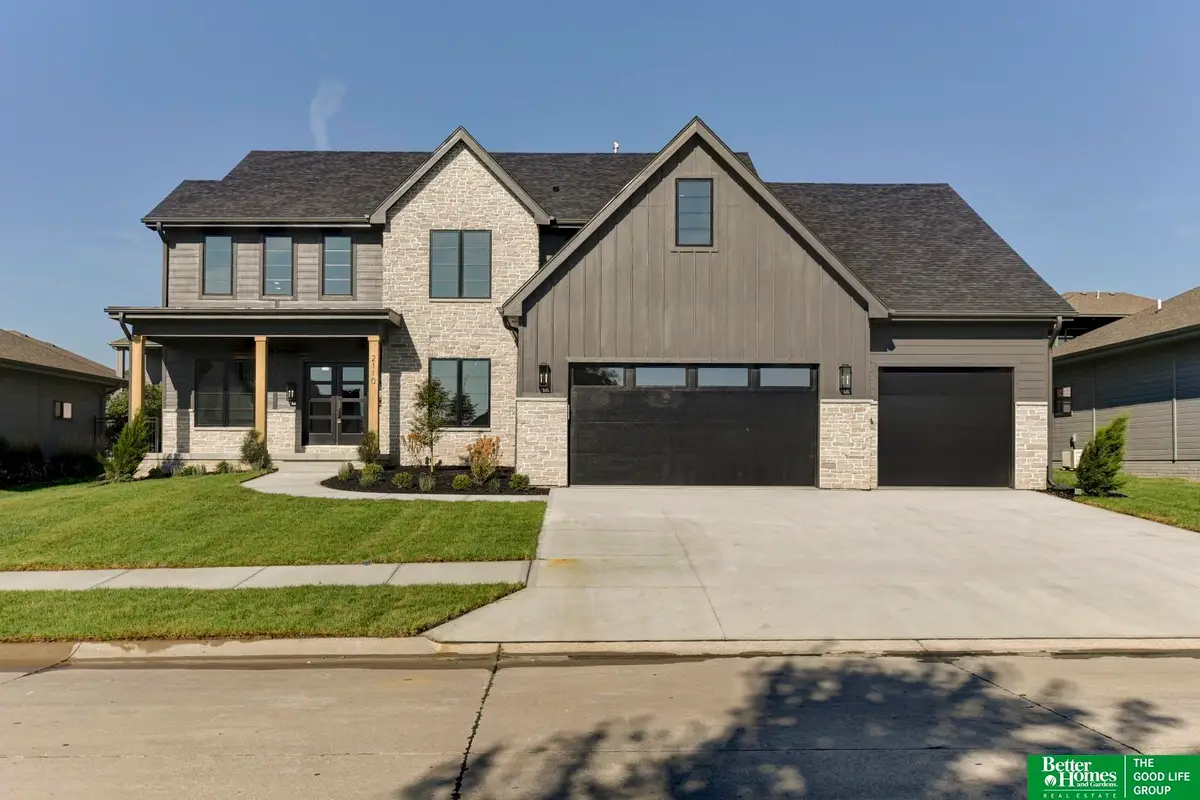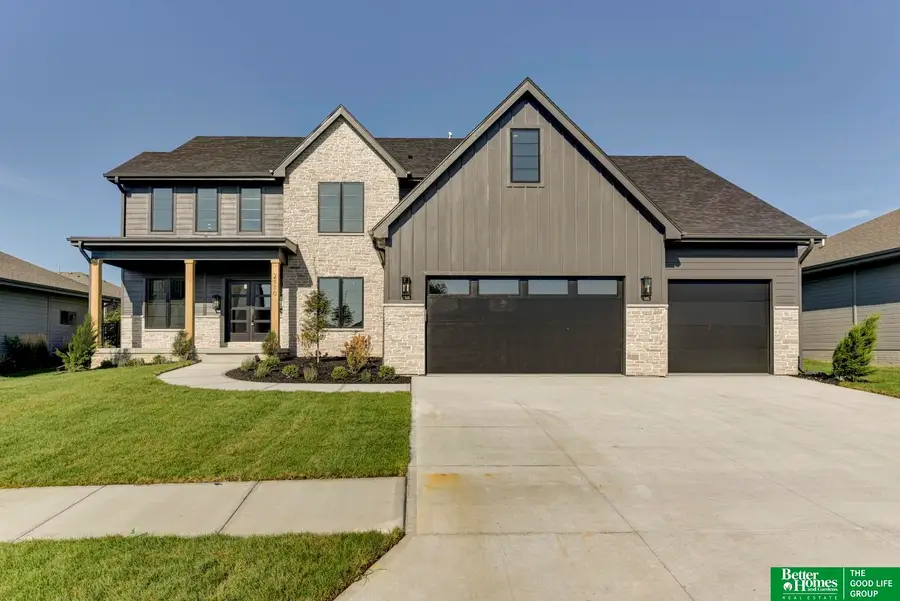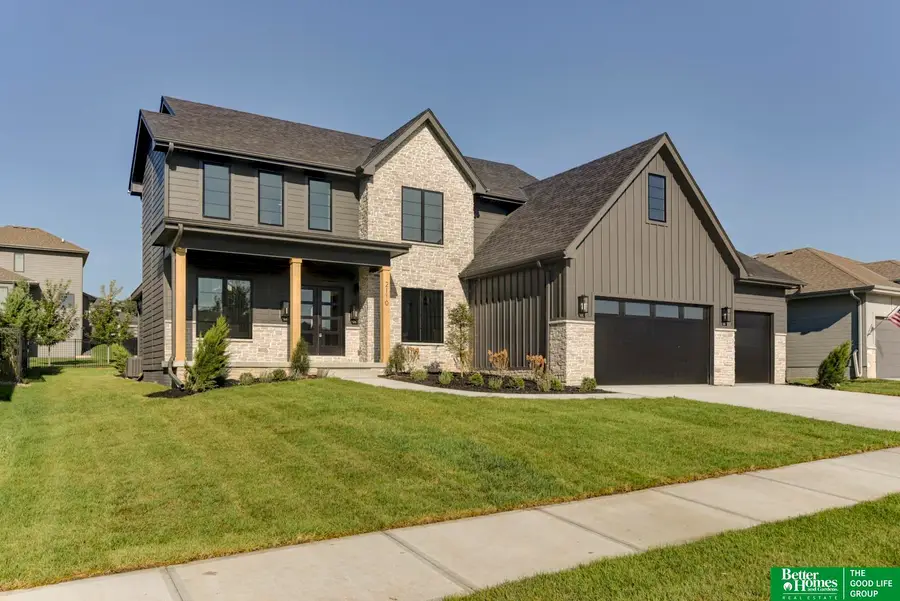2110 S 211th Street, Omaha, NE 68022
Local realty services provided by:Better Homes and Gardens Real Estate The Good Life Group



2110 S 211th Street,Omaha, NE 68022
$869,000
- 4 Beds
- 4 Baths
- 3,218 sq. ft.
- Single family
- Active
Listed by:
- Matt Zuroski(402) 616 - 7576Better Homes and Gardens Real Estate The Good Life Group
MLS#:22327352
Source:NE_OABR
Price summary
- Price:$869,000
- Price per sq. ft.:$270.04
About this home
Matthew J Zuroski, M: 402-616-7576, matt.zuroski@betteromaha.com, www.betteromaha.com - Introducing a stunning Highland Builders custom high-end two-story home, located in the coveted Elkhorn South school district. This remarkable residence boasts four bedrooms, four bathrooms, and an oversized three-car garage. The open concept design seamlessly connects the kitchen and living room, creating a spacious and inviting atmosphere. The primary bedroom offers unparalleled luxury with a sizable en-suite bathroom and walk-in closet. Each bedroom has its own access to a bathroom for added convenience. Highland Builders' unique style and exceptional craftsmanship shine throughout this extraordinary property. Experience refined living at its finest in this prestigious home.
Contact an agent
Home facts
- Year built:2023
- Listing Id #:22327352
- Added:631 day(s) ago
- Updated:February 15, 2024 at 03:40 AM
Rooms and interior
- Bedrooms:4
- Total bathrooms:4
- Living area:3,218 sq. ft.
Heating and cooling
- Cooling:Central Air
- Heating:Forced Air, Gas
Structure and exterior
- Roof:Composition, Metal
- Year built:2023
- Building area:3,218 sq. ft.
- Lot area:0.25 Acres
Schools
- High school:Elkhorn South
- Middle school:Elkhorn Valley View
- Elementary school:Blue Sage
Utilities
- Water:Public
- Sewer:Public Sewer
Finances and disclosures
- Price:$869,000
- Price per sq. ft.:$270.04
New listings near 2110 S 211th Street
 $343,900Pending3 beds 3 baths1,640 sq. ft.
$343,900Pending3 beds 3 baths1,640 sq. ft.21079 Jefferson Street, Elkhorn, NE 68022
MLS# 22523028Listed by: CELEBRITY HOMES INC- New
 $305,000Active3 beds 2 baths1,464 sq. ft.
$305,000Active3 beds 2 baths1,464 sq. ft.11105 Monroe Street, Omaha, NE 68137
MLS# 22523003Listed by: BHHS AMBASSADOR REAL ESTATE - Open Sun, 1 to 3pmNew
 $250,000Active3 beds 2 baths1,627 sq. ft.
$250,000Active3 beds 2 baths1,627 sq. ft.7314 S 174th Street, Omaha, NE 68136
MLS# 22523005Listed by: MERAKI REALTY GROUP - New
 $135,000Active3 beds 2 baths1,392 sq. ft.
$135,000Active3 beds 2 baths1,392 sq. ft.712 Bancroft Street, Omaha, NE 68108
MLS# 22523008Listed by: REALTY ONE GROUP STERLING - Open Sat, 1 to 3pmNew
 $269,900Active2 beds 2 baths1,437 sq. ft.
$269,900Active2 beds 2 baths1,437 sq. ft.14418 Saratoga Plaza, Omaha, NE 68116
MLS# 22523011Listed by: LIBERTY CORE REAL ESTATE - New
 $180,000Active2 beds 1 baths924 sq. ft.
$180,000Active2 beds 1 baths924 sq. ft.7610 Cass Street, Omaha, NE 68114
MLS# 22523016Listed by: ELKHORN REALTY GROUP - New
 $270,000Active3 beds 3 baths1,773 sq. ft.
$270,000Active3 beds 3 baths1,773 sq. ft.4825 Polk Street, Omaha, NE 68117
MLS# 22522974Listed by: BETTER HOMES AND GARDENS R.E. - New
 $341,900Active3 beds 3 baths1,640 sq. ft.
$341,900Active3 beds 3 baths1,640 sq. ft.21063 Jefferson Street, Elkhorn, NE 68022
MLS# 22522976Listed by: CELEBRITY HOMES INC - Open Sun, 12 to 2pmNew
 $289,000Active3 beds 3 baths1,518 sq. ft.
$289,000Active3 beds 3 baths1,518 sq. ft.5712 S 110th Circle, Omaha, NE 68137
MLS# 22522977Listed by: REALTY ONE GROUP STERLING - New
 $344,400Active3 beds 3 baths1,640 sq. ft.
$344,400Active3 beds 3 baths1,640 sq. ft.21051 Jefferson Street, Elkhorn, NE 68022
MLS# 22522980Listed by: CELEBRITY HOMES INC
