21112 Laurel Avenue, Omaha, NE 68022
Local realty services provided by:Better Homes and Gardens Real Estate The Good Life Group
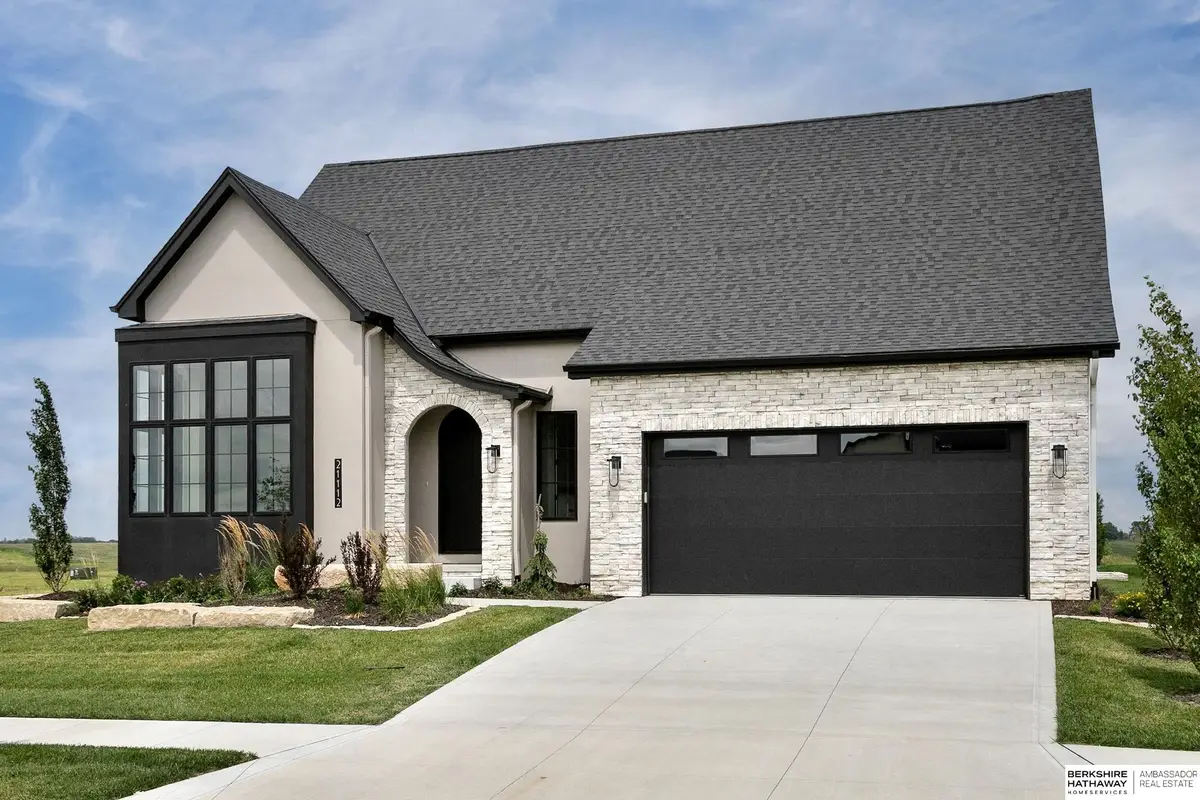
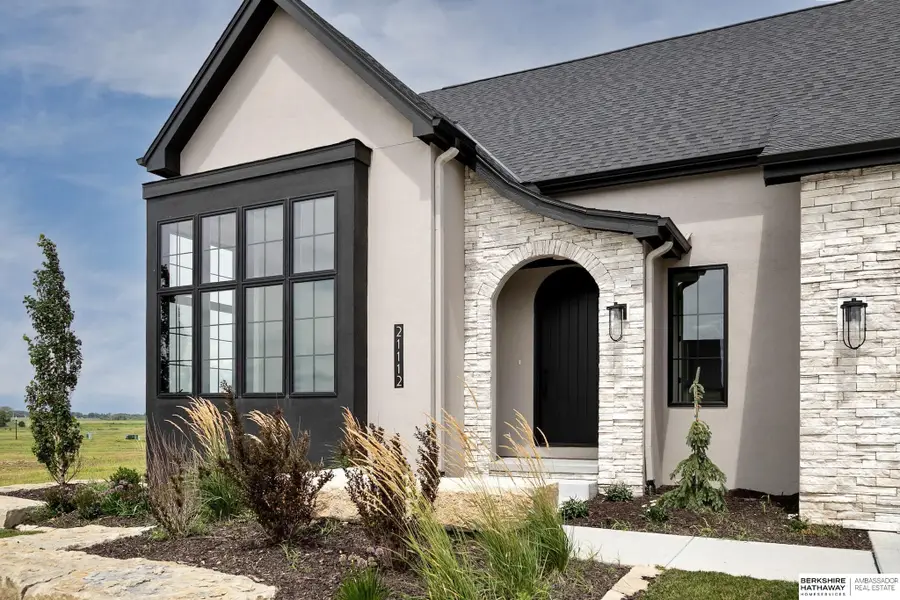
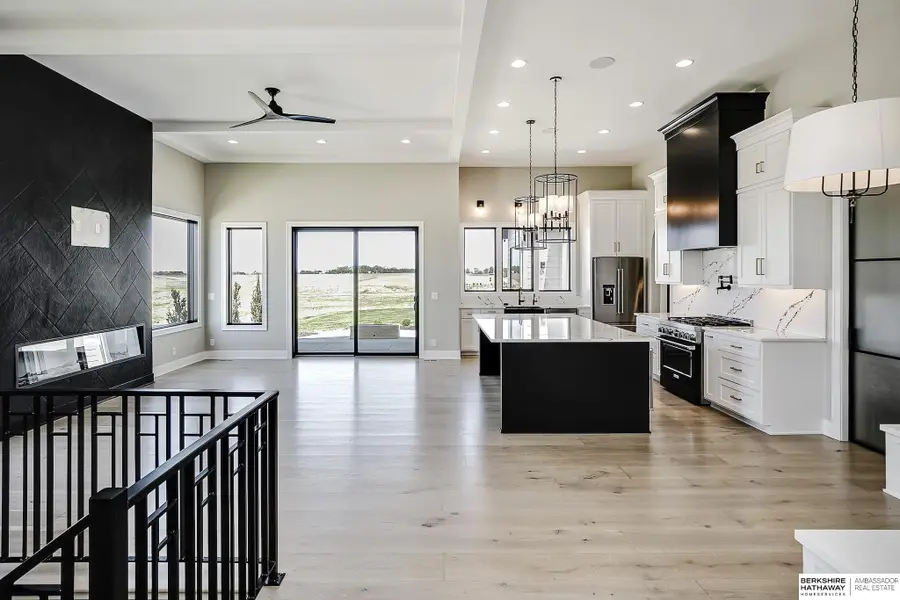
21112 Laurel Avenue,Omaha, NE 68022
$853,000
- 3 Beds
- 3 Baths
- 3,480 sq. ft.
- Single family
- Active
Listed by:shelli klemke
Office:bhhs ambassador real estate
MLS#:22512387
Source:NE_OABR
Price summary
- Price:$853,000
- Price per sq. ft.:$245.11
About this home
This home was featured in Street of Dreams! Modern meets charming in this European Tudor villa, The Ranger by Edward Custom Homes. Maintenance free living! Main level boasts 10 & 12 foot ceilings with custom ceiling details. The kitchen is adorned with custom walnut cabinets, Cambria countertops, oversized hood +walnut island with reeded doors on the back providing ample storage. Extras include a pot filler, instant hot water faucet, and a built-in coffeemaker in pantry. 12' wide NanaWall Door opens up to a covered stoop & courtyard w/ gas firepit, creating seamless indoor-outdoor living experience. Office w/corner wall of windows provides a bright & inspiring workspace. Primary bathroom features a zero-entry steam shower with custom tile, heated floors, a bidet and his & hers closets. Basement boasts luxury bar w/built -in wine storage &display & stone fireplace perfect for entertaining guests. Dedicated workout room plus 2 additional bedrooms. This Home is for sale!
Contact an agent
Home facts
- Year built:2023
- Listing Id #:22512387
- Added:97 day(s) ago
- Updated:August 10, 2025 at 02:32 PM
Rooms and interior
- Bedrooms:3
- Total bathrooms:3
- Full bathrooms:1
- Half bathrooms:1
- Living area:3,480 sq. ft.
Heating and cooling
- Cooling:Central Air
- Heating:Forced Air
Structure and exterior
- Roof:Composition
- Year built:2023
- Building area:3,480 sq. ft.
- Lot area:0.36 Acres
Schools
- High school:Elkhorn
- Middle school:Elkhorn North Ridge
- Elementary school:Arbor View
Utilities
- Water:Public
- Sewer:Public Sewer
Finances and disclosures
- Price:$853,000
- Price per sq. ft.:$245.11
- Tax amount:$430 (2022)
New listings near 21112 Laurel Avenue
- New
 $326,900Active3 beds 3 baths1,761 sq. ft.
$326,900Active3 beds 3 baths1,761 sq. ft.11137 Craig Street, Omaha, NE 68142
MLS# 22523045Listed by: CELEBRITY HOMES INC - New
 $1,695,900Active2 beds 3 baths2,326 sq. ft.
$1,695,900Active2 beds 3 baths2,326 sq. ft.400 S Applied Parkway #A34, Omaha, NE 68154
MLS# 22523046Listed by: BHHS AMBASSADOR REAL ESTATE - New
 $369,500Active4 beds 3 baths2,765 sq. ft.
$369,500Active4 beds 3 baths2,765 sq. ft.7322 N 140 Avenue, Omaha, NE 68142
MLS# 22523053Listed by: BHHS AMBASSADOR REAL ESTATE - New
 $270,000Active3 beds 2 baths1,251 sq. ft.
$270,000Active3 beds 2 baths1,251 sq. ft.8830 Quest Street, Omaha, NE 68122
MLS# 22523057Listed by: MILFORD REAL ESTATE  $343,900Pending3 beds 3 baths1,640 sq. ft.
$343,900Pending3 beds 3 baths1,640 sq. ft.21079 Jefferson Street, Elkhorn, NE 68022
MLS# 22523028Listed by: CELEBRITY HOMES INC- New
 $324,900Active3 beds 3 baths1,640 sq. ft.
$324,900Active3 beds 3 baths1,640 sq. ft.11130 Craig Street, Omaha, NE 68142
MLS# 22523023Listed by: CELEBRITY HOMES INC - New
 $285,000Active3 beds 2 baths1,867 sq. ft.
$285,000Active3 beds 2 baths1,867 sq. ft.6530 Seward Street, Omaha, NE 68104
MLS# 22523024Listed by: BETTER HOMES AND GARDENS R.E. - New
 $325,400Active3 beds 3 baths1,640 sq. ft.
$325,400Active3 beds 3 baths1,640 sq. ft.11145 Craig Street, Omaha, NE 68142
MLS# 22523026Listed by: CELEBRITY HOMES INC - New
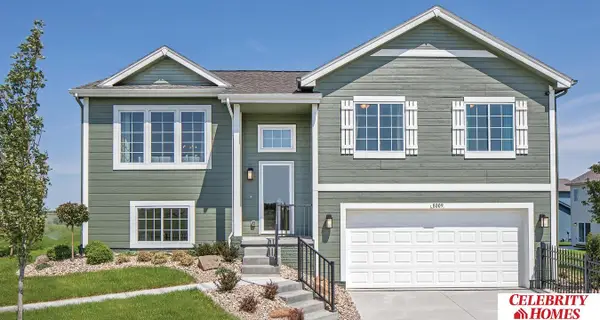 $342,400Active3 beds 3 baths1,640 sq. ft.
$342,400Active3 beds 3 baths1,640 sq. ft.21055 Jefferson Street, Elkhorn, NE 68022
MLS# 22523030Listed by: CELEBRITY HOMES INC - Open Sun, 12:30 to 2pmNew
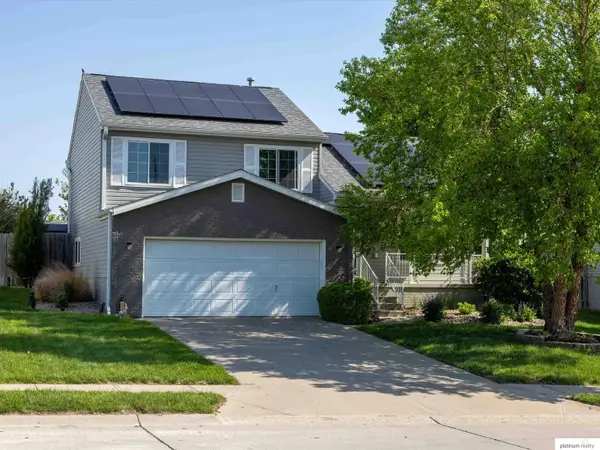 $310,000Active3 beds 2 baths1,323 sq. ft.
$310,000Active3 beds 2 baths1,323 sq. ft.16122 Birch Avenue, Omaha, NE 68136-0000
MLS# 22523031Listed by: PLATINUM REALTY LLC
