2118 N 125th Circle, Omaha, NE 68164
Local realty services provided by:Better Homes and Gardens Real Estate The Good Life Group
2118 N 125th Circle,Omaha, NE 68164
$275,000
- 2 Beds
- 3 Baths
- 1,504 sq. ft.
- Single family
- Active
Listed by:carissa ostdiek
Office:bhhs ambassador real estate
MLS#:22526220
Source:NE_OABR
Price summary
- Price:$275,000
- Price per sq. ft.:$182.85
About this home
Tucked away in a peaceful cul-de-sac and just steps from a beautiful park and scenic walking trail, this updated home offers space, style, and convenience. Inside, you'll find large bedrooms—each with generous walk-in closets—providing comfort and plenty of storage. Fresh new flooring and paint throughout give the home a clean, modern feel, while vaulted ceilings in the kitchen create a bright and airy atmosphere. The spacious kitchen also features a central island—perfect for meal prep, entertaining, or casual dining. A third non-conforming room offers flexibility for a home office, gym, or guest space. Step outside to enjoy the newly updated deck, ideal for relaxing or hosting gatherings. Additional highlights include a newer furnace and A/C for year-round comfort. This home combines some updates with a fantastic location—don’t miss your chance to make it yours!
Contact an agent
Home facts
- Year built:1978
- Listing ID #:22526220
- Added:1 day(s) ago
- Updated:October 11, 2025 at 02:40 PM
Rooms and interior
- Bedrooms:2
- Total bathrooms:3
- Full bathrooms:1
- Half bathrooms:1
- Living area:1,504 sq. ft.
Heating and cooling
- Cooling:Central Air
- Heating:Forced Air
Structure and exterior
- Roof:Composition
- Year built:1978
- Building area:1,504 sq. ft.
- Lot area:0.11 Acres
Schools
- High school:Burke
- Middle school:Beveridge
- Elementary school:Joslyn
Utilities
- Water:Public
- Sewer:Public Sewer
Finances and disclosures
- Price:$275,000
- Price per sq. ft.:$182.85
- Tax amount:$3,945 (2024)
New listings near 2118 N 125th Circle
- New
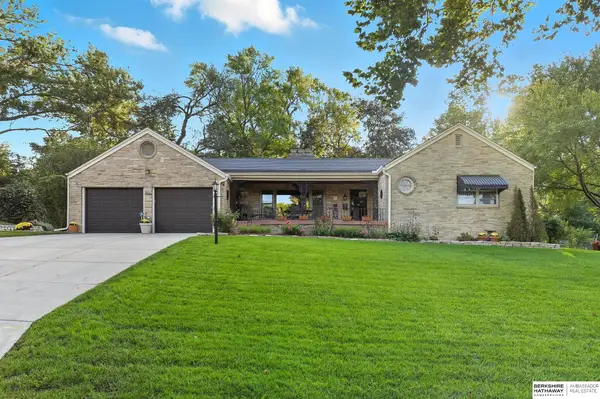 $695,000Active4 beds 3 baths3,302 sq. ft.
$695,000Active4 beds 3 baths3,302 sq. ft.305 S 68th Street, Omaha, NE 68132
MLS# 22529335Listed by: BHHS AMBASSADOR REAL ESTATE - New
 $255,000Active3 beds 1 baths1,214 sq. ft.
$255,000Active3 beds 1 baths1,214 sq. ft.6131 N 79 Street, Omaha, NE 68134-0000
MLS# 22528298Listed by: PLATINUM REALTY LLC - New
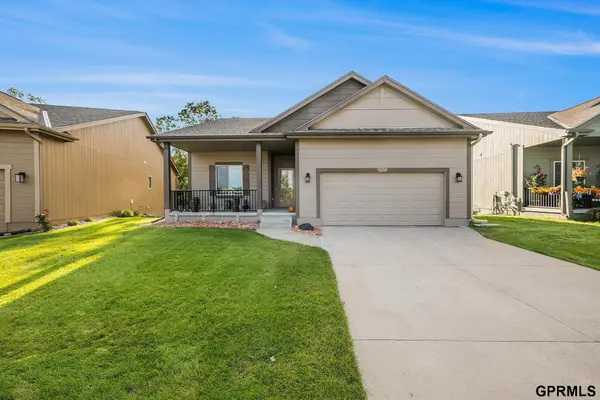 $335,000Active2 beds 3 baths2,572 sq. ft.
$335,000Active2 beds 3 baths2,572 sq. ft.7317 N 139 Th Street, Omaha, NE 68142
MLS# 22529326Listed by: AMERICANA GROUP REALTY LLC - New
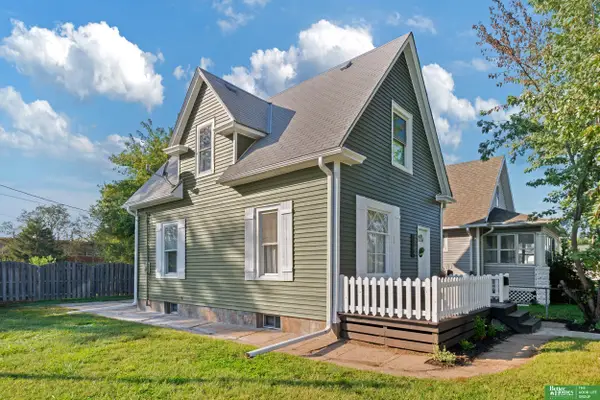 Listed by BHGRE$215,000Active3 beds 3 baths1,190 sq. ft.
Listed by BHGRE$215,000Active3 beds 3 baths1,190 sq. ft.3704 N 19th Street, Omaha, NE 68110
MLS# 22529319Listed by: BETTER HOMES AND GARDENS R.E. - New
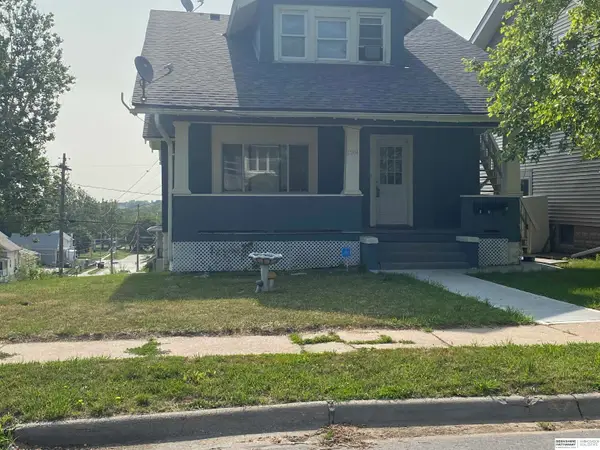 $260,000Active2 beds -- baths
$260,000Active2 beds -- baths1501 S 25th Avenue, Omaha, NE 68105
MLS# 22529259Listed by: BHHS AMBASSADOR REAL ESTATE - New
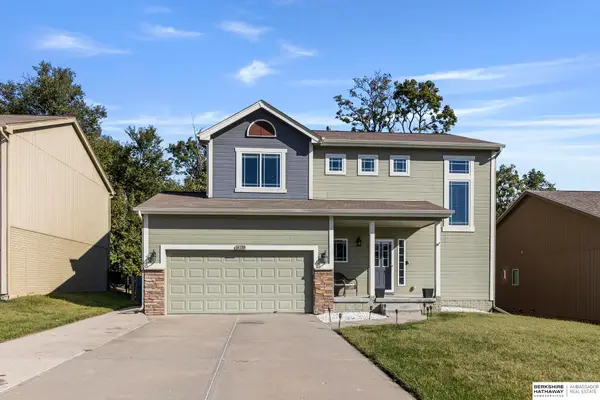 $329,000Active3 beds 3 baths2,315 sq. ft.
$329,000Active3 beds 3 baths2,315 sq. ft.14210 Potter Parkway, Omaha, NE 68142
MLS# 22529263Listed by: BHHS AMBASSADOR REAL ESTATE - New
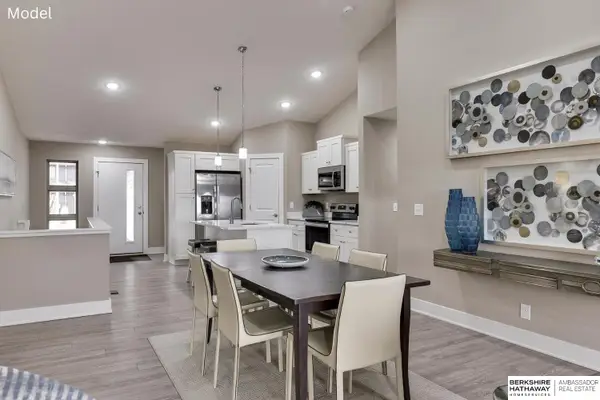 $318,975Active2 beds 2 baths1,241 sq. ft.
$318,975Active2 beds 2 baths1,241 sq. ft.17108 Hawthorne Avenue, Omaha, NE 68118
MLS# 22529267Listed by: BHHS AMBASSADOR REAL ESTATE - New
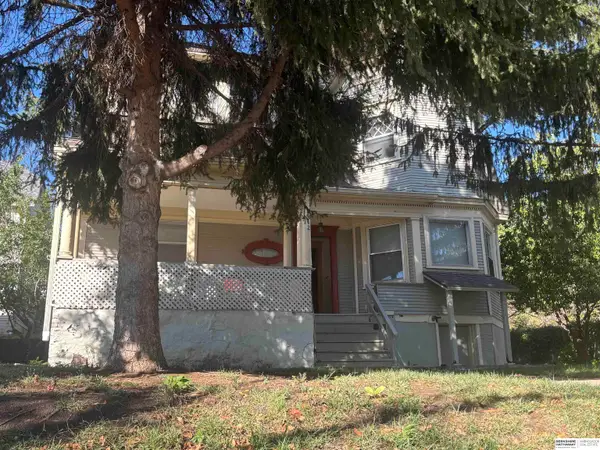 $480,000Active-- beds -- baths
$480,000Active-- beds -- baths112 N 38th Avenue, Omaha, NE 68131
MLS# 22529269Listed by: BHHS AMBASSADOR REAL ESTATE - Open Sun, 2 to 4pmNew
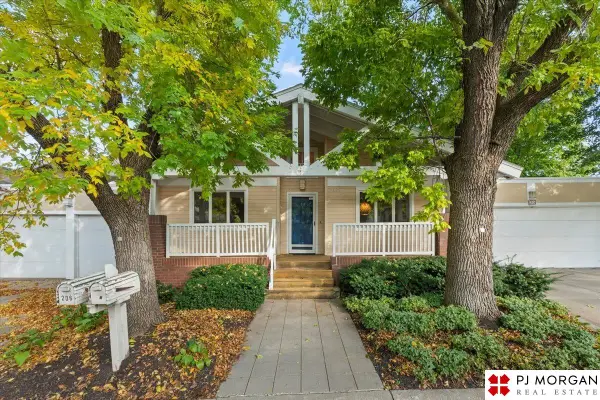 $395,000Active3 beds 3 baths3,348 sq. ft.
$395,000Active3 beds 3 baths3,348 sq. ft.205 N 127th Plaza, Omaha, NE 68154
MLS# 22529272Listed by: PJ MORGAN REAL ESTATE
