2118 S 162 Circle, Omaha, NE 68130
Local realty services provided by:Better Homes and Gardens Real Estate The Good Life Group
2118 S 162 Circle,Omaha, NE 68130
$325,000
- 4 Beds
- 3 Baths
- 2,025 sq. ft.
- Single family
- Active
Listed by:jayme bluhm
Office:bhhs ambassador real estate
MLS#:22525293
Source:NE_OABR
Price summary
- Price:$325,000
- Price per sq. ft.:$160.49
About this home
Beautifully updated and exceptionally well-maintained, this move-in-ready home is located in a cul-de-sac within a family-friendly neighborhood and the highly rated Millard School District. Inside, you’ll find tasteful updates throughout, along with durable engineered hardwood flooring, plush carpet, and a warm, inviting family room with a cozy fireplace. Situated on a large, fully fenced lot, the property features a spacious backyard complete with a composite deck, storage shed, and an above-ground pool — which can stay or be removed at the buyer’s request. The extended 2-car garage offers ample space for vehicles, storage, or a workshop. Additional highlights include a full sprinkler system, updated interior finishes, and a layout ideal for everyday living and entertaining. Conveniently located close to schools, parks, shopping, and dining, this home offers the perfect blend of comfort, function, and location. Don’t miss this incredible opportunity!
Contact an agent
Home facts
- Year built:1975
- Listing ID #:22525293
- Added:1 day(s) ago
- Updated:September 05, 2025 at 07:52 PM
Rooms and interior
- Bedrooms:4
- Total bathrooms:3
- Full bathrooms:2
- Living area:2,025 sq. ft.
Heating and cooling
- Cooling:Central Air
- Heating:Forced Air
Structure and exterior
- Year built:1975
- Building area:2,025 sq. ft.
- Lot area:0.19 Acres
Schools
- High school:Millard North
- Middle school:Kiewit
- Elementary school:J Sterling Morton
Utilities
- Water:Public
- Sewer:Public Sewer
Finances and disclosures
- Price:$325,000
- Price per sq. ft.:$160.49
- Tax amount:$4,217 (2024)
New listings near 2118 S 162 Circle
- New
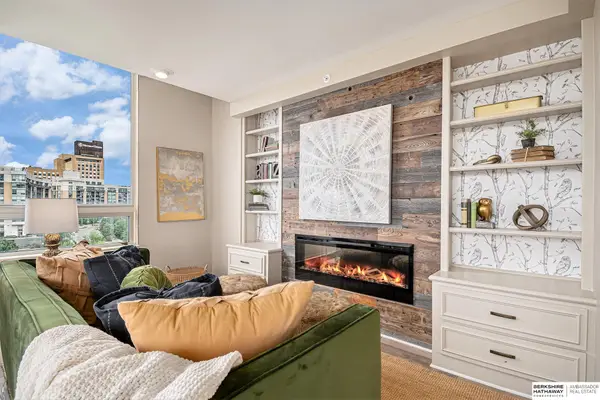 $200,000Active2 beds 2 baths1,466 sq. ft.
$200,000Active2 beds 2 baths1,466 sq. ft.3000 Farnam Street #6H, Omaha, NE 68131
MLS# 22525306Listed by: BHHS AMBASSADOR REAL ESTATE - New
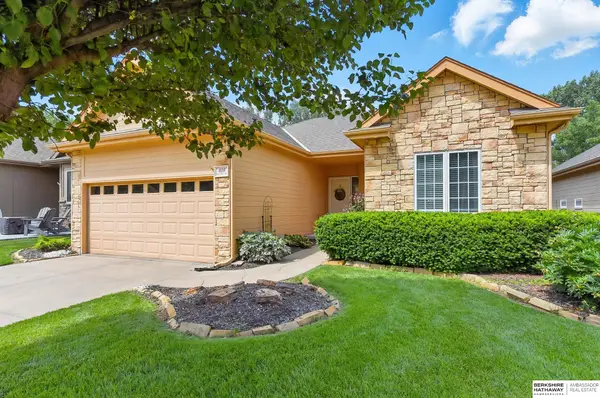 $439,000Active3 beds 3 baths2,688 sq. ft.
$439,000Active3 beds 3 baths2,688 sq. ft.408 S 197th Street, Omaha, NE 68022
MLS# 22525307Listed by: BHHS AMBASSADOR REAL ESTATE - New
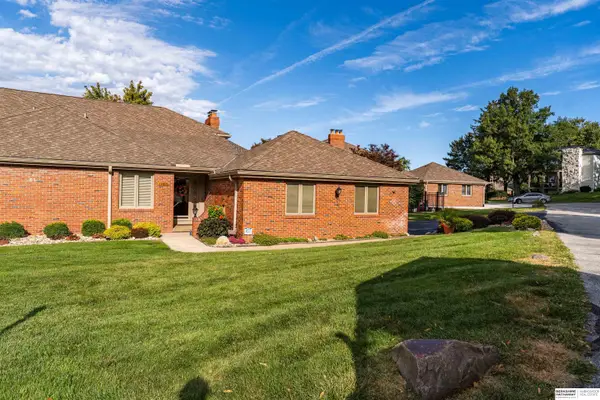 $450,000Active3 beds 4 baths4,244 sq. ft.
$450,000Active3 beds 4 baths4,244 sq. ft.11805 Adams Plaza, Omaha, NE 68137
MLS# 22525311Listed by: BHHS AMBASSADOR REAL ESTATE - New
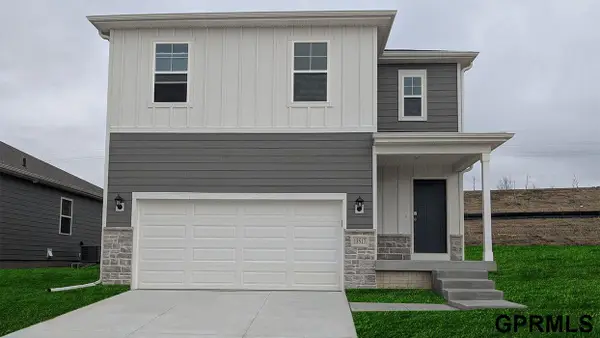 $359,990Active4 beds 3 baths1,844 sq. ft.
$359,990Active4 beds 3 baths1,844 sq. ft.13627 Whitmore Street, Omaha, NE 68142
MLS# 22525313Listed by: DRH REALTY NEBRASKA LLC - New
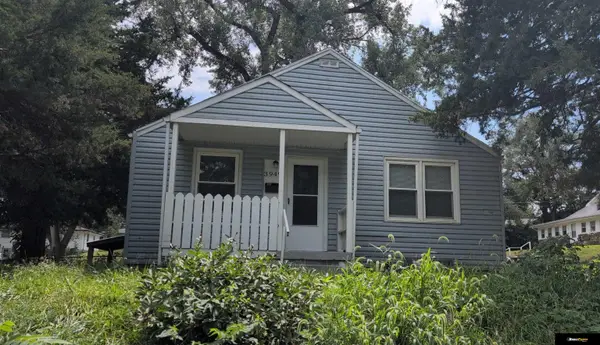 $112,900Active2 beds 1 baths1,164 sq. ft.
$112,900Active2 beds 1 baths1,164 sq. ft.3949 Kansas Avenue, Omaha, NE 68111
MLS# 22525314Listed by: HORST POWER REALTY - New
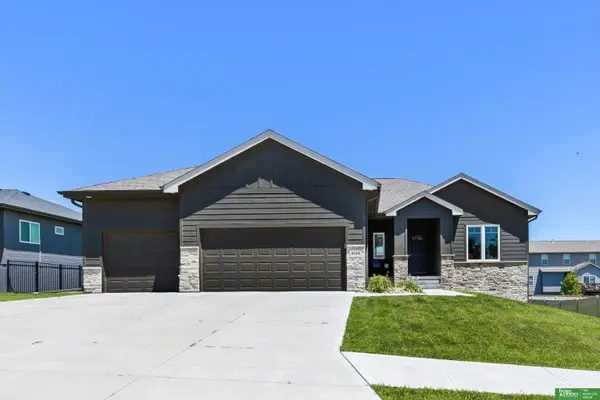 $565,000Active5 beds 3 baths3,148 sq. ft.
$565,000Active5 beds 3 baths3,148 sq. ft.8169 S 185th Street, Omaha, NE 68136
MLS# 22525318Listed by: BETTER HOMES AND GARDENS R.E. - New
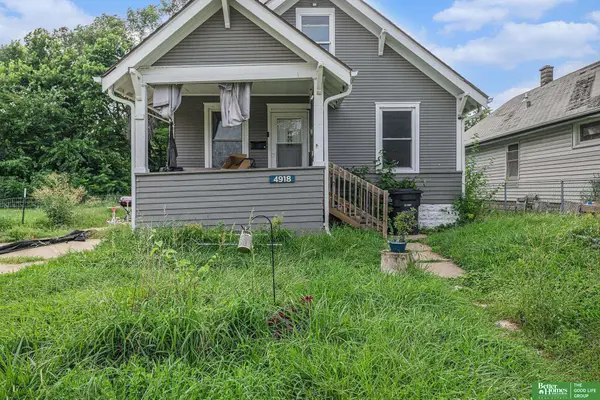 $115,000Active3 beds 1 baths1,122 sq. ft.
$115,000Active3 beds 1 baths1,122 sq. ft.4918 N 27th Street, Omaha, NE 68111
MLS# 22525321Listed by: BETTER HOMES AND GARDENS R.E. - New
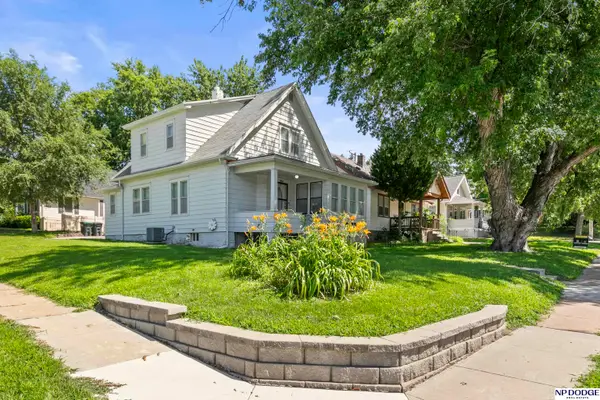 $205,000Active3 beds 3 baths1,508 sq. ft.
$205,000Active3 beds 3 baths1,508 sq. ft.1005 S 48th Street, Omaha, NE 68106
MLS# 22525322Listed by: NP DODGE RE SALES INC 86DODGE - Open Sat, 10am to 2pmNew
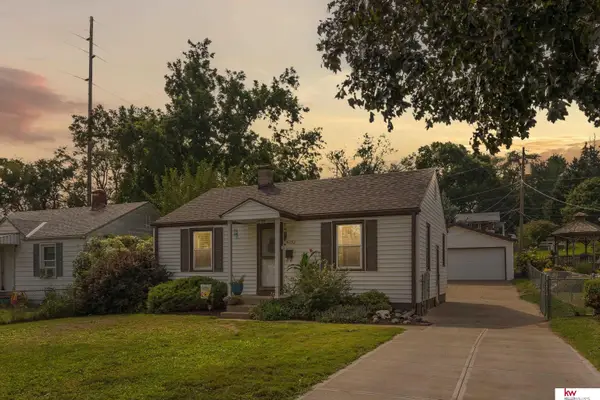 $178,000Active2 beds 1 baths970 sq. ft.
$178,000Active2 beds 1 baths970 sq. ft.6252 S 41st Avenue, Omaha, NE 68107
MLS# 22524424Listed by: KELLER WILLIAMS GREATER OMAHA
