21285 Oldgate Circle, Omaha, NE 68022
Local realty services provided by:Better Homes and Gardens Real Estate The Good Life Group
21285 Oldgate Circle,Omaha, NE 68022
$424,900
- 5 Beds
- 4 Baths
- 2,850 sq. ft.
- Single family
- Pending
Listed by:jay kunz
Office:nebraska realty
MLS#:22521707
Source:NE_OABR
Price summary
- Price:$424,900
- Price per sq. ft.:$149.09
About this home
Welcome home! This Chapel Hill 2 story is situated on a large, fully fenced, 0.33 acre, tree lined, cul-de-sac lot. Extra large patio is an excellent place to entertain. You will find plenty of parking space with the extra parking pad on the newer driveway. No HOA so bring your toys! Upon entering you will find formal living and dining rooms. The kitchen is updated with newer appliances that will make the chef of the family happy along with the open space that flows into the cozy family room with a fireplace feature wall that is designed to allow for stunning displays and additional storage in the beautiful cabinets below. Upstairs you will find 4 generous sized bedrooms and closets. The laundry room is conveniently located next to the bedrooms and includes the newer washer and dryer. The main bathroom includes a 6 foot soaking tub with shower. Primary bedroom has 3/4 attached bath, large walk in closet and a beautiful sitting area off the main space of the room.
Contact an agent
Home facts
- Year built:1979
- Listing ID #:22521707
- Added:54 day(s) ago
- Updated:September 24, 2025 at 10:03 PM
Rooms and interior
- Bedrooms:5
- Total bathrooms:4
- Full bathrooms:1
- Half bathrooms:1
- Living area:2,850 sq. ft.
Heating and cooling
- Cooling:Central Air
- Heating:Forced Air
Structure and exterior
- Roof:Composition
- Year built:1979
- Building area:2,850 sq. ft.
- Lot area:0.33 Acres
Schools
- High school:Elkhorn South
- Middle school:Elkhorn Valley View
- Elementary school:Skyline
Utilities
- Water:Public
- Sewer:Public Sewer
Finances and disclosures
- Price:$424,900
- Price per sq. ft.:$149.09
- Tax amount:$5,182 (2024)
New listings near 21285 Oldgate Circle
- New
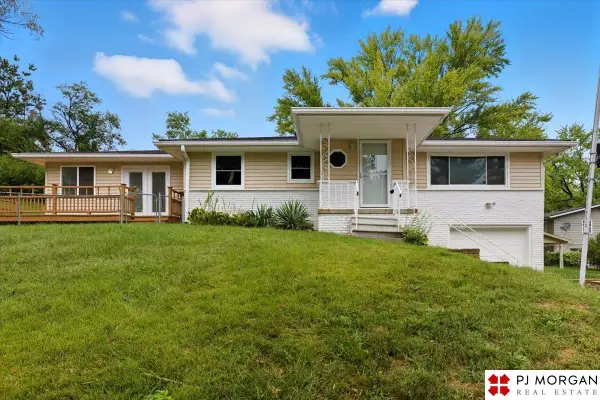 $285,000Active3 beds 2 baths2,216 sq. ft.
$285,000Active3 beds 2 baths2,216 sq. ft.8006 Groves Circle, Omaha, NE 68147
MLS# 22527465Listed by: PJ MORGAN REAL ESTATE - New
 $260,000Active3 beds 2 baths1,512 sq. ft.
$260,000Active3 beds 2 baths1,512 sq. ft.9021 Westridge Drive, Omaha, NE 68124
MLS# 22527467Listed by: BHHS AMBASSADOR REAL ESTATE - New
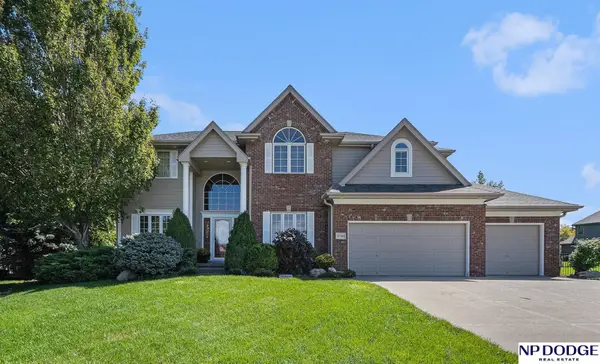 $650,000Active4 beds 4 baths3,614 sq. ft.
$650,000Active4 beds 4 baths3,614 sq. ft.19310 Nina Circle, Omaha, NE 68130
MLS# 22527471Listed by: NP DODGE RE SALES INC 148DODGE - New
 $500,000Active4 beds 4 baths3,703 sq. ft.
$500,000Active4 beds 4 baths3,703 sq. ft.17450 L Street, Omaha, NE 68135
MLS# 22527474Listed by: MERAKI REALTY GROUP - New
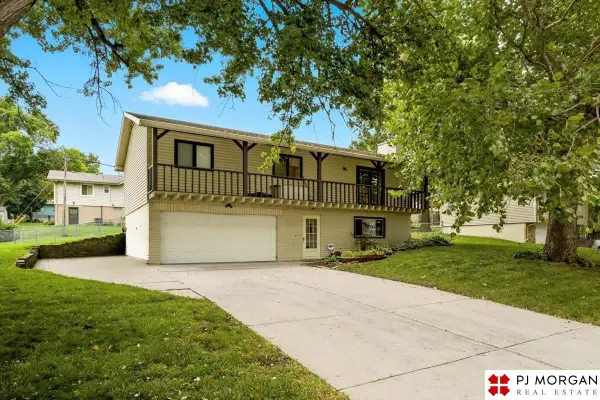 $280,000Active3 beds 3 baths1,806 sq. ft.
$280,000Active3 beds 3 baths1,806 sq. ft.5011 N 107th Street, Omaha, NE 68134
MLS# 22527475Listed by: PJ MORGAN REAL ESTATE - New
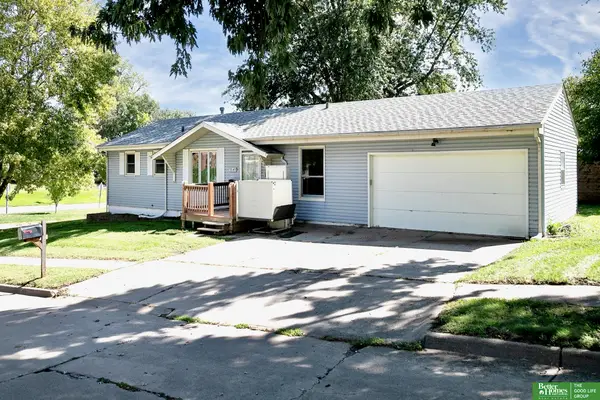 Listed by BHGRE$170,000Active2 beds 2 baths1,875 sq. ft.
Listed by BHGRE$170,000Active2 beds 2 baths1,875 sq. ft.9149 Fowler Avenue, Omaha, NE 68134
MLS# 22527454Listed by: BETTER HOMES AND GARDENS R.E. - New
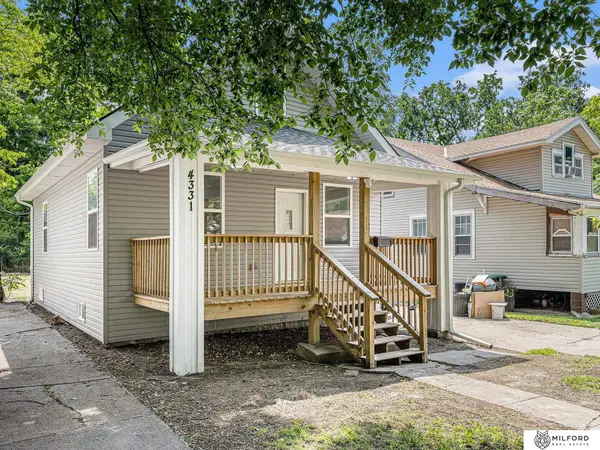 $150,000Active3 beds 1 baths1,024 sq. ft.
$150,000Active3 beds 1 baths1,024 sq. ft.4331 N 41st Street, Omaha, NE 68111
MLS# 22527455Listed by: MILFORD REAL ESTATE - New
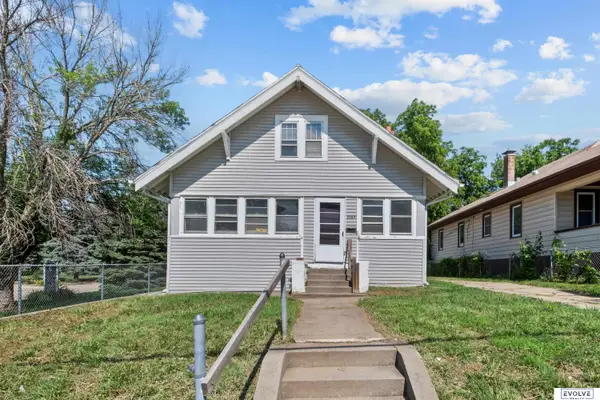 $174,500Active3 beds 1 baths1,522 sq. ft.
$174,500Active3 beds 1 baths1,522 sq. ft.3109 N 45th Street, Omaha, NE 68104
MLS# 22527458Listed by: EVOLVE REALTY - New
 $575,000Active5 beds 4 baths3,486 sq. ft.
$575,000Active5 beds 4 baths3,486 sq. ft.17637 Monroe Street, Omaha, NE 68135
MLS# 22525274Listed by: BHHS AMBASSADOR REAL ESTATE - New
 $689,900Active5 beds 4 baths2,982 sq. ft.
$689,900Active5 beds 4 baths2,982 sq. ft.691 J E George Boulevard, Omaha, NE 68132
MLS# 22527420Listed by: BHHS AMBASSADOR REAL ESTATE
