213 S 26 Avenue #7, Omaha, NE 68131
Local realty services provided by:Better Homes and Gardens Real Estate The Good Life Group
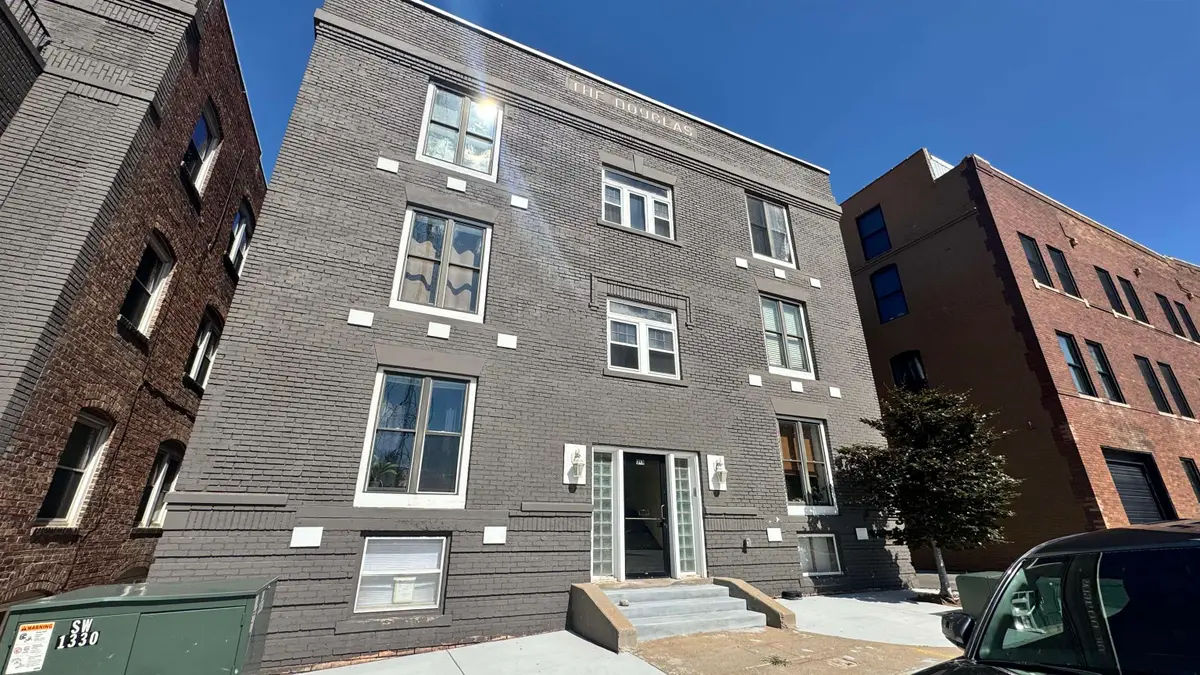
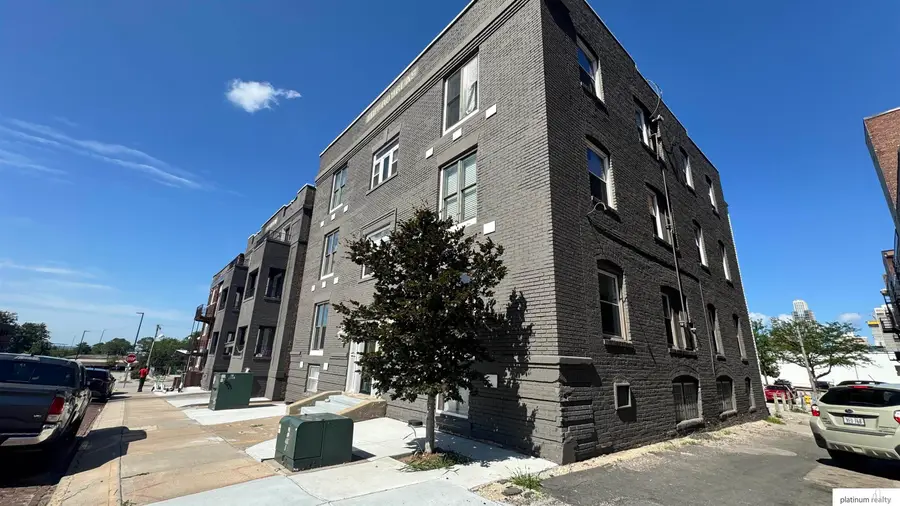
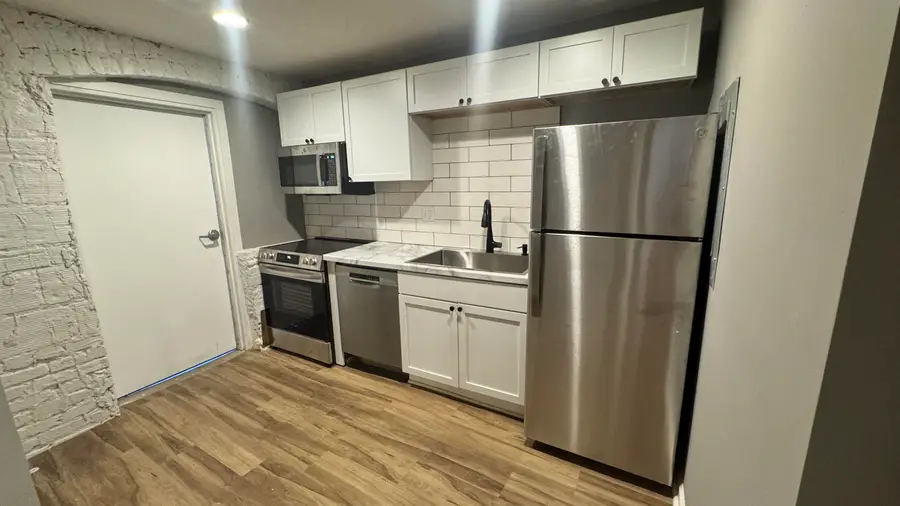
213 S 26 Avenue #7,Omaha, NE 68131
$164,999
- 2 Beds
- 1 Baths
- 1,092 sq. ft.
- Condominium
- Active
Listed by:gonca cacan
Office:platinum realty llc.
MLS#:22518139
Source:NE_OABR
Price summary
- Price:$164,999
- Price per sq. ft.:$151.1
- Monthly HOA dues:$227
About this home
Stylish Downtown Condo – Fully Renovated! Don’t miss this beautifully updated 2-bedroom, 1-bath condo located in the heart of Omaha, just minutes from Midtown Crossing and the Blackstone District. This bright and spacious unit blends modern finishes with historic charm, featuring brand-new luxury vinyl plank flooring, fresh paint, and exposed brick accents. The kitchen boasts sleek stainless steel appliances, quartz-style countertops, subway tile backsplash, and soft-close cabinetry. The bathroom has been completely redone with contemporary tile, a frameless glass shower, and matte black fixtures. Enjoy the comfort of a brand-new furnace and A/C system, along with updated plumbing and electrical. Generous bedroom sizes, ample storage, and in-unit laundry hookups add to the convenience. Ideal for owner-occupants or investors looking for a low-maintenance, move-in-ready property in a prime location. Schedule your showing today!
Contact an agent
Home facts
- Year built:1913
- Listing Id #:22518139
- Added:43 day(s) ago
- Updated:August 10, 2025 at 02:32 PM
Rooms and interior
- Bedrooms:2
- Total bathrooms:1
- Full bathrooms:1
- Living area:1,092 sq. ft.
Heating and cooling
- Cooling:Central Air
- Heating:Forced Air
Structure and exterior
- Year built:1913
- Building area:1,092 sq. ft.
- Lot area:0.01 Acres
Schools
- High school:Central
- Middle school:Norris
- Elementary school:Castelar
Utilities
- Water:Public
- Sewer:Public Sewer
Finances and disclosures
- Price:$164,999
- Price per sq. ft.:$151.1
- Tax amount:$776 (2024)
New listings near 213 S 26 Avenue #7
- New
 $326,900Active3 beds 3 baths1,761 sq. ft.
$326,900Active3 beds 3 baths1,761 sq. ft.11137 Craig Street, Omaha, NE 68142
MLS# 22523045Listed by: CELEBRITY HOMES INC - New
 $1,695,900Active2 beds 3 baths2,326 sq. ft.
$1,695,900Active2 beds 3 baths2,326 sq. ft.400 S Applied Parkway #A34, Omaha, NE 68154
MLS# 22523046Listed by: BHHS AMBASSADOR REAL ESTATE - New
 $369,500Active4 beds 3 baths2,765 sq. ft.
$369,500Active4 beds 3 baths2,765 sq. ft.7322 N 140 Avenue, Omaha, NE 68142
MLS# 22523053Listed by: BHHS AMBASSADOR REAL ESTATE - New
 $270,000Active3 beds 2 baths1,251 sq. ft.
$270,000Active3 beds 2 baths1,251 sq. ft.8830 Quest Street, Omaha, NE 68122
MLS# 22523057Listed by: MILFORD REAL ESTATE  $343,900Pending3 beds 3 baths1,640 sq. ft.
$343,900Pending3 beds 3 baths1,640 sq. ft.21079 Jefferson Street, Elkhorn, NE 68022
MLS# 22523028Listed by: CELEBRITY HOMES INC- New
 $324,900Active3 beds 3 baths1,640 sq. ft.
$324,900Active3 beds 3 baths1,640 sq. ft.11130 Craig Street, Omaha, NE 68142
MLS# 22523023Listed by: CELEBRITY HOMES INC - New
 $285,000Active3 beds 2 baths1,867 sq. ft.
$285,000Active3 beds 2 baths1,867 sq. ft.6530 Seward Street, Omaha, NE 68104
MLS# 22523024Listed by: BETTER HOMES AND GARDENS R.E. - New
 $325,400Active3 beds 3 baths1,640 sq. ft.
$325,400Active3 beds 3 baths1,640 sq. ft.11145 Craig Street, Omaha, NE 68142
MLS# 22523026Listed by: CELEBRITY HOMES INC - New
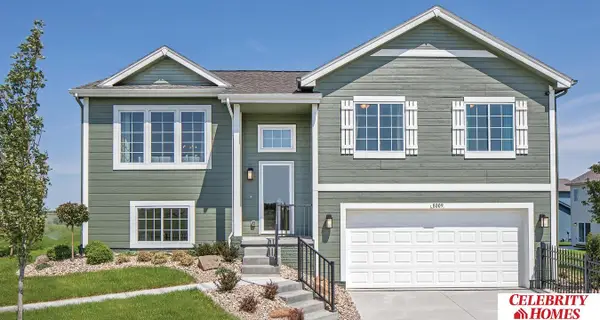 $342,400Active3 beds 3 baths1,640 sq. ft.
$342,400Active3 beds 3 baths1,640 sq. ft.21055 Jefferson Street, Elkhorn, NE 68022
MLS# 22523030Listed by: CELEBRITY HOMES INC - Open Sun, 12:30 to 2pmNew
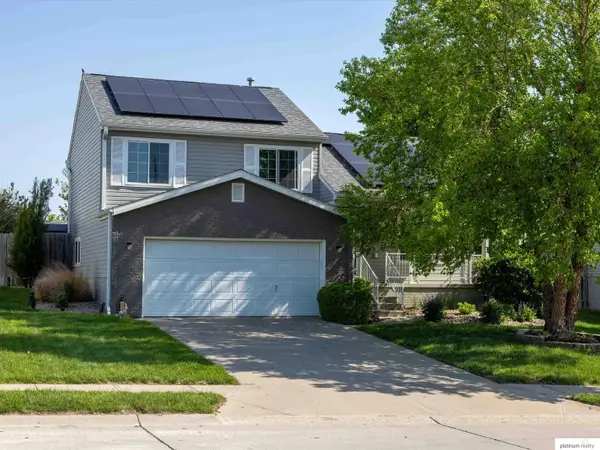 $310,000Active3 beds 2 baths1,323 sq. ft.
$310,000Active3 beds 2 baths1,323 sq. ft.16122 Birch Avenue, Omaha, NE 68136-0000
MLS# 22523031Listed by: PLATINUM REALTY LLC
