21604 Leavenworth Street, Omaha, NE 68022
Local realty services provided by:Better Homes and Gardens Real Estate The Good Life Group
21604 Leavenworth Street,Omaha, NE 68022
$330,000
- 4 Beds
- 3 Baths
- 2,244 sq. ft.
- Single family
- Active
Listed by:leanne herman
Office:nebraska realty
MLS#:22526399
Source:NE_OABR
Price summary
- Price:$330,000
- Price per sq. ft.:$147.06
About this home
Welcome to this warm and inviting 4-bedroom, 3-bath ranch in sought-after Skyline Ranch! Pre-inspected and complete with a 1-year home warranty with Service One, this home offers comfort, style, and peace of mind. Enjoy the many updates: a new high-efficiency gas furnace and heat pump electric water heater (2020), new roof with Class 4 shingles (2021), and Cat 6 wiring in every room. The spacious basement includes a large office. Perfect for working from home. Plus, the garage is EV-ready with 220 power. Invisible fence line for pets in yard! Reolink cameras convey with the property, the app is free. Park, pool, and trails are close to the property! Move-in ready and waiting for you. Come see it today! AMA
Contact an agent
Home facts
- Year built:1962
- Listing ID #:22526399
- Added:48 day(s) ago
- Updated:October 02, 2025 at 10:46 PM
Rooms and interior
- Bedrooms:4
- Total bathrooms:3
- Full bathrooms:2
- Half bathrooms:1
- Living area:2,244 sq. ft.
Heating and cooling
- Cooling:Central Air
- Heating:Forced Air
Structure and exterior
- Roof:Composition
- Year built:1962
- Building area:2,244 sq. ft.
- Lot area:0.28 Acres
Schools
- High school:Elkhorn South
- Middle school:Elkhorn Valley View
- Elementary school:Skyline
Utilities
- Water:Public
- Sewer:Public Sewer
Finances and disclosures
- Price:$330,000
- Price per sq. ft.:$147.06
- Tax amount:$4,162 (2024)
New listings near 21604 Leavenworth Street
- New
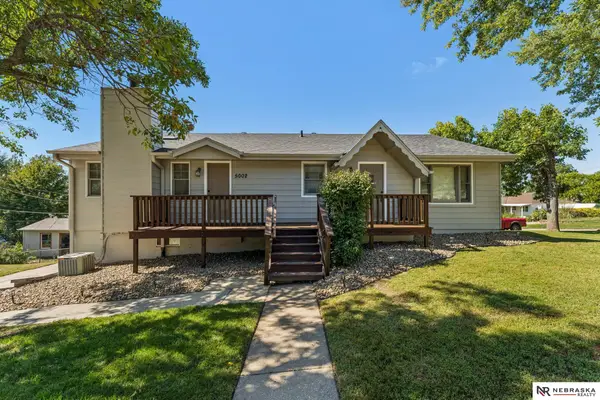 $315,000Active4 beds 2 baths2,462 sq. ft.
$315,000Active4 beds 2 baths2,462 sq. ft.5002 South 59th Street, Omaha, NE 68117
MLS# 22528343Listed by: NEBRASKA REALTY - New
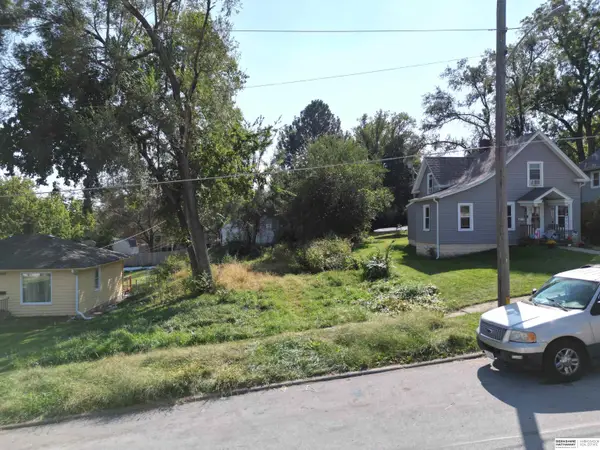 $32,000Active0.14 Acres
$32,000Active0.14 Acres4719 Grant Street, Omaha, NE 68104
MLS# 22528344Listed by: BHHS AMBASSADOR REAL ESTATE - New
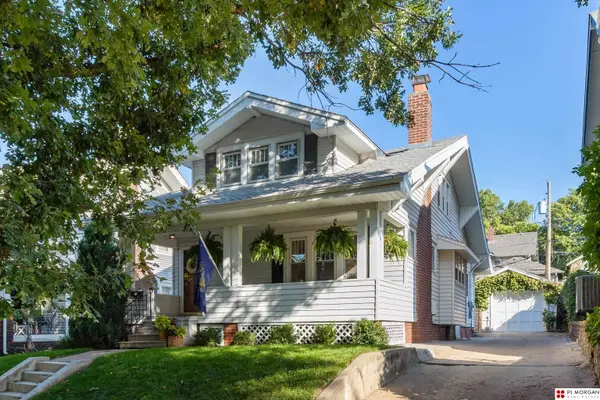 $445,000Active3 beds 3 baths2,554 sq. ft.
$445,000Active3 beds 3 baths2,554 sq. ft.5020 Burt Street, Omaha, NE 68132
MLS# 22528346Listed by: PJ MORGAN REAL ESTATE - New
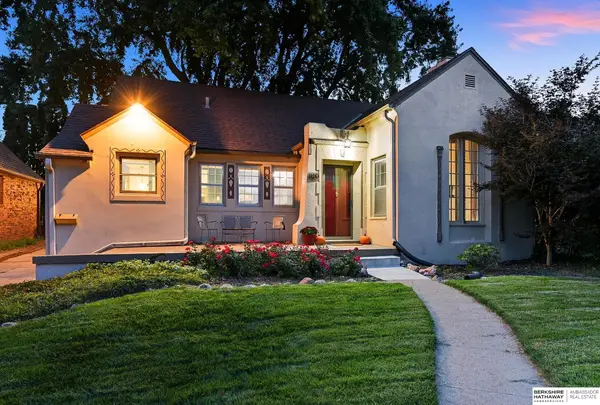 $320,000Active3 beds 3 baths2,058 sq. ft.
$320,000Active3 beds 3 baths2,058 sq. ft.910 S 58th Street, Omaha, NE 68106
MLS# 22528347Listed by: BHHS AMBASSADOR REAL ESTATE - New
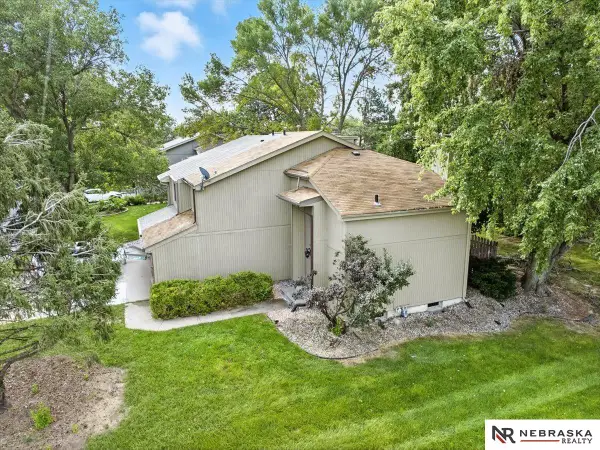 $244,900Active2 beds 2 baths1,674 sq. ft.
$244,900Active2 beds 2 baths1,674 sq. ft.10487 Lawndale Plaza, Omaha, NE 68134
MLS# 22528326Listed by: NEBRASKA REALTY - New
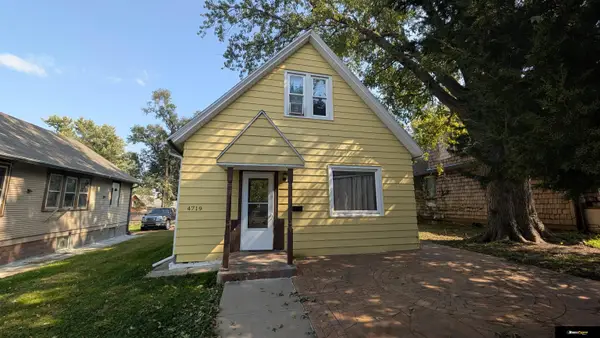 $169,900Active4 beds 2 baths1,292 sq. ft.
$169,900Active4 beds 2 baths1,292 sq. ft.4719 S 18 Street, Omaha, NE 68107
MLS# 22528331Listed by: HORST POWER REALTY - New
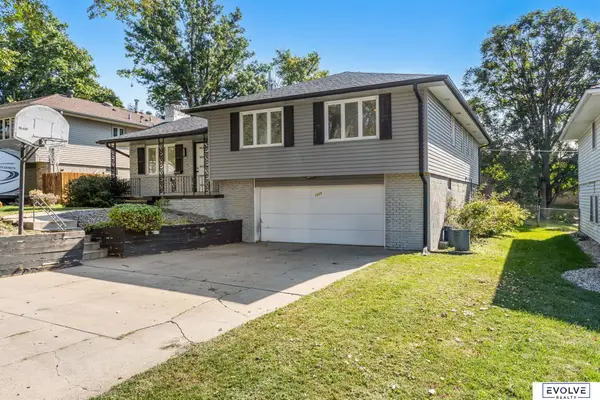 $265,000Active3 beds 2 baths1,644 sq. ft.
$265,000Active3 beds 2 baths1,644 sq. ft.2425 S 113th Street, Omaha, NE 68144
MLS# 22528332Listed by: EVOLVE REALTY - New
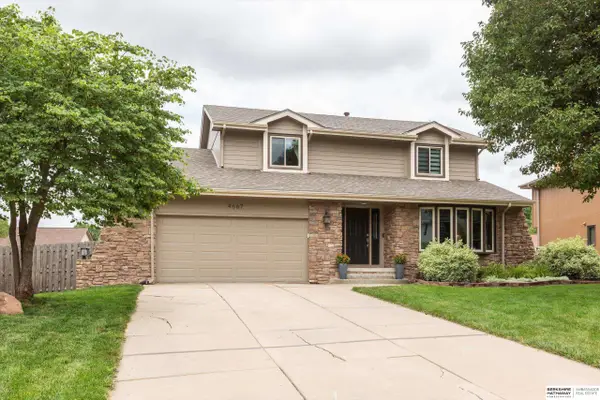 $399,500Active4 beds 4 baths2,825 sq. ft.
$399,500Active4 beds 4 baths2,825 sq. ft.4667 S 152nd Circle, Omaha, NE 68137
MLS# 22528342Listed by: BHHS AMBASSADOR REAL ESTATE - New
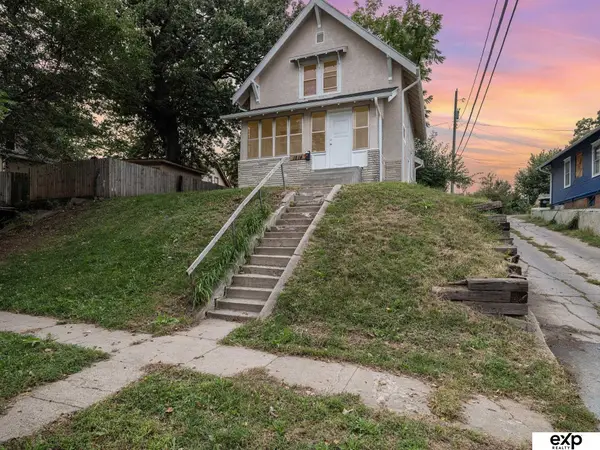 $175,000Active3 beds 2 baths1,109 sq. ft.
$175,000Active3 beds 2 baths1,109 sq. ft.1214 S 25th Avenue, Omaha, NE 68105
MLS# 22524805Listed by: EXP REALTY LLC - New
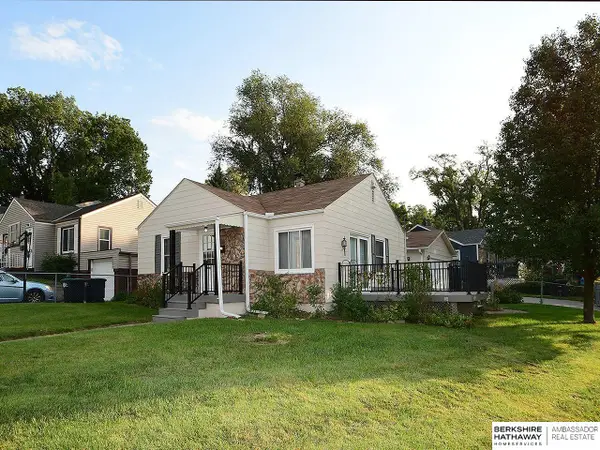 $199,500Active2 beds 1 baths1,089 sq. ft.
$199,500Active2 beds 1 baths1,089 sq. ft.7601 N 36 Street, Omaha, NE 68112
MLS# 22527581Listed by: BHHS AMBASSADOR REAL ESTATE
