5020 Burt Street, Omaha, NE 68132
Local realty services provided by:Better Homes and Gardens Real Estate The Good Life Group
5020 Burt Street,Omaha, NE 68132
$445,000
- 3 Beds
- 3 Baths
- 2,554 sq. ft.
- Single family
- Active
Listed by:david potter
Office:pj morgan real estate
MLS#:22528346
Source:NE_OABR
Price summary
- Price:$445,000
- Price per sq. ft.:$174.24
About this home
It’s your Dundee DREAM house. Old home enthusiasts will swoon over the craftsman style, hardwood floors, stained trim & original hardware, while those more pragmatic will appreciate the updated electrical, plumbing, windows, roof & HVAC. Imagine gathering around the sitting room fireplace this fall or enjoying a meal in the beautiful formal dining room. Two cozy bedrooms, a classic bath and highly functional kitchen round out the main level. The 2nd floor primary suite is a true retreat with a luxurious shower, walk-in closet & two spacious rooms (pick one for sleeping & one for lounging!). Don’t miss the adorable “secret” hideaway! Smart storage at every turn - like the deep upper cabinets in the finished basement. Step outside to an urban oasis. A patio with hot tub, manicured flat yard & native grasses provide a sense of peace & privacy. Walk a few blocks to enjoy the restaurants, bars & coffee shops of Dundee, or spend the day at nearby Memorial Park. Midtown living at its finest.
Contact an agent
Home facts
- Year built:1915
- Listing ID #:22528346
- Added:1 day(s) ago
- Updated:October 02, 2025 at 11:44 PM
Rooms and interior
- Bedrooms:3
- Total bathrooms:3
- Full bathrooms:1
- Living area:2,554 sq. ft.
Heating and cooling
- Cooling:Central Air
- Heating:Forced Air
Structure and exterior
- Roof:Composition
- Year built:1915
- Building area:2,554 sq. ft.
- Lot area:0.12 Acres
Schools
- High school:Central
- Middle school:Lewis and Clark
- Elementary school:Dundee
Utilities
- Water:Public
- Sewer:Public Sewer
Finances and disclosures
- Price:$445,000
- Price per sq. ft.:$174.24
- Tax amount:$5,796 (2024)
New listings near 5020 Burt Street
- New
 $389,950Active3 beds 3 baths1,903 sq. ft.
$389,950Active3 beds 3 baths1,903 sq. ft.104 S 52 Street, Omaha, NE 68132
MLS# 22526626Listed by: KELLER WILLIAMS GREATER OMAHA - New
 $249,900Active4 beds 3 baths1,500 sq. ft.
$249,900Active4 beds 3 baths1,500 sq. ft.2822 S 32 Avenue, Omaha, NE 68105
MLS# 22528356Listed by: BHHS AMBASSADOR REAL ESTATE - New
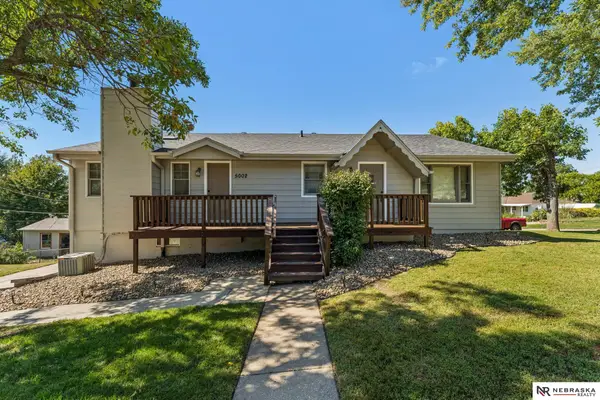 $315,000Active4 beds 2 baths2,462 sq. ft.
$315,000Active4 beds 2 baths2,462 sq. ft.5002 South 59th Street, Omaha, NE 68117
MLS# 22528343Listed by: NEBRASKA REALTY - New
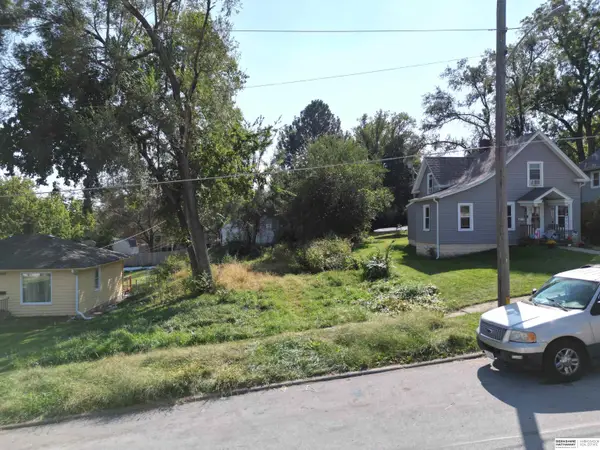 $32,000Active0.14 Acres
$32,000Active0.14 Acres4719 Grant Street, Omaha, NE 68104
MLS# 22528344Listed by: BHHS AMBASSADOR REAL ESTATE - New
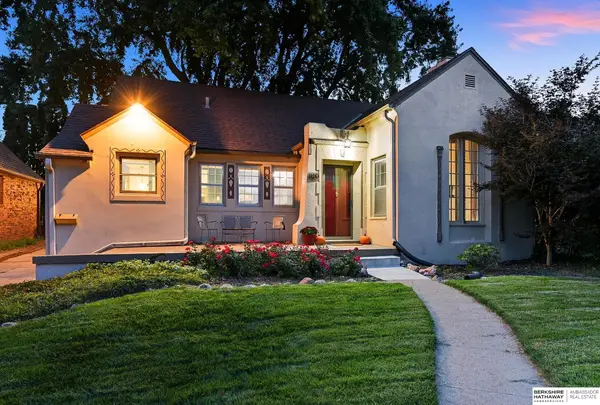 $320,000Active3 beds 3 baths2,058 sq. ft.
$320,000Active3 beds 3 baths2,058 sq. ft.910 S 58th Street, Omaha, NE 68106
MLS# 22528347Listed by: BHHS AMBASSADOR REAL ESTATE - New
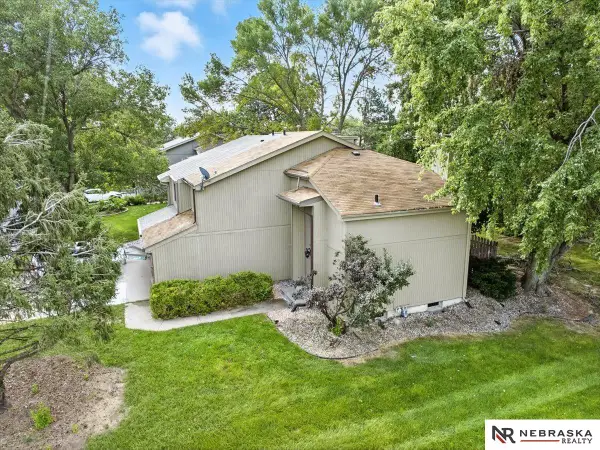 $244,900Active2 beds 2 baths1,674 sq. ft.
$244,900Active2 beds 2 baths1,674 sq. ft.10487 Lawndale Plaza, Omaha, NE 68134
MLS# 22528326Listed by: NEBRASKA REALTY - New
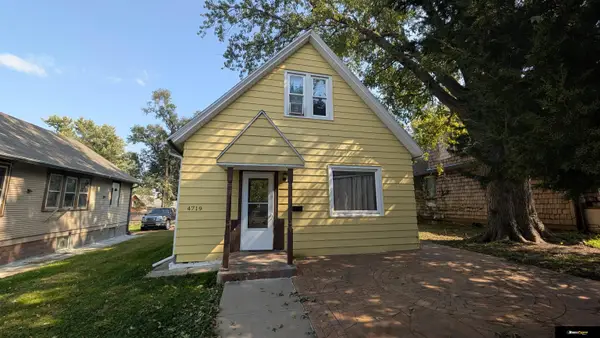 $169,900Active4 beds 2 baths1,292 sq. ft.
$169,900Active4 beds 2 baths1,292 sq. ft.4719 S 18 Street, Omaha, NE 68107
MLS# 22528331Listed by: HORST POWER REALTY - New
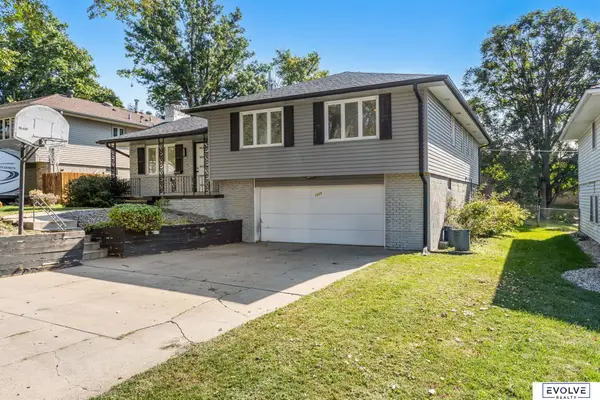 $265,000Active3 beds 2 baths1,644 sq. ft.
$265,000Active3 beds 2 baths1,644 sq. ft.2425 S 113th Street, Omaha, NE 68144
MLS# 22528332Listed by: EVOLVE REALTY - New
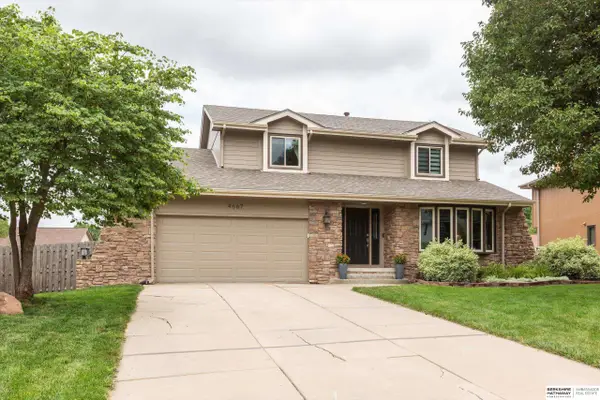 $399,500Active4 beds 4 baths2,825 sq. ft.
$399,500Active4 beds 4 baths2,825 sq. ft.4667 S 152nd Circle, Omaha, NE 68137
MLS# 22528342Listed by: BHHS AMBASSADOR REAL ESTATE
