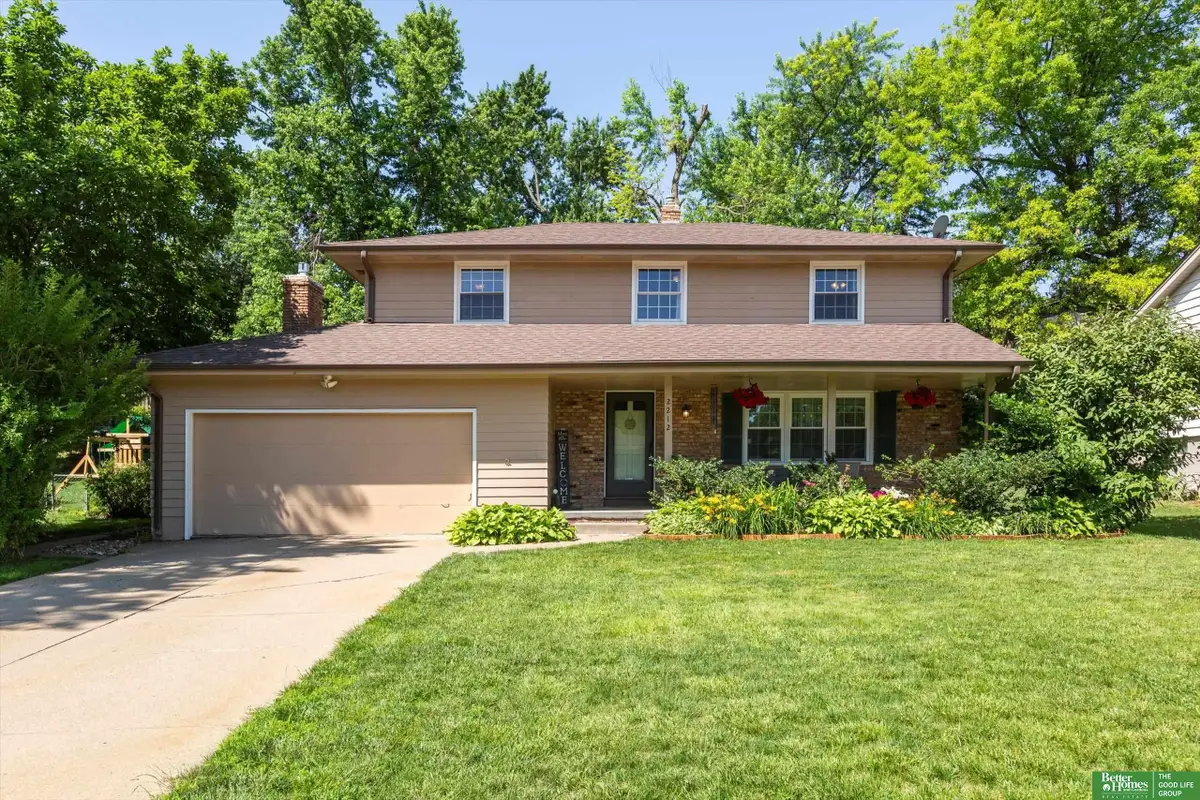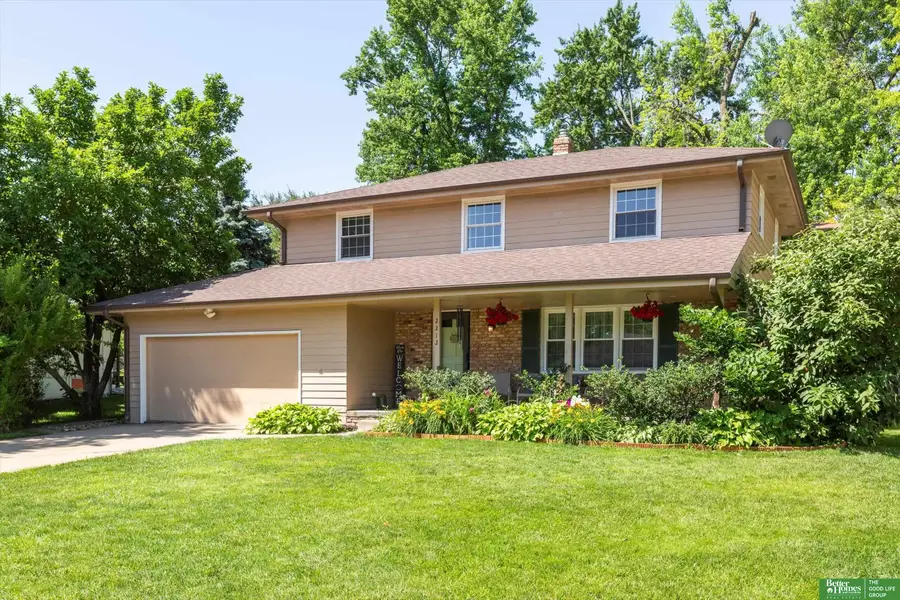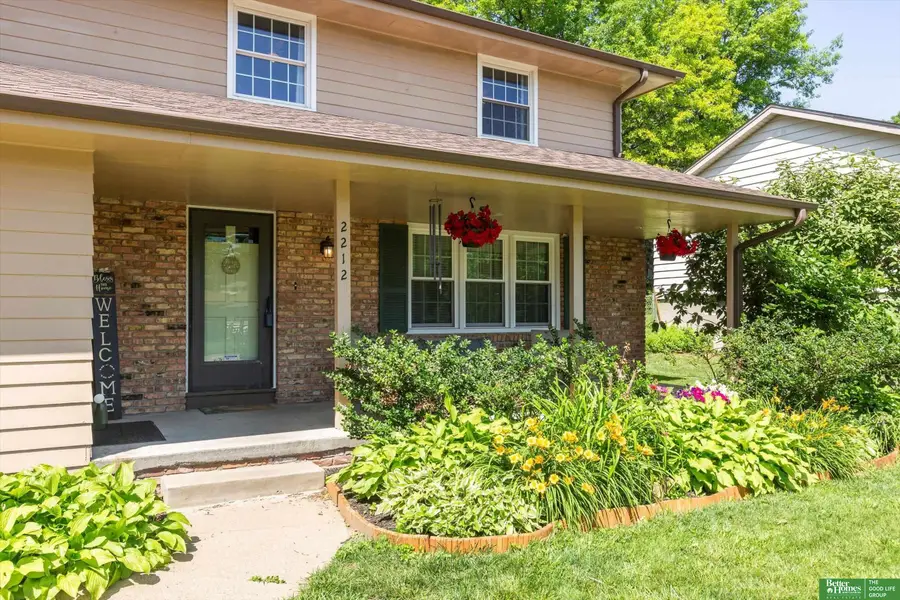2212 N 99 Street, Omaha, NE 68134
Local realty services provided by:Better Homes and Gardens Real Estate The Good Life Group



2212 N 99 Street,Omaha, NE 68134
$310,000
- 4 Beds
- 3 Baths
- 2,441 sq. ft.
- Single family
- Pending
Listed by:
- Jen Magilton(402) 212 - 1997Better Homes and Gardens Real Estate The Good Life Group
MLS#:22516743
Source:NE_OABR
Price summary
- Price:$310,000
- Price per sq. ft.:$127
About this home
Delightful and meticulously maintained 2 Story close to everything! Inviting front porch leads you into this 4BD 3BA 2Car + fin bsmt and over 2400 fin sq ft. New windows 2023. Newer engineered hardwood floors on main level 2021. Eat-in kitchen includes new faucet & microwave, gas cooktop, and built-in buffet w/ glass door cabinets for more space and decor! Dining rm, living rm, half bath, family rm/den w/ gas fireplace & shelving, plus a ¾ sunroom complete the main level. All 4 bedrooms located on 2nd flr and include ceiling fans & ample closets. Primary BD has a walk-in closet and updated ¾ bathroom. Roomy basement has newer carpet, office, laundry rm and extra storage. Fully fenced yard, sprinkler system, luscious landscaping, patio and newer storage shed. Sellers prefer an Aug 15th closing date.
Contact an agent
Home facts
- Year built:1973
- Listing Id #:22516743
- Added:52 day(s) ago
- Updated:August 10, 2025 at 07:23 AM
Rooms and interior
- Bedrooms:4
- Total bathrooms:3
- Full bathrooms:1
- Half bathrooms:1
- Living area:2,441 sq. ft.
Heating and cooling
- Cooling:Central Air
- Heating:Forced Air
Structure and exterior
- Roof:Composition
- Year built:1973
- Building area:2,441 sq. ft.
- Lot area:0.22 Acres
Schools
- High school:Burke
- Middle school:Beveridge
- Elementary school:Edison
Utilities
- Water:Public
- Sewer:Public Sewer
Finances and disclosures
- Price:$310,000
- Price per sq. ft.:$127
- Tax amount:$4,519 (2024)
New listings near 2212 N 99 Street
 $343,900Pending3 beds 3 baths1,640 sq. ft.
$343,900Pending3 beds 3 baths1,640 sq. ft.21079 Jefferson Street, Elkhorn, NE 68022
MLS# 22523028Listed by: CELEBRITY HOMES INC- New
 $305,000Active3 beds 2 baths1,464 sq. ft.
$305,000Active3 beds 2 baths1,464 sq. ft.11105 Monroe Street, Omaha, NE 68137
MLS# 22523003Listed by: BHHS AMBASSADOR REAL ESTATE - Open Sun, 1 to 3pmNew
 $250,000Active3 beds 2 baths1,627 sq. ft.
$250,000Active3 beds 2 baths1,627 sq. ft.7314 S 174th Street, Omaha, NE 68136
MLS# 22523005Listed by: MERAKI REALTY GROUP - New
 $135,000Active3 beds 2 baths1,392 sq. ft.
$135,000Active3 beds 2 baths1,392 sq. ft.712 Bancroft Street, Omaha, NE 68108
MLS# 22523008Listed by: REALTY ONE GROUP STERLING - Open Sat, 1 to 3pmNew
 $269,900Active2 beds 2 baths1,437 sq. ft.
$269,900Active2 beds 2 baths1,437 sq. ft.14418 Saratoga Plaza, Omaha, NE 68116
MLS# 22523011Listed by: LIBERTY CORE REAL ESTATE - New
 $180,000Active2 beds 1 baths924 sq. ft.
$180,000Active2 beds 1 baths924 sq. ft.7610 Cass Street, Omaha, NE 68114
MLS# 22523016Listed by: ELKHORN REALTY GROUP - New
 $270,000Active3 beds 3 baths1,773 sq. ft.
$270,000Active3 beds 3 baths1,773 sq. ft.4825 Polk Street, Omaha, NE 68117
MLS# 22522974Listed by: BETTER HOMES AND GARDENS R.E. - New
 $341,900Active3 beds 3 baths1,640 sq. ft.
$341,900Active3 beds 3 baths1,640 sq. ft.21063 Jefferson Street, Elkhorn, NE 68022
MLS# 22522976Listed by: CELEBRITY HOMES INC - Open Sun, 12 to 2pmNew
 $289,000Active3 beds 3 baths1,518 sq. ft.
$289,000Active3 beds 3 baths1,518 sq. ft.5712 S 110th Circle, Omaha, NE 68137
MLS# 22522977Listed by: REALTY ONE GROUP STERLING - New
 $344,400Active3 beds 3 baths1,640 sq. ft.
$344,400Active3 beds 3 baths1,640 sq. ft.21051 Jefferson Street, Elkhorn, NE 68022
MLS# 22522980Listed by: CELEBRITY HOMES INC
