2218 S 162nd Circle, Omaha, NE 68130
Local realty services provided by:Better Homes and Gardens Real Estate The Good Life Group
2218 S 162nd Circle,Omaha, NE 68130
$315,000
- 4 Beds
- 3 Baths
- 2,604 sq. ft.
- Single family
- Active
Listed by:
- John Kortus(402) 679 - 7030Better Homes and Gardens Real Estate The Good Life Group
MLS#:22522922
Source:NE_OABR
Price summary
- Price:$315,000
- Price per sq. ft.:$120.97
About this home
Nestled in a quiet cul-de-sac, this charming tri-level style home with freshly painted interior has 4 oversized bedrooms, 3 baths, a gas fireplace, and a 2-car garage situated in the coveted Woodhaven subdivision and Millard Schools. The features of this home go on and on but some of the key features include newer vinyl windows throughout the home, black stainless-steel appliances, remodeled primary bathroom, and wood beamed cathedral ceilings. The main level has 2 large living areas, formal dining room, main floor laundry and guest bathroom, and a patio door that leads out to your own backyard private oasis. The amount of natural light in this home is truly amazing. The owners have taken meticulous care of this home, and it truly shows inside and out. Close to schools, grocery stores, and other shopping venues with an easy commute anywhere in Omaha and the surrounding areas. Don’t let this amazing opportunity pass you by.
Contact an agent
Home facts
- Year built:1976
- Listing ID #:22522922
- Added:84 day(s) ago
- Updated:September 22, 2025 at 03:36 PM
Rooms and interior
- Bedrooms:4
- Total bathrooms:3
- Full bathrooms:2
- Half bathrooms:1
- Living area:2,604 sq. ft.
Heating and cooling
- Cooling:Central Air
- Heating:Forced Air
Structure and exterior
- Roof:Composition
- Year built:1976
- Building area:2,604 sq. ft.
- Lot area:0.23 Acres
Schools
- High school:Millard North
- Middle school:Kiewit
- Elementary school:J Sterling Morton
Utilities
- Water:Public
- Sewer:Public Sewer
Finances and disclosures
- Price:$315,000
- Price per sq. ft.:$120.97
- Tax amount:$4,354 (2024)
New listings near 2218 S 162nd Circle
- New
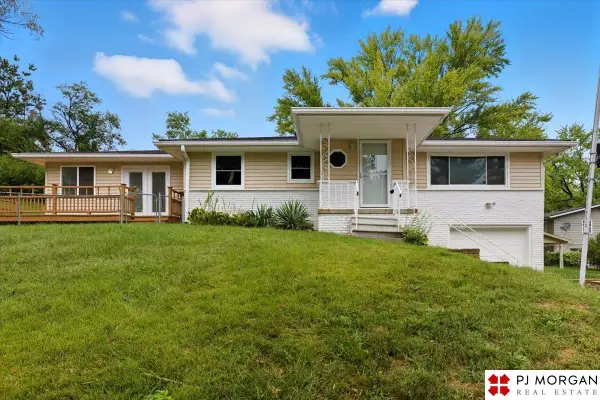 $285,000Active3 beds 2 baths2,216 sq. ft.
$285,000Active3 beds 2 baths2,216 sq. ft.8006 Groves Circle, Omaha, NE 68147
MLS# 22527465Listed by: PJ MORGAN REAL ESTATE - New
 $260,000Active3 beds 2 baths1,512 sq. ft.
$260,000Active3 beds 2 baths1,512 sq. ft.9021 Westridge Drive, Omaha, NE 68124
MLS# 22527467Listed by: BHHS AMBASSADOR REAL ESTATE - New
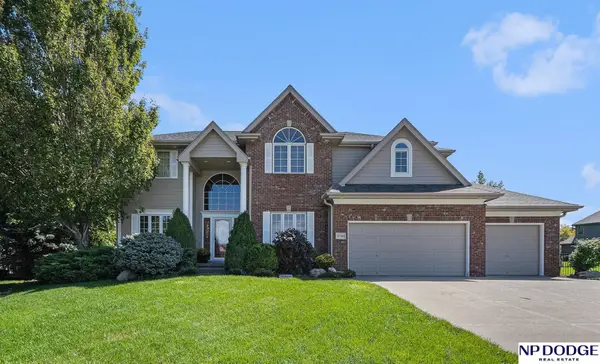 $650,000Active4 beds 4 baths3,614 sq. ft.
$650,000Active4 beds 4 baths3,614 sq. ft.19310 Nina Circle, Omaha, NE 68130
MLS# 22527471Listed by: NP DODGE RE SALES INC 148DODGE - New
 $500,000Active4 beds 4 baths3,703 sq. ft.
$500,000Active4 beds 4 baths3,703 sq. ft.17450 L Street, Omaha, NE 68135
MLS# 22527474Listed by: MERAKI REALTY GROUP - New
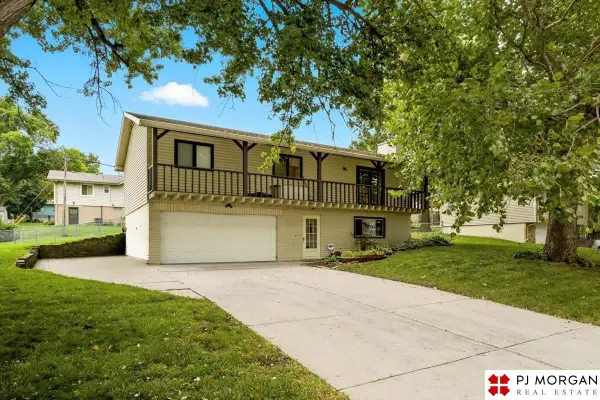 $280,000Active3 beds 3 baths1,806 sq. ft.
$280,000Active3 beds 3 baths1,806 sq. ft.5011 N 107th Street, Omaha, NE 68134
MLS# 22527475Listed by: PJ MORGAN REAL ESTATE - New
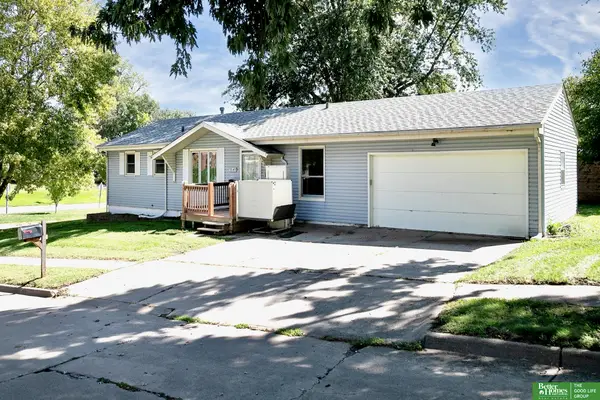 Listed by BHGRE$170,000Active2 beds 2 baths1,875 sq. ft.
Listed by BHGRE$170,000Active2 beds 2 baths1,875 sq. ft.9149 Fowler Avenue, Omaha, NE 68134
MLS# 22527454Listed by: BETTER HOMES AND GARDENS R.E. - New
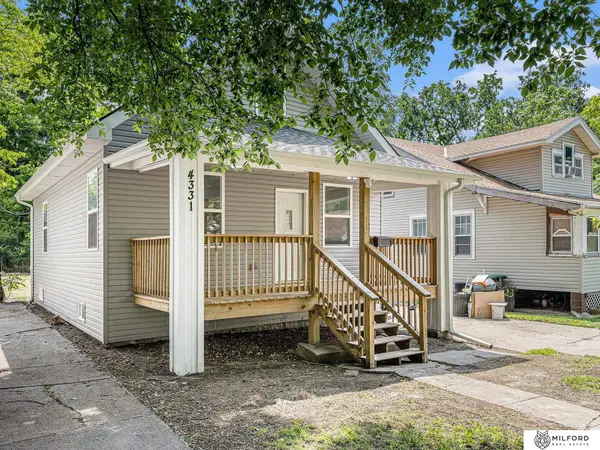 $150,000Active3 beds 1 baths1,024 sq. ft.
$150,000Active3 beds 1 baths1,024 sq. ft.4331 N 41st Street, Omaha, NE 68111
MLS# 22527455Listed by: MILFORD REAL ESTATE - New
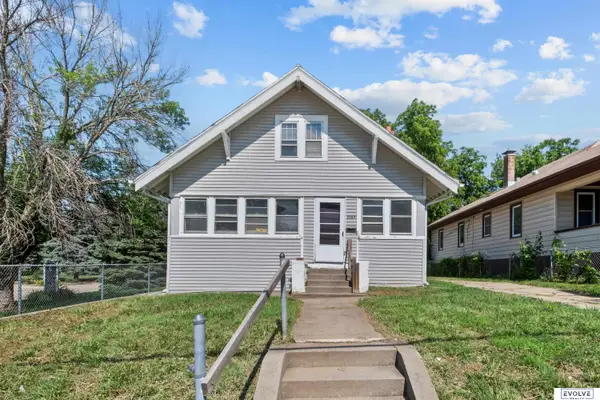 $174,500Active3 beds 1 baths1,522 sq. ft.
$174,500Active3 beds 1 baths1,522 sq. ft.3109 N 45th Street, Omaha, NE 68104
MLS# 22527458Listed by: EVOLVE REALTY - New
 $575,000Active5 beds 4 baths3,486 sq. ft.
$575,000Active5 beds 4 baths3,486 sq. ft.17637 Monroe Street, Omaha, NE 68135
MLS# 22525274Listed by: BHHS AMBASSADOR REAL ESTATE - New
 $689,900Active5 beds 4 baths2,982 sq. ft.
$689,900Active5 beds 4 baths2,982 sq. ft.691 J E George Boulevard, Omaha, NE 68132
MLS# 22527420Listed by: BHHS AMBASSADOR REAL ESTATE
