2221 S 181st Circle, Omaha, NE 68130
Local realty services provided by:Better Homes and Gardens Real Estate The Good Life Group
2221 S 181st Circle,Omaha, NE 68130
$699,850
- 4 Beds
- 4 Baths
- 3,751 sq. ft.
- Single family
- Active
Listed by:ben matheny
Office:nebraska realty
MLS#:22525965
Source:NE_OABR
Price summary
- Price:$699,850
- Price per sq. ft.:$186.58
- Monthly HOA dues:$62.5
About this home
Located in the prestigious Ridges neighborhood, within the top-rated Elkhorn School District, this stunning home could be yours today. Surrounded by elegant, landscaped grounds w/ mature trees & a friendly, welcoming neighborhood, it’s the perfect place to call home. Just steps from the neighborhood circle and soccer field, enjoy easy access to outdoor activities for community connection. Inside, an impressive entryway leads to beautiful hardwood floors, two fireplaces, updated kitchen, & brand-new carpeting for a fresh, modern feel. The primary suite features a large walk-in closet, whirlpool tub, and heated bathroom floors. Entertain in the fully finished walkout basement with a private movie room, full bathroom, & extra room. Relax outdoors on the deck overlooking a private, treed backyard with cleverly hidden integrated shed. First floor or Basement Washer/dryer hookups on both floors, cement board siding & a new roof (2024) provide convenience! Quick move-in!
Contact an agent
Home facts
- Year built:1998
- Listing ID #:22525965
- Added:46 day(s) ago
- Updated:October 29, 2025 at 02:35 PM
Rooms and interior
- Bedrooms:4
- Total bathrooms:4
- Full bathrooms:2
- Half bathrooms:1
- Living area:3,751 sq. ft.
Heating and cooling
- Cooling:Central Air
- Heating:Forced Air
Structure and exterior
- Roof:Composition
- Year built:1998
- Building area:3,751 sq. ft.
- Lot area:0.4 Acres
Schools
- High school:Elkhorn South
- Middle school:Elkhorn Ridge
- Elementary school:Spring Ridge
Utilities
- Water:Public
- Sewer:Public Sewer
Finances and disclosures
- Price:$699,850
- Price per sq. ft.:$186.58
- Tax amount:$7,339 (2024)
New listings near 2221 S 181st Circle
- New
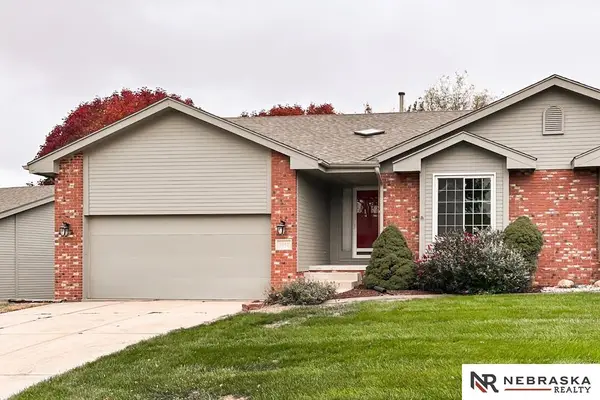 $319,000Active3 beds 3 baths2,164 sq. ft.
$319,000Active3 beds 3 baths2,164 sq. ft.4912 N 134th Street, Omaha, NE 68164
MLS# 22531047Listed by: NEBRASKA REALTY - New
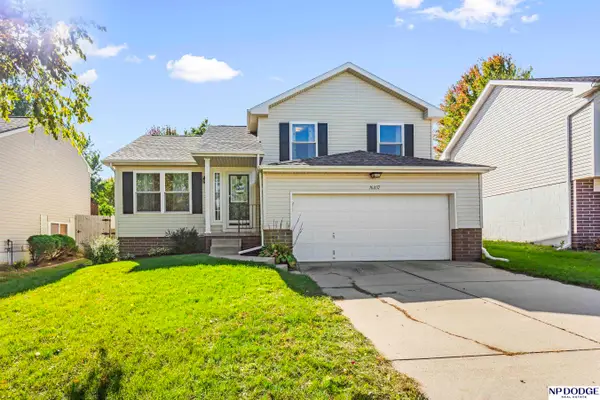 $295,000Active3 beds 2 baths2,049 sq. ft.
$295,000Active3 beds 2 baths2,049 sq. ft.16457 Erskine Street, Omaha, NE 68116
MLS# 22531048Listed by: NP DODGE RE SALES INC 86DODGE - New
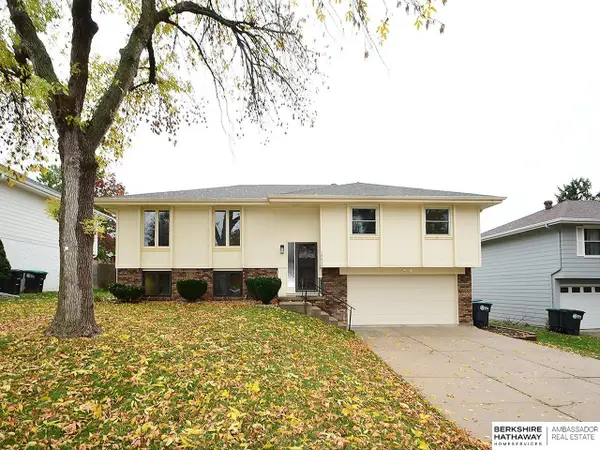 $334,900Active3 beds 3 baths2,079 sq. ft.
$334,900Active3 beds 3 baths2,079 sq. ft.10829 Sahler Street, Omaha, NE 68164
MLS# 22531049Listed by: BHHS AMBASSADOR REAL ESTATE - New
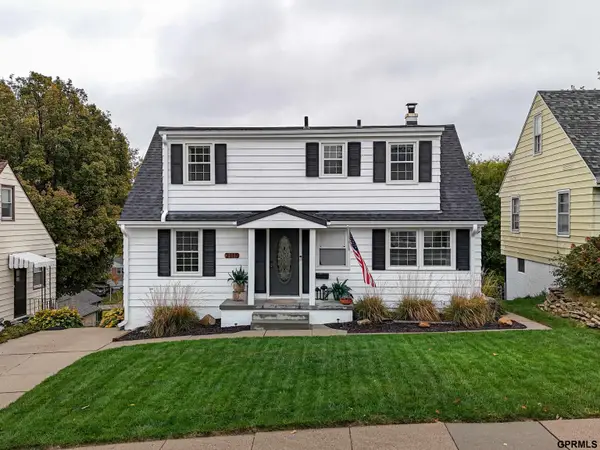 $275,000Active3 beds 3 baths1,972 sq. ft.
$275,000Active3 beds 3 baths1,972 sq. ft.2115 S 49 Avenue, Omaha, NE 68106
MLS# 22531053Listed by: TOAST REAL ESTATE - New
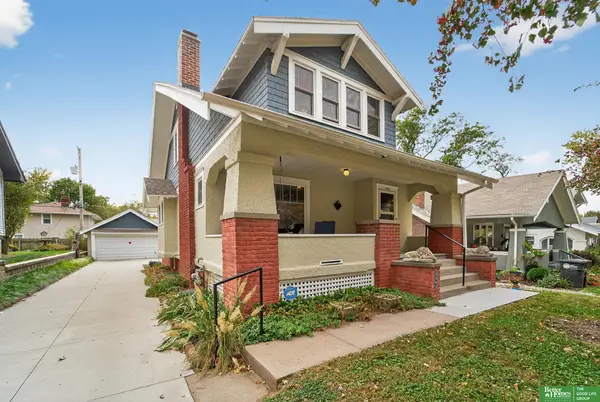 Listed by BHGRE$265,000Active3 beds 2 baths1,494 sq. ft.
Listed by BHGRE$265,000Active3 beds 2 baths1,494 sq. ft.2565 Newport Avenue, Omaha, NE 68112
MLS# 22531041Listed by: BETTER HOMES AND GARDENS R.E. - New
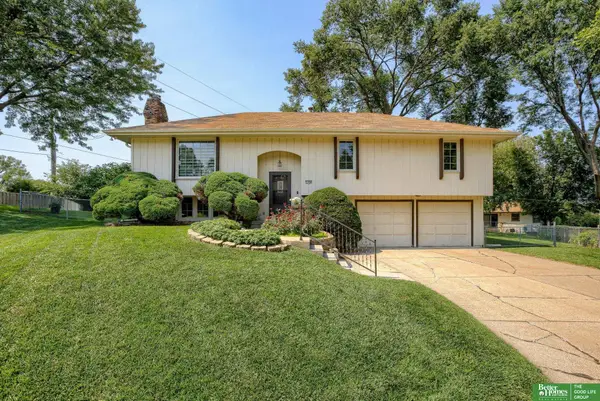 Listed by BHGRE$280,000Active3 beds 3 baths1,758 sq. ft.
Listed by BHGRE$280,000Active3 beds 3 baths1,758 sq. ft.11334 Leavenworth Circle, Omaha, NE 68154
MLS# 22531038Listed by: BETTER HOMES AND GARDENS R.E. - New
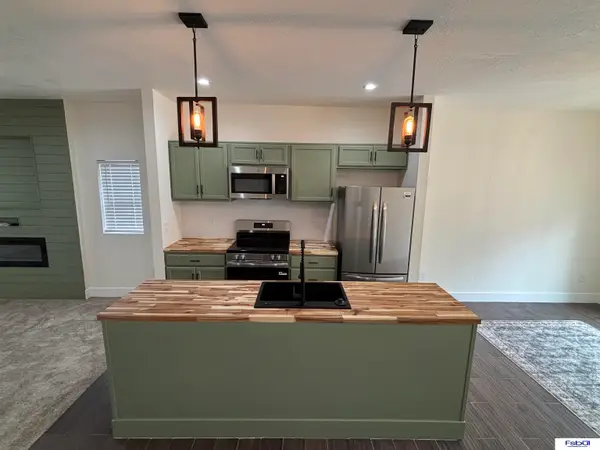 $264,900Active3 beds 2 baths1,214 sq. ft.
$264,900Active3 beds 2 baths1,214 sq. ft.2921 Decatur Street, Omaha, NE 68111
MLS# 22531037Listed by: FORSALEBYUS LLC - New
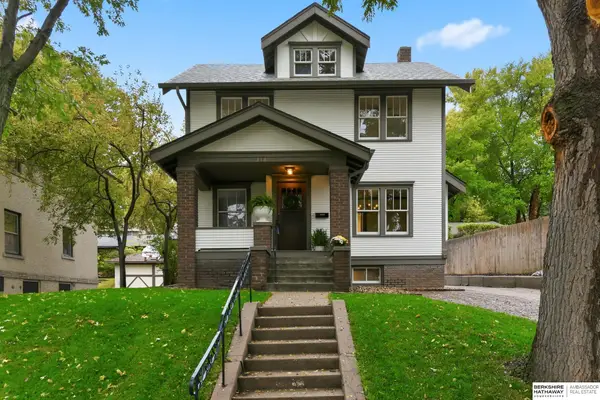 $369,000Active4 beds 2 baths2,222 sq. ft.
$369,000Active4 beds 2 baths2,222 sq. ft.318 N 36th Avenue, Omaha, NE 68131
MLS# 22529953Listed by: BHHS AMBASSADOR REAL ESTATE - New
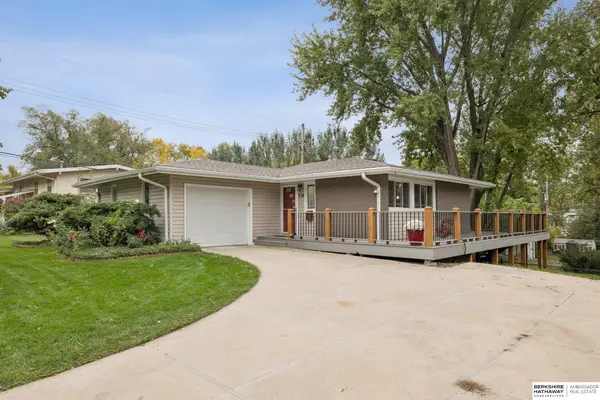 $250,000Active3 beds 2 baths1,875 sq. ft.
$250,000Active3 beds 2 baths1,875 sq. ft.8215 Grand Avenue, Omaha, NE 68134
MLS# 22530178Listed by: BHHS AMBASSADOR REAL ESTATE - New
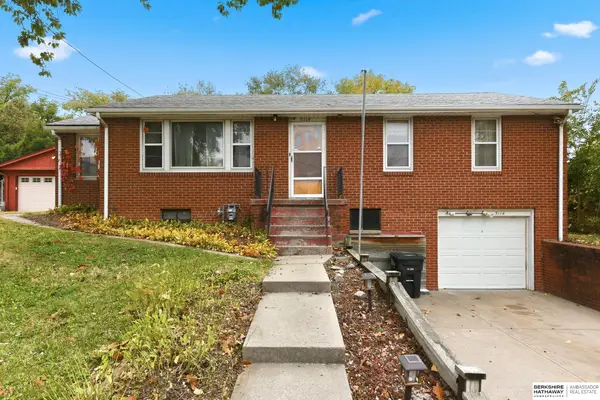 $183,000Active3 beds 2 baths1,066 sq. ft.
$183,000Active3 beds 2 baths1,066 sq. ft.5114 S 13th Street, Omaha, NE 68107
MLS# 22530359Listed by: BHHS AMBASSADOR REAL ESTATE
