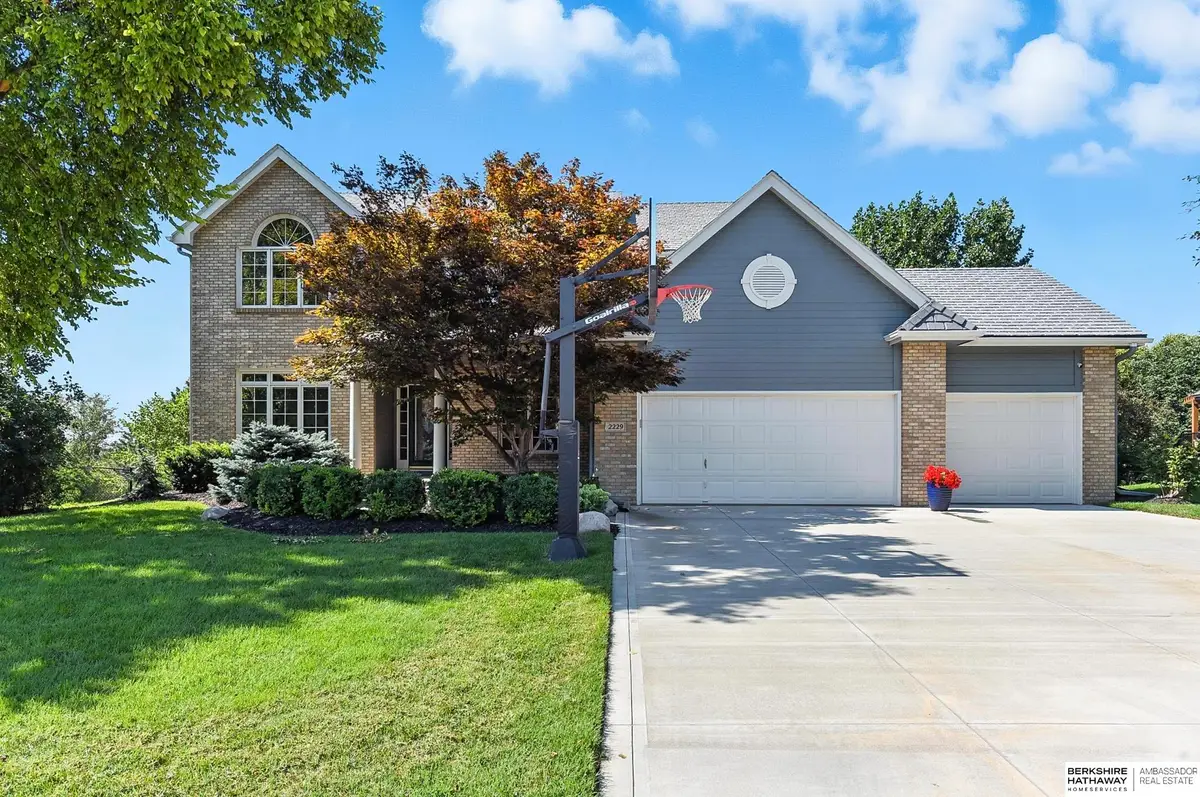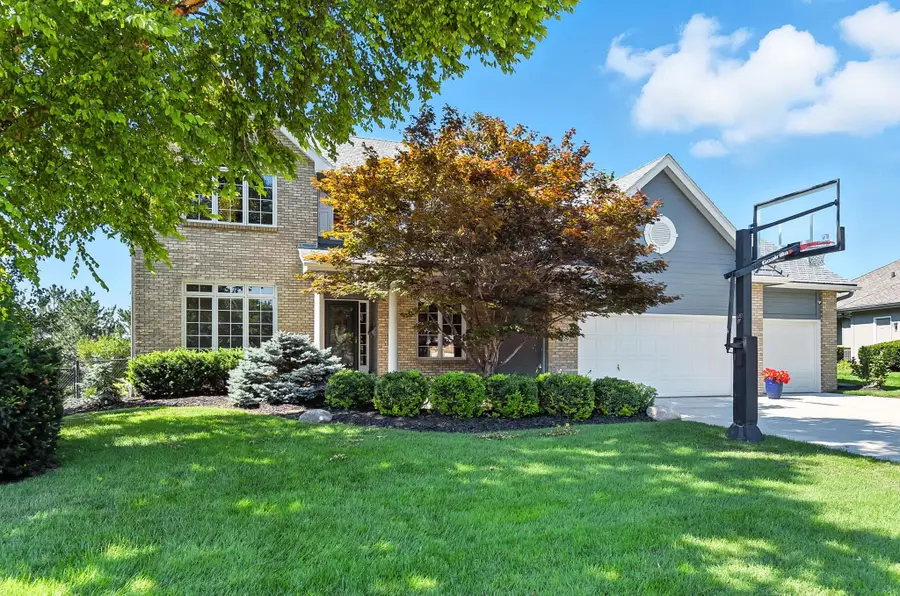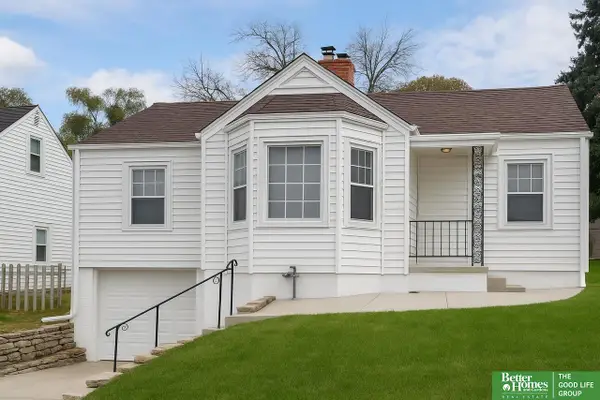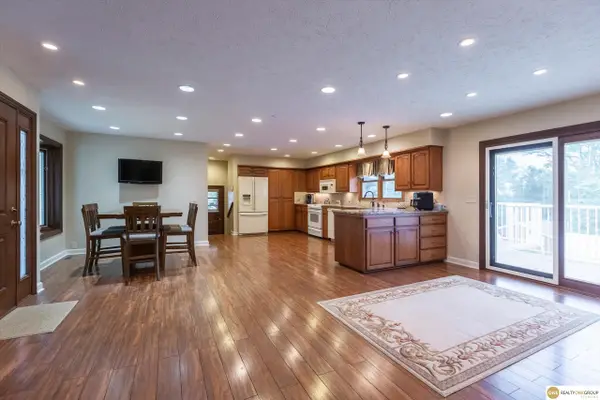2229 S 181st Circle, Omaha, NE 68130
Local realty services provided by:Better Homes and Gardens Real Estate The Good Life Group



2229 S 181st Circle,Omaha, NE 68130
$625,000
- 4 Beds
- 4 Baths
- 3,829 sq. ft.
- Single family
- Active
Listed by:may yap
Office:bhhs ambassador real estate
MLS#:22521208
Source:NE_OABR
Price summary
- Price:$625,000
- Price per sq. ft.:$163.23
- Monthly HOA dues:$62.5
About this home
Contract Pending On the market for backup offers. Meticulously maintained 2-story home on nearly ½ acre in The Ridges, one of West Omaha’s most desirable neighborhoods and within the top-rated Elkhorn School District. This home offers the perfect blend of comfort, quality, and convenience. Enjoy a bright and airy grand room, a spacious kitchen with walk-in pantry, a walkout basement, and a large deck overlooking a private, oversized backyard. Beautiful wood floors span the first two levels, adding warmth and elegance. The primary suite is a peaceful retreat with a full bath and a private den—ideal for a lounge, reading nook, or media space. Additional highlights include a premium DaVinci roof and a newer driveway, offering both curb appeal and long-term value. Conveniently located near shopping, dining, and entertainment. Don’t miss your chance to own this exceptional home in The Ridges—schedule your private showing today!
Contact an agent
Home facts
- Year built:1997
- Listing Id #:22521208
- Added:16 day(s) ago
- Updated:August 10, 2025 at 02:32 PM
Rooms and interior
- Bedrooms:4
- Total bathrooms:4
- Full bathrooms:1
- Half bathrooms:1
- Living area:3,829 sq. ft.
Heating and cooling
- Cooling:Central Air
- Heating:Electric, Forced Air
Structure and exterior
- Year built:1997
- Building area:3,829 sq. ft.
- Lot area:0.49 Acres
Schools
- High school:Elkhorn South
- Middle school:Elkhorn Ridge
- Elementary school:Spring Ridge
Utilities
- Sewer:Public Sewer
Finances and disclosures
- Price:$625,000
- Price per sq. ft.:$163.23
- Tax amount:$7,376 (2024)
New listings near 2229 S 181st Circle
- New
 $230,000Active2 beds 2 baths1,111 sq. ft.
$230,000Active2 beds 2 baths1,111 sq. ft.6336 William Street, Omaha, NE 68106
MLS# 22523084Listed by: BETTER HOMES AND GARDENS R.E. - New
 $590,000Active3 beds 3 baths3,029 sq. ft.
$590,000Active3 beds 3 baths3,029 sq. ft.10919 N 69 Street, Omaha, NE 68152-1433
MLS# 22523085Listed by: REALTY ONE GROUP STERLING - New
 $711,000Active4 beds 5 baths5,499 sq. ft.
$711,000Active4 beds 5 baths5,499 sq. ft.3430 S 161st Circle, Omaha, NE 68130
MLS# 22522629Listed by: BHHS AMBASSADOR REAL ESTATE - Open Sun, 1 to 3pmNew
 $850,000Active5 beds 6 baths5,156 sq. ft.
$850,000Active5 beds 6 baths5,156 sq. ft.1901 S 182nd Circle, Omaha, NE 68130
MLS# 22523076Listed by: EVOLVE REALTY - New
 $309,000Active3 beds 2 baths1,460 sq. ft.
$309,000Active3 beds 2 baths1,460 sq. ft.19467 Gail Avenue, Omaha, NE 68135
MLS# 22523077Listed by: BHHS AMBASSADOR REAL ESTATE - New
 $222,222Active4 beds 2 baths1,870 sq. ft.
$222,222Active4 beds 2 baths1,870 sq. ft.611 N 48th Street, Omaha, NE 68132
MLS# 22523060Listed by: REAL BROKER NE, LLC - New
 $265,000Active3 beds 2 baths1,546 sq. ft.
$265,000Active3 beds 2 baths1,546 sq. ft.8717 C Street, Omaha, NE 68124
MLS# 22523063Listed by: MERAKI REALTY GROUP - Open Sat, 11am to 1pmNew
 $265,000Active3 beds 2 baths1,310 sq. ft.
$265,000Active3 beds 2 baths1,310 sq. ft.6356 S 137th Street, Omaha, NE 68137
MLS# 22523068Listed by: BHHS AMBASSADOR REAL ESTATE - New
 $750,000Active4 beds 4 baths4,007 sq. ft.
$750,000Active4 beds 4 baths4,007 sq. ft.13407 Seward Street, Omaha, NE 68154
MLS# 22523067Listed by: LIBERTY CORE REAL ESTATE - New
 $750,000Active3 beds 4 baths1,987 sq. ft.
$750,000Active3 beds 4 baths1,987 sq. ft.1147 Leavenworth Street, Omaha, NE 68102
MLS# 22523069Listed by: BHHS AMBASSADOR REAL ESTATE
