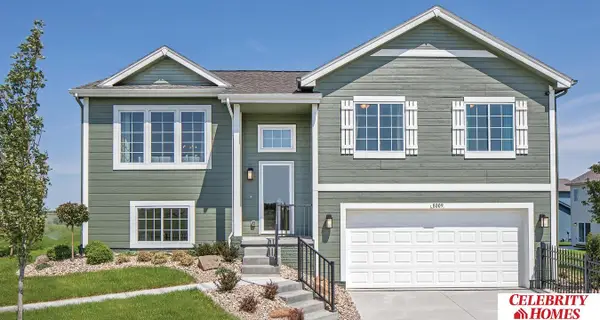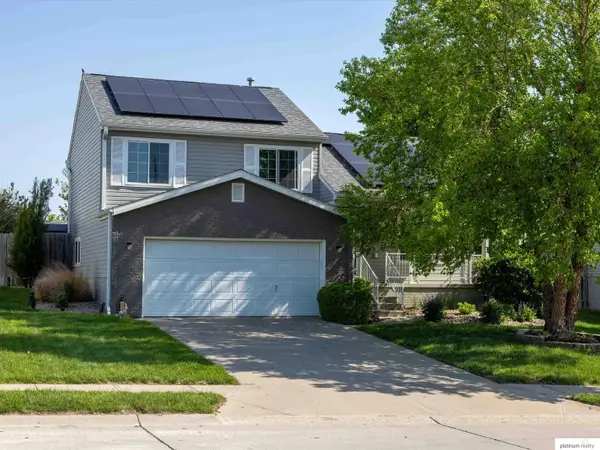2268 S 218th Avenue, Omaha, NE 68022
Local realty services provided by:Better Homes and Gardens Real Estate The Good Life Group



2268 S 218th Avenue,Omaha, NE 68022
$1,450,000
- 4 Beds
- 4 Baths
- 4,577 sq. ft.
- Single family
- Pending
Listed by:christie oberto
Office:bhhs ambassador real estate
MLS#:22518432
Source:NE_OABR
Price summary
- Price:$1,450,000
- Price per sq. ft.:$316.8
- Monthly HOA dues:$125
About this home
Designed for a discerning Buyer, this exceptional residence offers a rare blend of modern thoughtful design & exquisite finishes. Enter the stunning open great room & kitchen area with vaulted ceilings & views to the backyard with pool. Chef's kitchen stuns with Brazilian marble backsplash, custom cabinetry, high-end appliances & walk-in pantry. The main resort style primary suite complete w/ spa-like bath, heated floors, steam shower, walk-in closet & access to main laundry rm. Unique guest wing or pool house w/ vaulted ceilings, full kitchen & large slider doors to pool area adds flexibility for guests (multi-generational living) or entertaining. Private office & drop zone add daily practicality. Spacious LL with a wet bar, rec room & 2 bedrooms (1 currently exercise rm). Backyard oasis w/ 3-season rm w/ retractable screens, gas fireplace & tranquil waterfall cascading into a resort-style pool. Unmatched in quality & functionality, this home is luxury living at its finest.
Contact an agent
Home facts
- Year built:2022
- Listing Id #:22518432
- Added:36 day(s) ago
- Updated:August 10, 2025 at 07:23 AM
Rooms and interior
- Bedrooms:4
- Total bathrooms:4
- Full bathrooms:3
- Half bathrooms:1
- Living area:4,577 sq. ft.
Heating and cooling
- Cooling:Central Air, Zoned
- Heating:Forced Air, Zoned
Structure and exterior
- Roof:Composition
- Year built:2022
- Building area:4,577 sq. ft.
- Lot area:0.43 Acres
Schools
- High school:Elkhorn South
- Middle school:Elkhorn Valley View
- Elementary school:Skyline
Utilities
- Water:Public
- Sewer:Public Sewer
Finances and disclosures
- Price:$1,450,000
- Price per sq. ft.:$316.8
- Tax amount:$18,473 (2024)
New listings near 2268 S 218th Avenue
- New
 $326,900Active3 beds 3 baths1,761 sq. ft.
$326,900Active3 beds 3 baths1,761 sq. ft.11137 Craig Street, Omaha, NE 68142
MLS# 22523045Listed by: CELEBRITY HOMES INC - New
 $1,695,900Active2 beds 3 baths2,326 sq. ft.
$1,695,900Active2 beds 3 baths2,326 sq. ft.400 S Applied Parkway #A34, Omaha, NE 68154
MLS# 22523046Listed by: BHHS AMBASSADOR REAL ESTATE - New
 $369,500Active4 beds 3 baths2,765 sq. ft.
$369,500Active4 beds 3 baths2,765 sq. ft.7322 N 140 Avenue, Omaha, NE 68142
MLS# 22523053Listed by: BHHS AMBASSADOR REAL ESTATE - New
 $270,000Active3 beds 2 baths1,251 sq. ft.
$270,000Active3 beds 2 baths1,251 sq. ft.8830 Quest Street, Omaha, NE 68122
MLS# 22523057Listed by: MILFORD REAL ESTATE  $343,900Pending3 beds 3 baths1,640 sq. ft.
$343,900Pending3 beds 3 baths1,640 sq. ft.21079 Jefferson Street, Elkhorn, NE 68022
MLS# 22523028Listed by: CELEBRITY HOMES INC- New
 $324,900Active3 beds 3 baths1,640 sq. ft.
$324,900Active3 beds 3 baths1,640 sq. ft.11130 Craig Street, Omaha, NE 68142
MLS# 22523023Listed by: CELEBRITY HOMES INC - New
 $285,000Active3 beds 2 baths1,867 sq. ft.
$285,000Active3 beds 2 baths1,867 sq. ft.6530 Seward Street, Omaha, NE 68104
MLS# 22523024Listed by: BETTER HOMES AND GARDENS R.E. - New
 $325,400Active3 beds 3 baths1,640 sq. ft.
$325,400Active3 beds 3 baths1,640 sq. ft.11145 Craig Street, Omaha, NE 68142
MLS# 22523026Listed by: CELEBRITY HOMES INC - New
 $342,400Active3 beds 3 baths1,640 sq. ft.
$342,400Active3 beds 3 baths1,640 sq. ft.21055 Jefferson Street, Elkhorn, NE 68022
MLS# 22523030Listed by: CELEBRITY HOMES INC - Open Sun, 12:30 to 2pmNew
 $310,000Active3 beds 2 baths1,323 sq. ft.
$310,000Active3 beds 2 baths1,323 sq. ft.16122 Birch Avenue, Omaha, NE 68136-0000
MLS# 22523031Listed by: PLATINUM REALTY LLC
