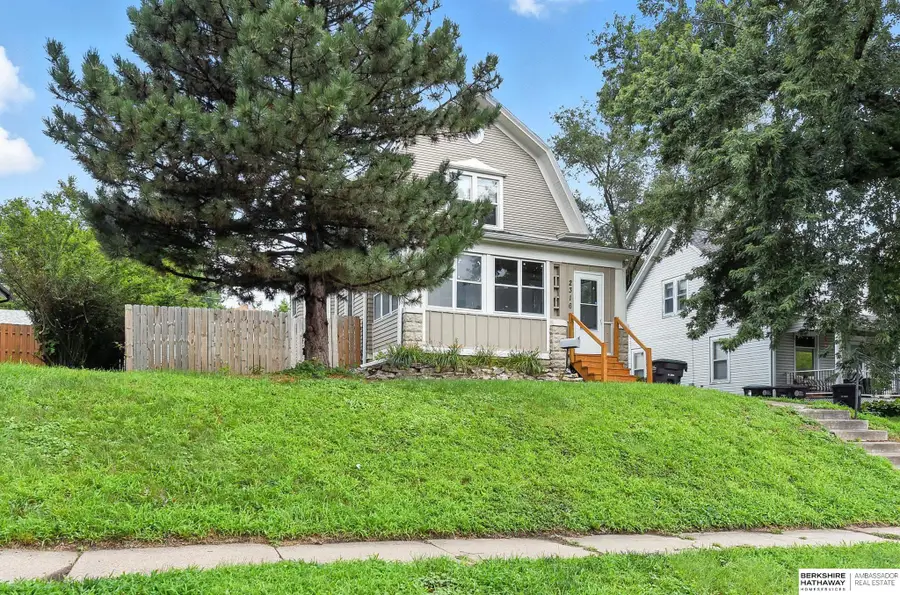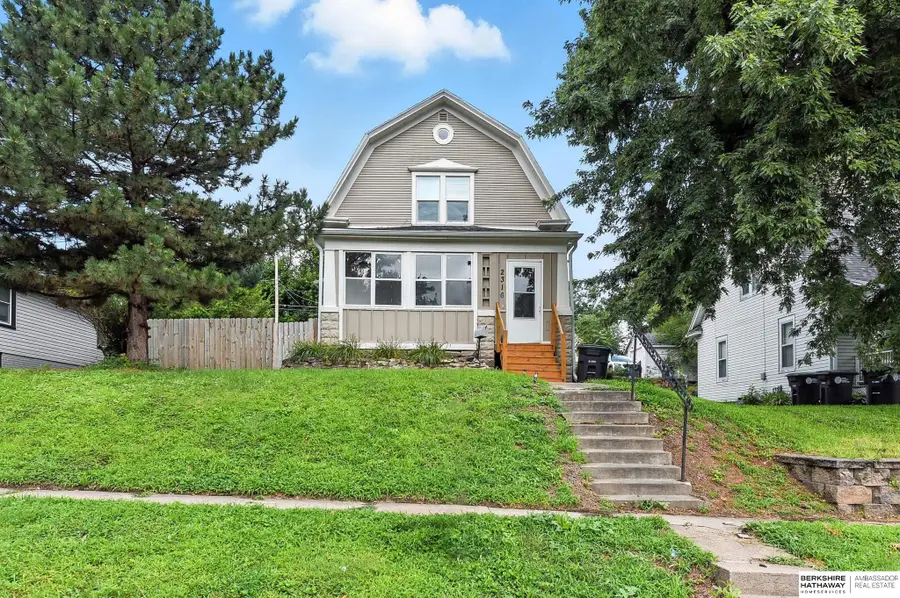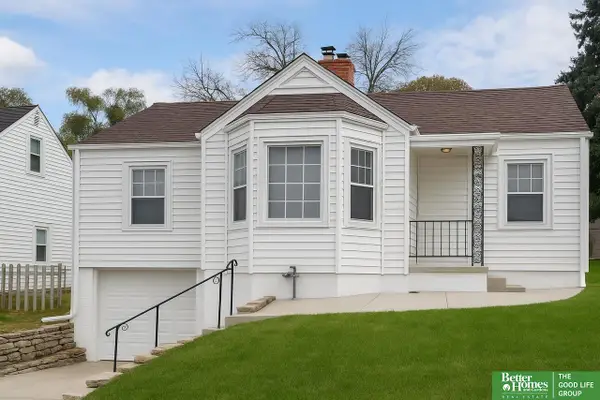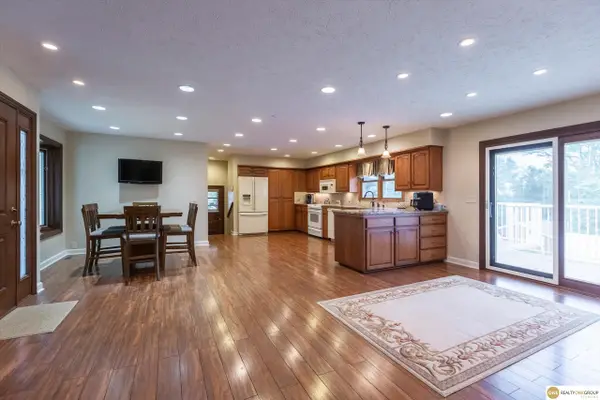2316 N 60th Street, Omaha, NE 68104
Local realty services provided by:Better Homes and Gardens Real Estate The Good Life Group



2316 N 60th Street,Omaha, NE 68104
$215,000
- 3 Beds
- 2 Baths
- 1,374 sq. ft.
- Single family
- Pending
Listed by:keelee case
Office:bhhs ambassador real estate
MLS#:22519866
Source:NE_OABR
Price summary
- Price:$215,000
- Price per sq. ft.:$156.48
About this home
Looking for a home full of character & modern updates? This beautifully maintained Benson 2-story is calling your name! Featuring 3 bedrooms, 2 bathrooms, and over 1,500 sq ft of living space, this gem blends timeless craftsmanship with thoughtful improvements. You’ll fall in love with the original woodwork, spacious eat-in kitchen, formal dining room, and separate living room, all ideal for everyday living & entertaining. Enjoy the convenience of main floor laundry, partially finished basement, and a year-round front seasons porch perfect for relaxing no matter the weather. Step outside into your very own outdoor oasis: new landscaping, a fully fenced yard, deck area, garden space, and carport make this home just as inviting outside as it is in. Tucked just steps from all the shops, dining, and entertainment Benson has to offer, this location can’t be beat! With many updates throughout, this home truly has something for everyone. This one won’t last. Schedule your showing today! AMA.
Contact an agent
Home facts
- Year built:1900
- Listing Id #:22519866
- Added:28 day(s) ago
- Updated:August 10, 2025 at 07:23 AM
Rooms and interior
- Bedrooms:3
- Total bathrooms:2
- Full bathrooms:1
- Half bathrooms:1
- Living area:1,374 sq. ft.
Heating and cooling
- Cooling:Central Air
- Heating:Forced Air
Structure and exterior
- Year built:1900
- Building area:1,374 sq. ft.
- Lot area:0.14 Acres
Schools
- High school:Benson
- Middle school:Monroe
- Elementary school:Rosehill
Utilities
- Water:Public
- Sewer:Public Sewer
Finances and disclosures
- Price:$215,000
- Price per sq. ft.:$156.48
- Tax amount:$2,923 (2024)
New listings near 2316 N 60th Street
- New
 $230,000Active2 beds 2 baths1,111 sq. ft.
$230,000Active2 beds 2 baths1,111 sq. ft.6336 William Street, Omaha, NE 68106
MLS# 22523084Listed by: BETTER HOMES AND GARDENS R.E. - New
 $590,000Active3 beds 3 baths3,029 sq. ft.
$590,000Active3 beds 3 baths3,029 sq. ft.10919 N 69 Street, Omaha, NE 68152-1433
MLS# 22523085Listed by: REALTY ONE GROUP STERLING - New
 $711,000Active4 beds 5 baths5,499 sq. ft.
$711,000Active4 beds 5 baths5,499 sq. ft.3430 S 161st Circle, Omaha, NE 68130
MLS# 22522629Listed by: BHHS AMBASSADOR REAL ESTATE - Open Sun, 1 to 3pmNew
 $850,000Active5 beds 6 baths5,156 sq. ft.
$850,000Active5 beds 6 baths5,156 sq. ft.1901 S 182nd Circle, Omaha, NE 68130
MLS# 22523076Listed by: EVOLVE REALTY - New
 $309,000Active3 beds 2 baths1,460 sq. ft.
$309,000Active3 beds 2 baths1,460 sq. ft.19467 Gail Avenue, Omaha, NE 68135
MLS# 22523077Listed by: BHHS AMBASSADOR REAL ESTATE - New
 $222,222Active4 beds 2 baths1,870 sq. ft.
$222,222Active4 beds 2 baths1,870 sq. ft.611 N 48th Street, Omaha, NE 68132
MLS# 22523060Listed by: REAL BROKER NE, LLC - New
 $265,000Active3 beds 2 baths1,546 sq. ft.
$265,000Active3 beds 2 baths1,546 sq. ft.8717 C Street, Omaha, NE 68124
MLS# 22523063Listed by: MERAKI REALTY GROUP - Open Sat, 11am to 1pmNew
 $265,000Active3 beds 2 baths1,310 sq. ft.
$265,000Active3 beds 2 baths1,310 sq. ft.6356 S 137th Street, Omaha, NE 68137
MLS# 22523068Listed by: BHHS AMBASSADOR REAL ESTATE - New
 $750,000Active4 beds 4 baths4,007 sq. ft.
$750,000Active4 beds 4 baths4,007 sq. ft.13407 Seward Street, Omaha, NE 68154
MLS# 22523067Listed by: LIBERTY CORE REAL ESTATE - New
 $750,000Active3 beds 4 baths1,987 sq. ft.
$750,000Active3 beds 4 baths1,987 sq. ft.1147 Leavenworth Street, Omaha, NE 68102
MLS# 22523069Listed by: BHHS AMBASSADOR REAL ESTATE
