2323 N 50 Avenue, Omaha, NE 68104
Local realty services provided by:Better Homes and Gardens Real Estate The Good Life Group
2323 N 50 Avenue,Omaha, NE 68104
$299,000
- 2 Beds
- 2 Baths
- 1,914 sq. ft.
- Single family
- Pending
Listed by:kris borngrebe
Office:real broker ne, llc.
MLS#:22524386
Source:NE_OABR
Price summary
- Price:$299,000
- Price per sq. ft.:$156.22
About this home
Located in Historic Country Club, "2323" is bursting at the seams w/ old world charm just waiting to show you how much character it has. W/ tree lined streets & storybook houses this neighborhood radiates pride of ownership up & down the avenue. The inside charm is complemented w/ modern updates like SS appliances & outside, a new deck in 2023. The wood burning fireplace has been enjoyed & swept each year, & front porch is just waiting for your personal touches to greet awesome neighbors. With 2 bdrms & 2 bthrms + a non-conforming bdrm in the basement- you're sure to have room for all those you love, including a little bonus area for your hobby room or office. This house is one of a kind & well maintained. With the privacy fence, shed & room to play, the backyard is a sanctuary for all people & pets w/ a garden & mature perennials to fill your senses. Close to UNO, hospitals & 1 mi walk to Dundee nightlife & restaurants. Just blocks from Metcalfe Park! This home checks all the boxes!
Contact an agent
Home facts
- Year built:1930
- Listing ID #:22524386
- Added:65 day(s) ago
- Updated:September 06, 2025 at 07:03 PM
Rooms and interior
- Bedrooms:2
- Total bathrooms:2
- Full bathrooms:1
- Living area:1,914 sq. ft.
Heating and cooling
- Cooling:Central Air
- Heating:Forced Air
Structure and exterior
- Year built:1930
- Building area:1,914 sq. ft.
- Lot area:0.17 Acres
Schools
- High school:Benson
- Middle school:Monroe
- Elementary school:Rosehill
Utilities
- Water:Public
- Sewer:Public Sewer
Finances and disclosures
- Price:$299,000
- Price per sq. ft.:$156.22
- Tax amount:$4,039 (2024)
New listings near 2323 N 50 Avenue
- New
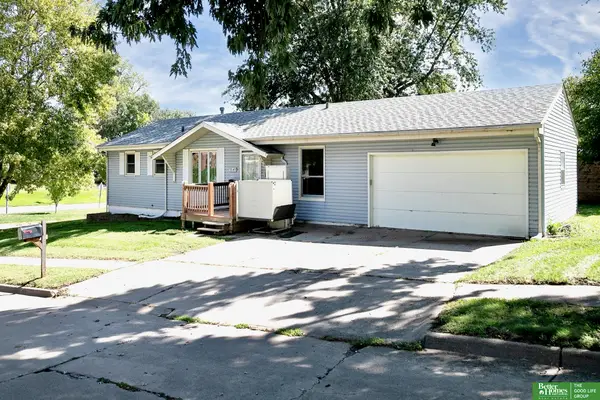 Listed by BHGRE$170,000Active2 beds 2 baths1,875 sq. ft.
Listed by BHGRE$170,000Active2 beds 2 baths1,875 sq. ft.9149 Fowler Avenue, Omaha, NE 68134
MLS# 22527454Listed by: BETTER HOMES AND GARDENS R.E. - New
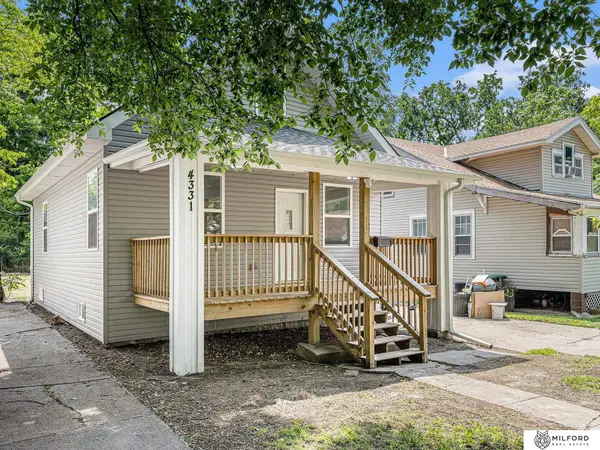 $150,000Active3 beds 1 baths1,024 sq. ft.
$150,000Active3 beds 1 baths1,024 sq. ft.4331 N 41st Street, Omaha, NE 68111
MLS# 22527455Listed by: MILFORD REAL ESTATE - New
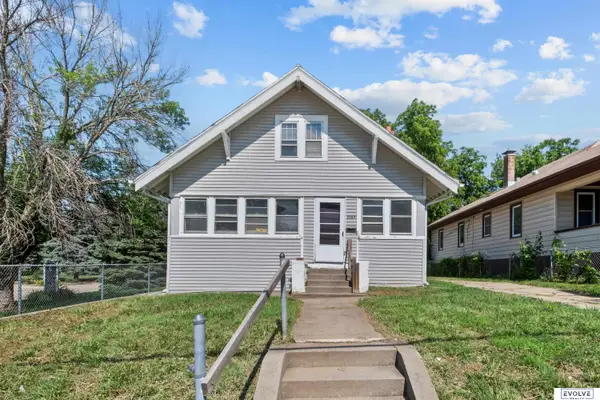 $174,500Active3 beds 1 baths1,522 sq. ft.
$174,500Active3 beds 1 baths1,522 sq. ft.3109 N 45th Street, Omaha, NE 68104
MLS# 22527458Listed by: EVOLVE REALTY - New
 $575,000Active5 beds 4 baths3,486 sq. ft.
$575,000Active5 beds 4 baths3,486 sq. ft.17637 Monroe Street, Omaha, NE 68135
MLS# 22525274Listed by: BHHS AMBASSADOR REAL ESTATE - New
 $689,900Active5 beds 4 baths2,982 sq. ft.
$689,900Active5 beds 4 baths2,982 sq. ft.691 J E George Boulevard, Omaha, NE 68132
MLS# 22527420Listed by: BHHS AMBASSADOR REAL ESTATE - New
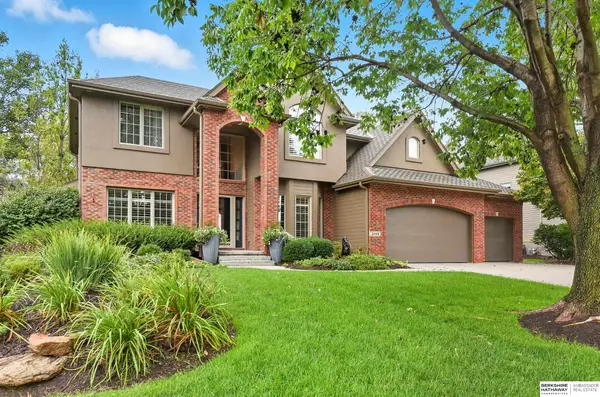 $715,000Active4 beds 5 baths4,296 sq. ft.
$715,000Active4 beds 5 baths4,296 sq. ft.2448 S 191st Circle, Omaha, NE 68130
MLS# 22527421Listed by: BHHS AMBASSADOR REAL ESTATE - Open Sat, 11am to 1pmNew
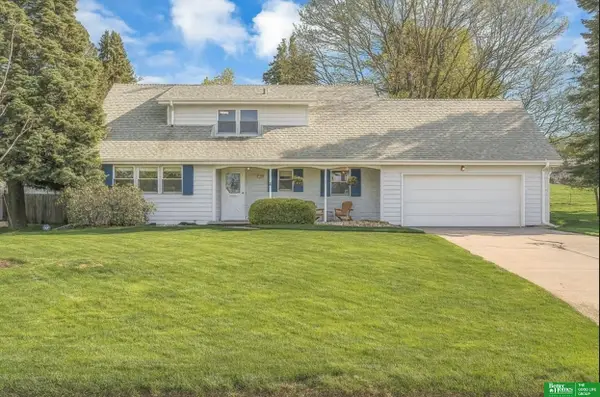 Listed by BHGRE$449,900Active5 beds 4 baths3,326 sq. ft.
Listed by BHGRE$449,900Active5 beds 4 baths3,326 sq. ft.12079 Westover Road, Omaha, NE 68154
MLS# 22527422Listed by: BETTER HOMES AND GARDENS R.E. - New
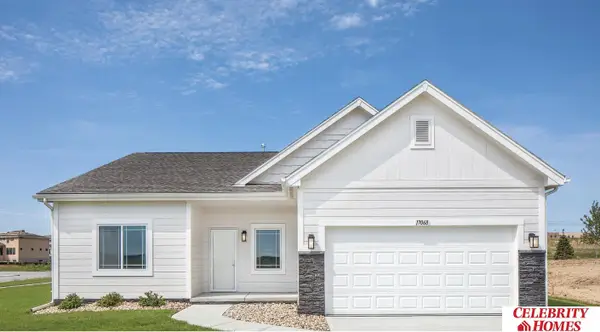 $308,900Active2 beds 2 baths1,421 sq. ft.
$308,900Active2 beds 2 baths1,421 sq. ft.8162 N 113 Avenue, Omaha, NE 68142
MLS# 22527424Listed by: CELEBRITY HOMES INC - New
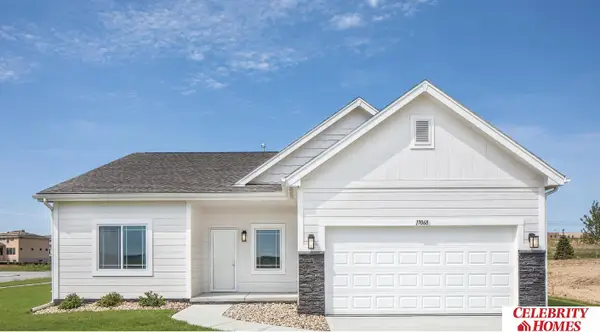 $308,900Active2 beds 2 baths1,421 sq. ft.
$308,900Active2 beds 2 baths1,421 sq. ft.8166 N 113 Avenue, Omaha, NE 68142
MLS# 22527425Listed by: CELEBRITY HOMES INC - New
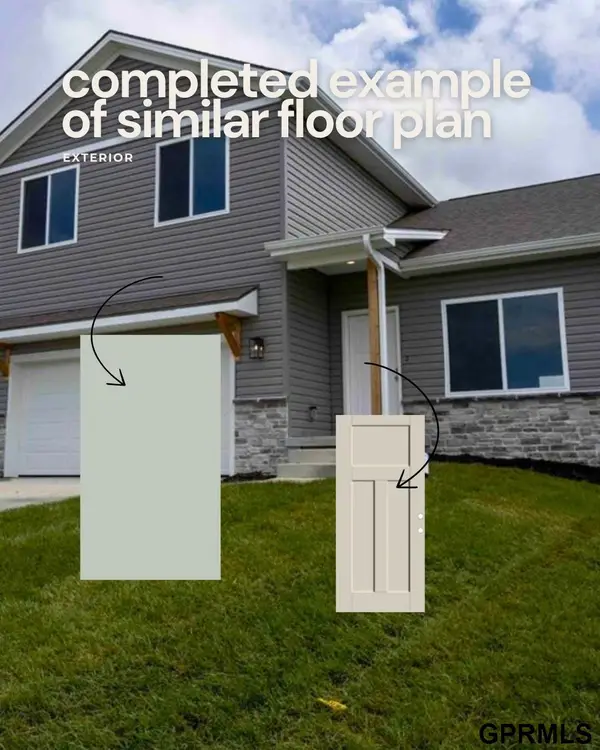 $390,000Active5 beds 4 baths2,619 sq. ft.
$390,000Active5 beds 4 baths2,619 sq. ft.7934 N 93 Street, Omaha, NE 68122
MLS# 22527430Listed by: TOAST REAL ESTATE
