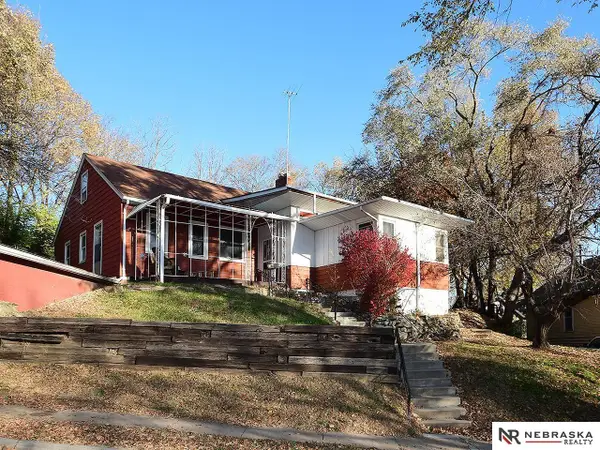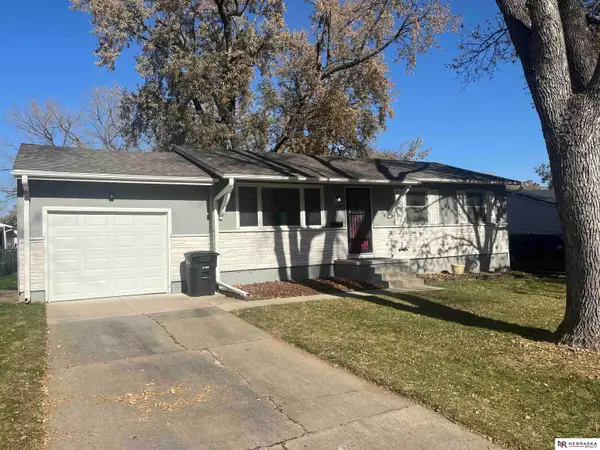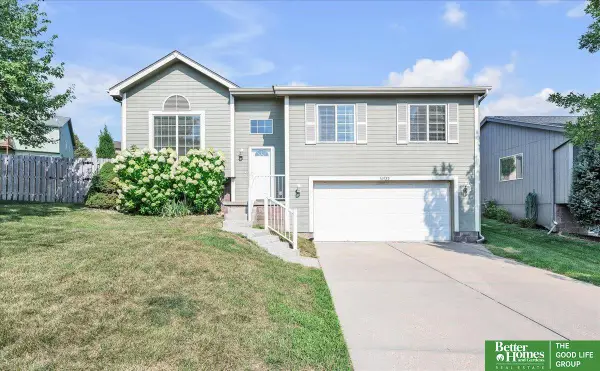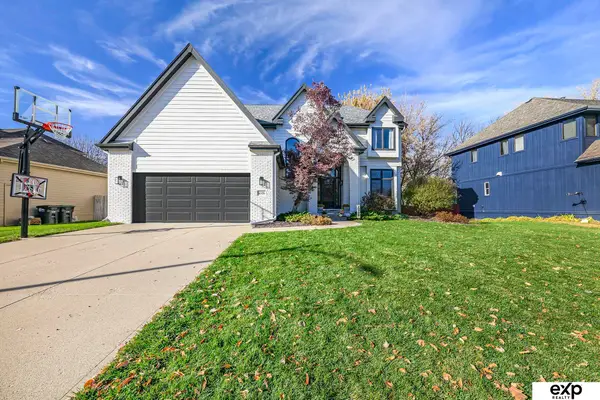2331 N 154th Street, Omaha, NE 68116
Local realty services provided by:Better Homes and Gardens Real Estate The Good Life Group
2331 N 154th Street,Omaha, NE 68116
$410,000
- 5 Beds
- 4 Baths
- 3,111 sq. ft.
- Single family
- Active
Listed by: del andresen
Office: bhhs ambassador real estate
MLS#:22529231
Source:NE_OABR
Price summary
- Price:$410,000
- Price per sq. ft.:$131.79
About this home
Beautiful 5-Bedroom, 4-Bath Home in Diamond Head Subdivision. Welcome to this well-cared-for 5-bedroom, 4-bathroom home located in the desirable Diamond Head Subdivision. This spacious property offers the perfect combination of comfort, style, and outdoor living. The main level features a spacious living area, a well-appointed kitchen with eat in dining area, and ample cabinetry and counter space. The finished basement provides additional living space suitable for recreation, a home office, or guest accommodation. Outdoor amenities include an expansive deck surrounding an above-ground pool, a hot tub with a gazebo, perfect for relaxation and entertaining. Conveniently located near schools, shopping, and community parks, this property combines quality craftsmanship with desirable neighborhood living. Two-car garage with extra driveway. Schedule your private tour today to experience all this Diamond Head home has to offer.
Contact an agent
Home facts
- Year built:1992
- Listing ID #:22529231
- Added:36 day(s) ago
- Updated:November 15, 2025 at 04:58 PM
Rooms and interior
- Bedrooms:5
- Total bathrooms:4
- Full bathrooms:3
- Half bathrooms:1
- Living area:3,111 sq. ft.
Heating and cooling
- Cooling:Central Air
- Heating:Forced Air
Structure and exterior
- Roof:Composition
- Year built:1992
- Building area:3,111 sq. ft.
- Lot area:0.19 Acres
Schools
- High school:Burke
- Middle school:Buffett
- Elementary school:Picotte
Utilities
- Water:Public
- Sewer:Public Sewer
Finances and disclosures
- Price:$410,000
- Price per sq. ft.:$131.79
- Tax amount:$5,816 (2024)
New listings near 2331 N 154th Street
- New
 $240,000Active4 beds 2 baths2,774 sq. ft.
$240,000Active4 beds 2 baths2,774 sq. ft.3188 Stone Avenue, Omaha, NE 68111
MLS# 22532964Listed by: NEBRASKA REALTY - New
 $215,000Active3 beds 2 baths1,672 sq. ft.
$215,000Active3 beds 2 baths1,672 sq. ft.12216 C Street, Omaha, NE 68144
MLS# 22532954Listed by: NEBRASKA REALTY - New
 $259,900Active3 beds 3 baths1,566 sq. ft.
$259,900Active3 beds 3 baths1,566 sq. ft.14614 Weir Circle, Omaha, NE 68137
MLS# 22532955Listed by: NP DODGE RE SALES INC 148DODGE - Open Sun, 12 to 2pmNew
 Listed by BHGRE$275,000Active3 beds 2 baths2,376 sq. ft.
Listed by BHGRE$275,000Active3 beds 2 baths2,376 sq. ft.510 N 41 Street, Omaha, NE 68131
MLS# 22532950Listed by: BETTER HOMES AND GARDENS R.E. - New
 Listed by BHGRE$145,000Active2 beds 1 baths942 sq. ft.
Listed by BHGRE$145,000Active2 beds 1 baths942 sq. ft.2328 S 10 Street, Omaha, NE 68108
MLS# 22532952Listed by: BETTER HOMES AND GARDENS R.E. - Open Sun, 11am to 12:30pmNew
 Listed by BHGRE$299,900Active3 beds 2 baths1,408 sq. ft.
Listed by BHGRE$299,900Active3 beds 2 baths1,408 sq. ft.14922 Bauman Avenue, Omaha, NE 68116
MLS# 22532945Listed by: BETTER HOMES AND GARDENS R.E. - New
 $240,000Active3 beds 2 baths1,105 sq. ft.
$240,000Active3 beds 2 baths1,105 sq. ft.1341 S 27 Street, Omaha, NE 68105
MLS# 22532939Listed by: RE/MAX RESULTS - New
 $425,000Active6 beds 5 baths
$425,000Active6 beds 5 baths204 S 37th Street, Omaha, NE 68131
MLS# 22532938Listed by: REAL BROKER NE, LLC - New
 $175,000Active3 beds 2 baths1,644 sq. ft.
$175,000Active3 beds 2 baths1,644 sq. ft.7916 30th Street, Omaha, NE 68122
MLS# 22532931Listed by: BHHS AMBASSADOR REAL ESTATE - Open Sun, 1 to 2:30pmNew
 $460,000Active4 beds 4 baths3,512 sq. ft.
$460,000Active4 beds 4 baths3,512 sq. ft.4326 S 175th Street, Omaha, NE 68135
MLS# 22532932Listed by: EXP REALTY LLC
