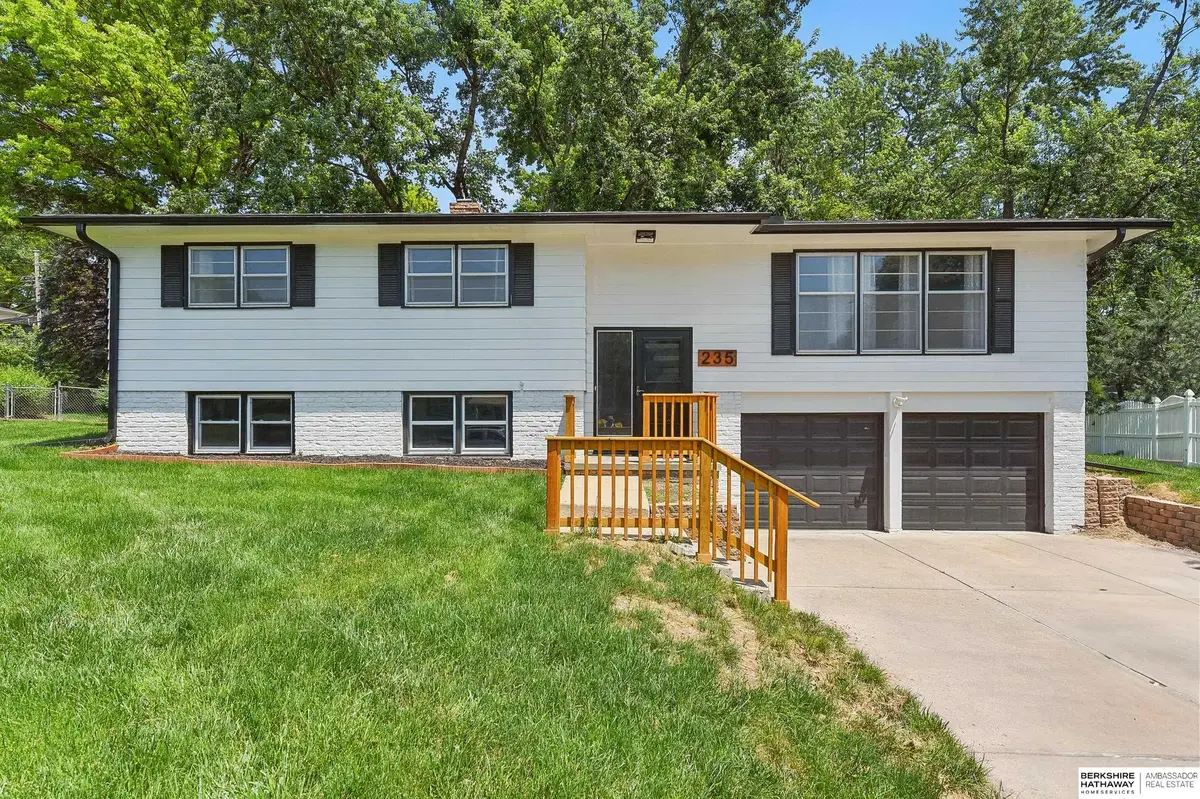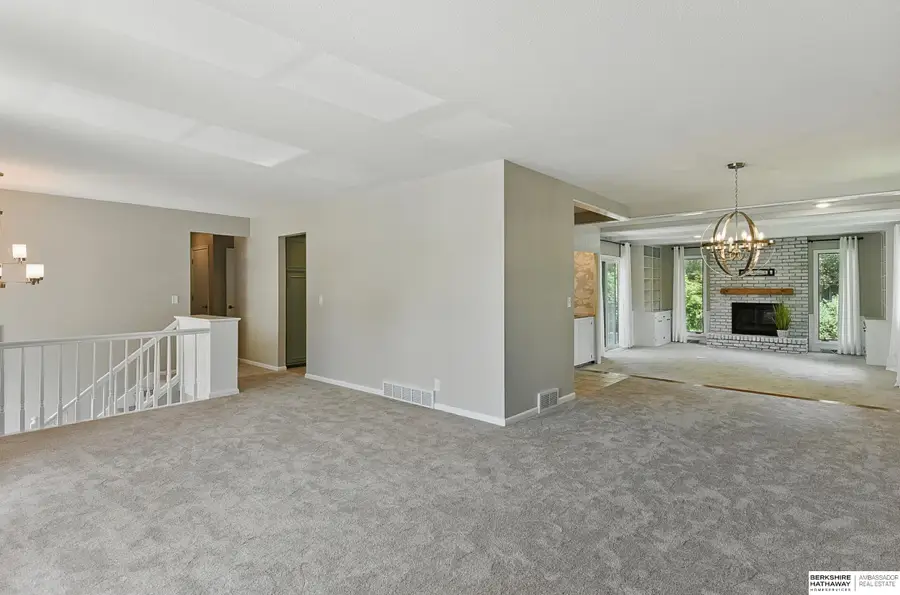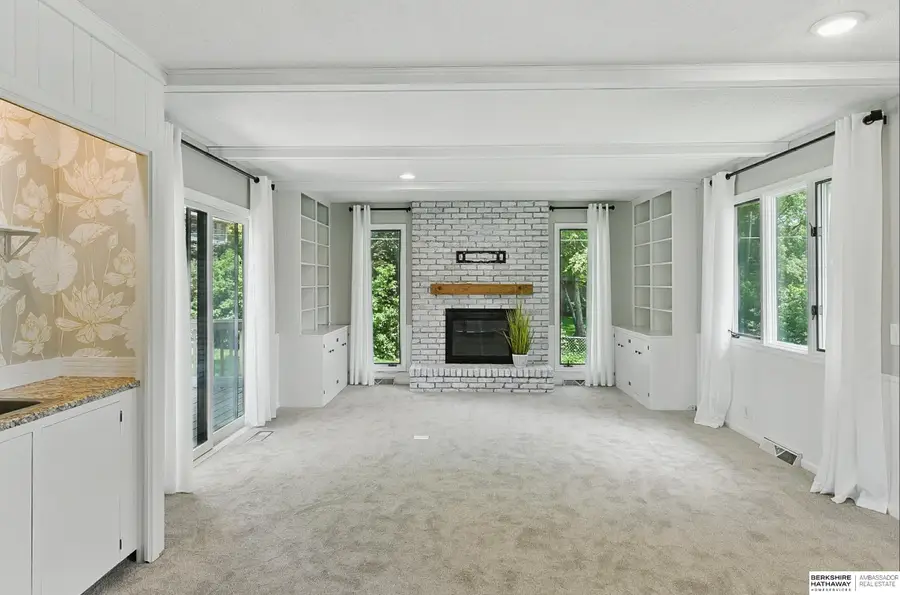235 S 118th Street, Omaha, NE 68154
Local realty services provided by:Better Homes and Gardens Real Estate The Good Life Group



235 S 118th Street,Omaha, NE 68154
$349,000
- 3 Beds
- 3 Baths
- 2,458 sq. ft.
- Single family
- Pending
Listed by:rusty johnson
Office:bhhs ambassador real estate
MLS#:22516081
Source:NE_OABR
Price summary
- Price:$349,000
- Price per sq. ft.:$141.99
About this home
OPEN HOUSE SUN. 7.27 12-1:30 PM. 2.375% VA Loan assumption option! Not your average split level. Beautifully updated 3 BD, 3 BA home in the sought-after Meadow Lane Park neighborhood combines charm with modern comfort. Main level features open layout, bright living room, updated kitchen and oversized family room with a floor-to-ceiling brick fireplace and bar, perfect for entertaining. Upstairs offers new carpet and wood floors in two BDs. Finished LL includes a spacious rec room and a versatile bonus room with a closet, ideal for an office, guest room, or playroom. Enjoy a large deck overlooking a generous backyard, plus a storage/workshop, great for hobbies, a gym, or projects. Just steps to the neighborhood park, pickleball courts, and minutes from Dodge, I-680, shopping, dining, and walking trails. Recent upgrades include a new impact-resistant roof (2024), HVAC system (2022), LVP flooring, fresh interior and exterior paint, and updated fixtures throughout.
Contact an agent
Home facts
- Year built:1968
- Listing Id #:22516081
- Added:63 day(s) ago
- Updated:August 10, 2025 at 07:23 AM
Rooms and interior
- Bedrooms:3
- Total bathrooms:3
- Full bathrooms:1
- Living area:2,458 sq. ft.
Heating and cooling
- Cooling:Central Air
- Heating:Forced Air
Structure and exterior
- Roof:Composition
- Year built:1968
- Building area:2,458 sq. ft.
- Lot area:0.22 Acres
Schools
- High school:Burke
- Middle school:Beveridge
- Elementary school:Crestridge
Utilities
- Water:Public
- Sewer:Public Sewer
Finances and disclosures
- Price:$349,000
- Price per sq. ft.:$141.99
- Tax amount:$4,653 (2024)
New listings near 235 S 118th Street
- New
 $305,000Active3 beds 2 baths1,464 sq. ft.
$305,000Active3 beds 2 baths1,464 sq. ft.11105 Monroe Street, Omaha, NE 68137
MLS# 22523003Listed by: BHHS AMBASSADOR REAL ESTATE - Open Sun, 1 to 3pmNew
 $250,000Active3 beds 2 baths1,627 sq. ft.
$250,000Active3 beds 2 baths1,627 sq. ft.7314 S 174th Street, Omaha, NE 68136
MLS# 22523005Listed by: MERAKI REALTY GROUP - New
 $135,000Active3 beds 2 baths1,392 sq. ft.
$135,000Active3 beds 2 baths1,392 sq. ft.712 Bancroft Street, Omaha, NE 68108
MLS# 22523008Listed by: REALTY ONE GROUP STERLING - Open Sat, 1 to 3pmNew
 $269,900Active2 beds 2 baths1,074 sq. ft.
$269,900Active2 beds 2 baths1,074 sq. ft.14418 Saratoga Plaza, Omaha, NE 68116
MLS# 22523011Listed by: LIBERTY CORE REAL ESTATE - New
 $180,000Active2 beds 1 baths924 sq. ft.
$180,000Active2 beds 1 baths924 sq. ft.7610 Cass Street, Omaha, NE 68114
MLS# 22523016Listed by: ELKHORN REALTY GROUP - New
 $270,000Active3 beds 3 baths1,773 sq. ft.
$270,000Active3 beds 3 baths1,773 sq. ft.4825 Polk Street, Omaha, NE 68117
MLS# 22522974Listed by: BETTER HOMES AND GARDENS R.E. - New
 $341,900Active3 beds 3 baths1,640 sq. ft.
$341,900Active3 beds 3 baths1,640 sq. ft.21063 Jefferson Street, Elkhorn, NE 68022
MLS# 22522976Listed by: CELEBRITY HOMES INC - Open Sun, 12 to 2pmNew
 $289,000Active3 beds 3 baths1,518 sq. ft.
$289,000Active3 beds 3 baths1,518 sq. ft.5712 S 110th Circle, Omaha, NE 68137
MLS# 22522977Listed by: REALTY ONE GROUP STERLING - New
 $344,400Active3 beds 3 baths1,640 sq. ft.
$344,400Active3 beds 3 baths1,640 sq. ft.21051 Jefferson Street, Elkhorn, NE 68022
MLS# 22522980Listed by: CELEBRITY HOMES INC - New
 $545,000Active12 beds 6 baths
$545,000Active12 beds 6 baths1039 Park Avenue, Omaha, NE 68105
MLS# 22522983Listed by: NEXTHOME SIGNATURE REAL ESTATE
