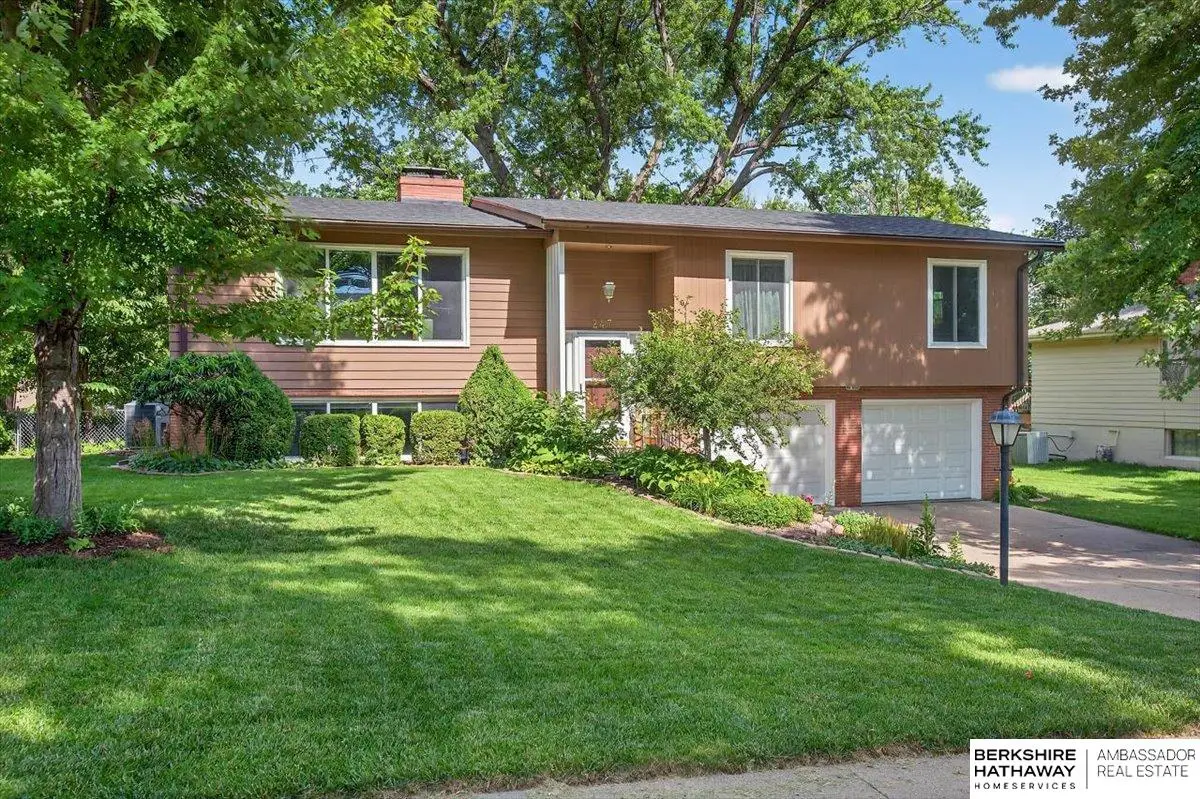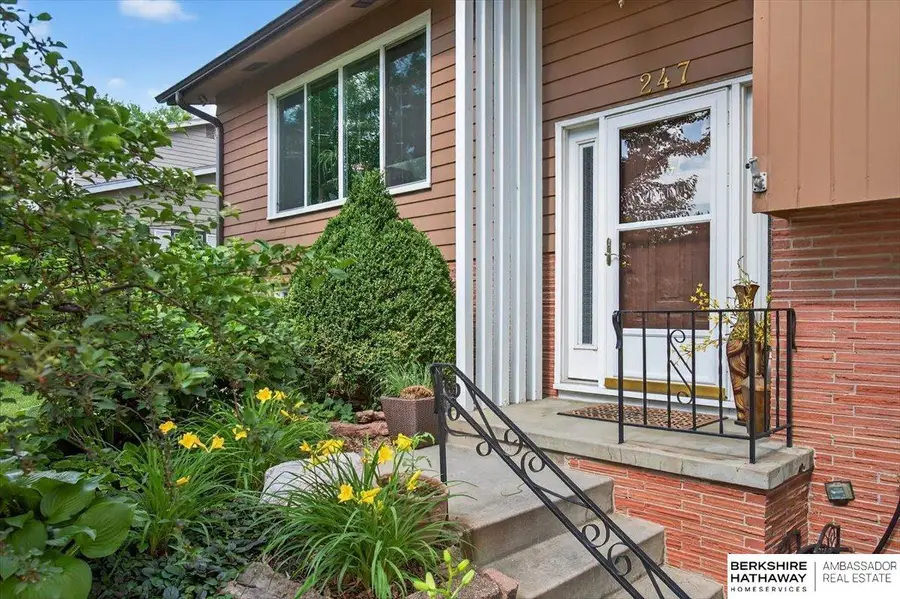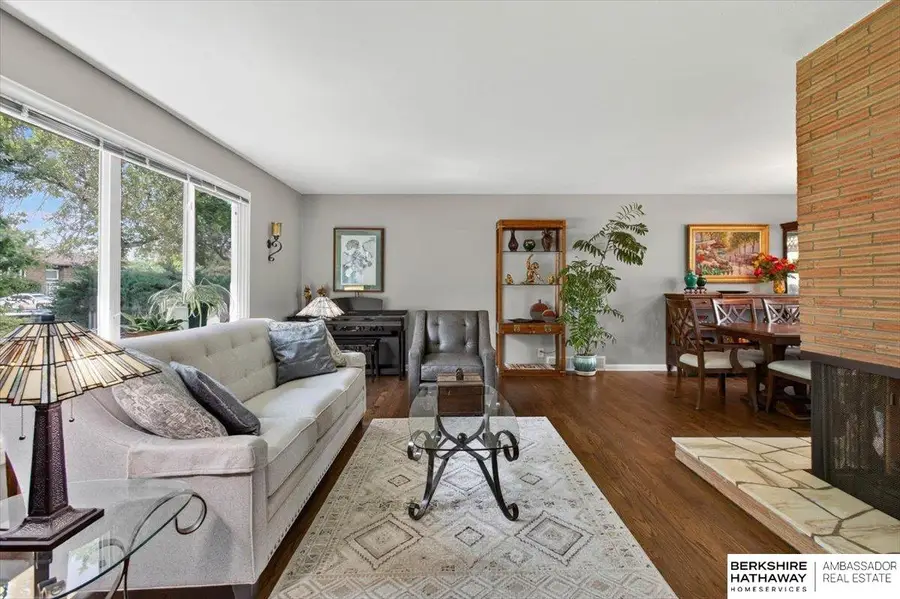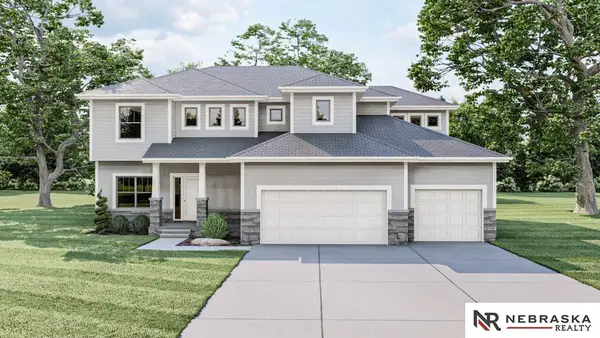247 N 117th Avenue, Omaha, NE 68154
Local realty services provided by:Better Homes and Gardens Real Estate The Good Life Group



247 N 117th Avenue,Omaha, NE 68154
$339,500
- 3 Beds
- 3 Baths
- 1,928 sq. ft.
- Single family
- Pending
Listed by:shelli klemke
Office:bhhs ambassador real estate
MLS#:22516820
Source:NE_OABR
Price summary
- Price:$339,500
- Price per sq. ft.:$176.09
About this home
OPEN HOUSE CANCELLED!! Contract pending Welcome to style and grace! This 3-bedroom home has new hardwood floors, fresh interior and exterior paint and a dreamy backyard! Cozy up by the mid-century modern fireplace that adds character and warmth. There is a large space for eating and that leads to the back deck perfect for grilling or enjoying the sunrise. White kitchen with new stainless steel appliances and great storage! Primary suite has its own bathroom with tiled shower and new vanity. Lower level is a true walkout with large rec room, entertaining bar and second fireplace. Great storage! The garage is oversized and includes second door to backyard with a large concrete storage room. Backyard feel very private with mature landscaping including peach and apple trees plus more! Located near walking trails and parks with great Dodge Street access. New roof in 2023 and AC/HVAC in 2021. Home is in fabulous condition!
Contact an agent
Home facts
- Year built:1965
- Listing Id #:22516820
- Added:56 day(s) ago
- Updated:August 10, 2025 at 07:23 AM
Rooms and interior
- Bedrooms:3
- Total bathrooms:3
- Full bathrooms:1
- Half bathrooms:1
- Living area:1,928 sq. ft.
Heating and cooling
- Cooling:Central Air
- Heating:Electric, Forced Air
Structure and exterior
- Roof:Composition
- Year built:1965
- Building area:1,928 sq. ft.
- Lot area:0.23 Acres
Schools
- High school:Burke
- Middle school:Beveridge
- Elementary school:Crestridge
Utilities
- Water:Public
- Sewer:Public Sewer
Finances and disclosures
- Price:$339,500
- Price per sq. ft.:$176.09
- Tax amount:$4,244 (2024)
New listings near 247 N 117th Avenue
- New
 $326,900Active3 beds 3 baths1,761 sq. ft.
$326,900Active3 beds 3 baths1,761 sq. ft.11137 Craig Street, Omaha, NE 68142
MLS# 22523045Listed by: CELEBRITY HOMES INC - New
 $1,695,900Active2 beds 3 baths2,326 sq. ft.
$1,695,900Active2 beds 3 baths2,326 sq. ft.400 S Applied Parkway #A34, Omaha, NE 68154
MLS# 22523046Listed by: BHHS AMBASSADOR REAL ESTATE - New
 $360,400Active3 beds 3 baths1,761 sq. ft.
$360,400Active3 beds 3 baths1,761 sq. ft.8620 S 177 Avenue, Omaha, NE 68136
MLS# 22523050Listed by: CELEBRITY HOMES INC - Open Sun, 1 to 3pmNew
 $369,500Active4 beds 3 baths2,765 sq. ft.
$369,500Active4 beds 3 baths2,765 sq. ft.7322 N 140 Avenue, Omaha, NE 68142
MLS# 22523053Listed by: BHHS AMBASSADOR REAL ESTATE - Open Sun, 1 to 2pmNew
 $270,000Active3 beds 2 baths1,251 sq. ft.
$270,000Active3 beds 2 baths1,251 sq. ft.8830 Quest Street, Omaha, NE 68122
MLS# 22523057Listed by: MILFORD REAL ESTATE  $525,950Pending5 beds 3 baths3,028 sq. ft.
$525,950Pending5 beds 3 baths3,028 sq. ft.7805 N 167 Street, Omaha, NE 68007
MLS# 22523049Listed by: NEBRASKA REALTY $343,900Pending3 beds 3 baths1,640 sq. ft.
$343,900Pending3 beds 3 baths1,640 sq. ft.21079 Jefferson Street, Elkhorn, NE 68022
MLS# 22523028Listed by: CELEBRITY HOMES INC- New
 $324,900Active3 beds 3 baths1,640 sq. ft.
$324,900Active3 beds 3 baths1,640 sq. ft.11130 Craig Street, Omaha, NE 68142
MLS# 22523023Listed by: CELEBRITY HOMES INC - New
 $285,000Active3 beds 2 baths1,867 sq. ft.
$285,000Active3 beds 2 baths1,867 sq. ft.6530 Seward Street, Omaha, NE 68104
MLS# 22523024Listed by: BETTER HOMES AND GARDENS R.E. - New
 $325,400Active3 beds 3 baths1,640 sq. ft.
$325,400Active3 beds 3 baths1,640 sq. ft.11145 Craig Street, Omaha, NE 68142
MLS# 22523026Listed by: CELEBRITY HOMES INC
