2476 N 47th Avenue, Omaha, NE 68104
Local realty services provided by:Better Homes and Gardens Real Estate The Good Life Group
2476 N 47th Avenue,Omaha, NE 68104
$193,000
- 3 Beds
- 2 Baths
- 1,800 sq. ft.
- Single family
- Active
Listed by: price wilson, adam briley
Office: bhhs ambassador real estate
MLS#:22532538
Source:NE_OABR
Price summary
- Price:$193,000
- Price per sq. ft.:$107.22
About this home
This classic 2.5-story home is full of charm and potential while retaining timeless touches like the original wooden staircase and woodwork throughout. It offers features rarely found in nearby homes, including a spacious living room and large dining room. Upstairs, you will find a full bathroom and three generously sized bedrooms, each with its own walk-in closet. The finished basement provides flexible living space that could be used as a home office, guest area, or second living room. It is accessible from both the interior staircase and a separate entrance, giving future potential for added privacy or rental use. Outside, the long driveway leads to a two-car garage with plenty of extra parking. Conveniently located with quick access to downtown, Creighton, UNO, and midtown Omaha, this home combines space, character, and opportunity in one package.
Contact an agent
Home facts
- Year built:1919
- Listing ID #:22532538
- Added:71 day(s) ago
- Updated:November 22, 2025 at 11:18 AM
Rooms and interior
- Bedrooms:3
- Total bathrooms:2
- Full bathrooms:1
- Living area:1,800 sq. ft.
Heating and cooling
- Cooling:Central Air
- Heating:Forced Air
Structure and exterior
- Roof:Composition
- Year built:1919
- Building area:1,800 sq. ft.
- Lot area:0.14 Acres
Schools
- High school:Benson
- Middle school:Monroe
- Elementary school:King
Utilities
- Water:Public
- Sewer:Public Sewer
Finances and disclosures
- Price:$193,000
- Price per sq. ft.:$107.22
- Tax amount:$2,798 (2024)
New listings near 2476 N 47th Avenue
- New
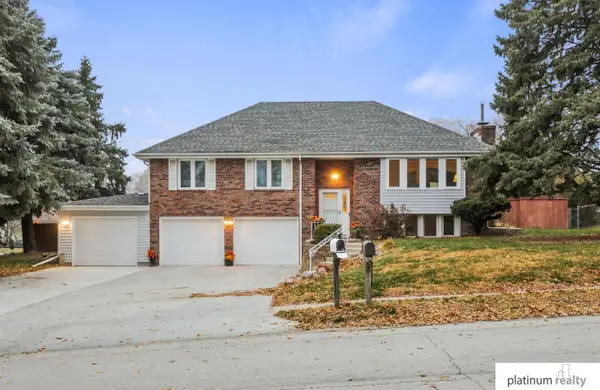 $367,000Active3 beds 3 baths1,892 sq. ft.
$367,000Active3 beds 3 baths1,892 sq. ft.1028 S 217th Avenue, Omaha, NE 68022
MLS# 22532997Listed by: PLATINUM REALTY LLC - New
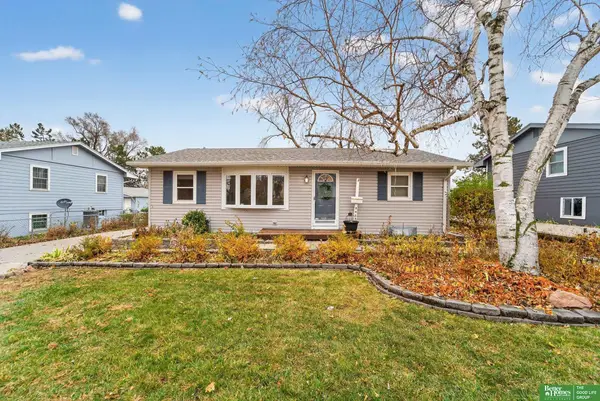 Listed by BHGRE$260,000Active3 beds 2 baths1,580 sq. ft.
Listed by BHGRE$260,000Active3 beds 2 baths1,580 sq. ft.2417 S 123 Street, Omaha, NE 68144
MLS# 22533318Listed by: BETTER HOMES AND GARDENS R.E. - New
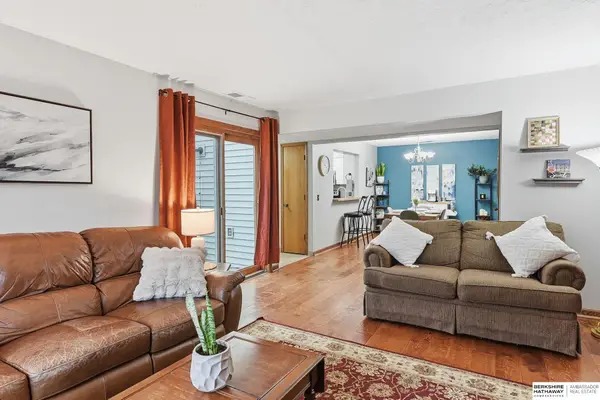 $140,000Active2 beds 1 baths1,005 sq. ft.
$140,000Active2 beds 1 baths1,005 sq. ft.134 N 36th Street #11, Omaha, NE 68131
MLS# 22533526Listed by: BHHS AMBASSADOR REAL ESTATE - Open Sun, 11am to 3pmNew
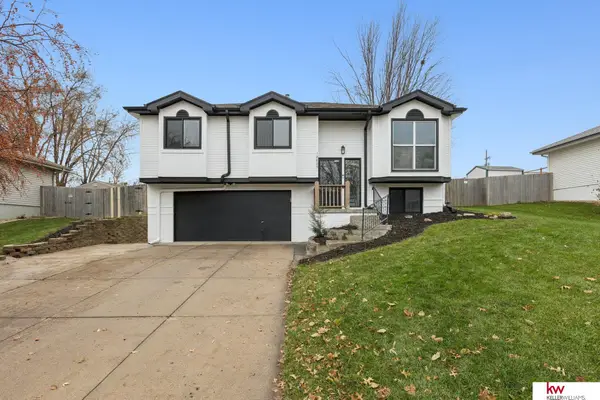 $279,900Active3 beds 3 baths1,515 sq. ft.
$279,900Active3 beds 3 baths1,515 sq. ft.12805 Ogden Street, Omaha, NE 68164
MLS# 22533160Listed by: KELLER WILLIAMS GREATER OMAHA - New
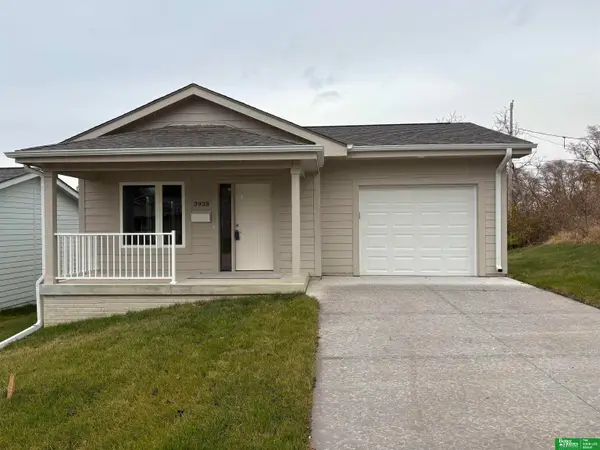 Listed by BHGRE$245,000Active3 beds 2 baths1,597 sq. ft.
Listed by BHGRE$245,000Active3 beds 2 baths1,597 sq. ft.3938 Blondo Street, Omaha, NE 68111
MLS# 22533536Listed by: BETTER HOMES AND GARDENS R.E. - New
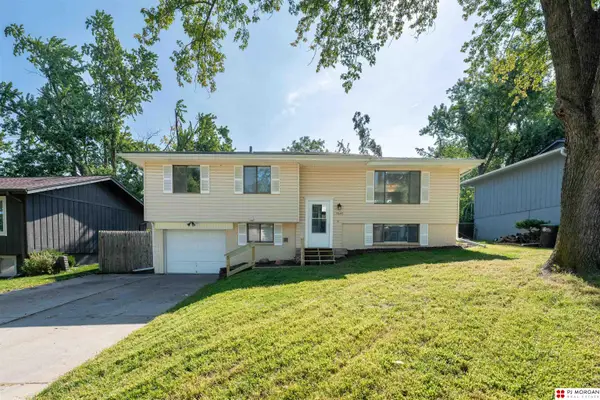 $250,000Active3 beds 2 baths1,476 sq. ft.
$250,000Active3 beds 2 baths1,476 sq. ft.5647 S 140th Avenue, Omaha, NE 68137
MLS# 22533540Listed by: PJ MORGAN REAL ESTATE - New
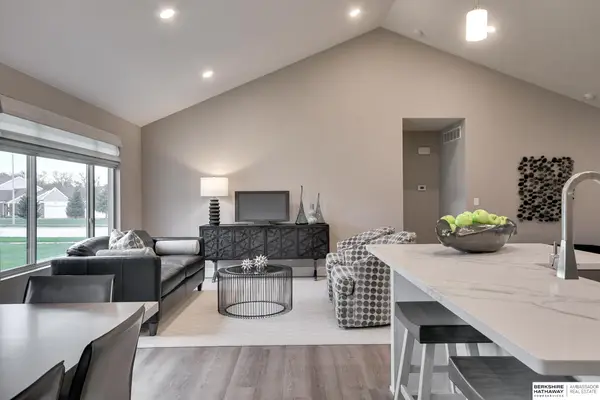 $335,000Active2 beds 2 baths1,250 sq. ft.
$335,000Active2 beds 2 baths1,250 sq. ft.20056 Piney Creek Drive, Elkhorn, NE 68022
MLS# 22533527Listed by: BHHS AMBASSADOR REAL ESTATE - New
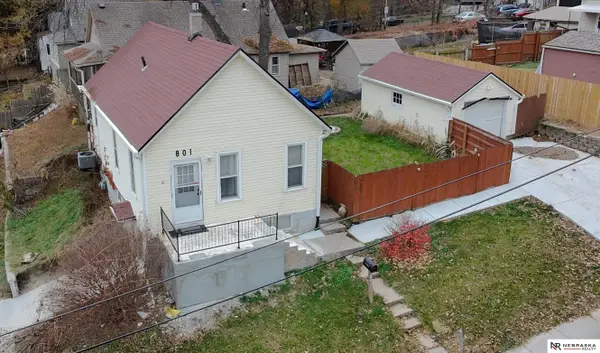 $160,000Active3 beds 2 baths700 sq. ft.
$160,000Active3 beds 2 baths700 sq. ft.801 Castelar Street, Omaha, NE 68108
MLS# 22533532Listed by: NEBRASKA REALTY - New
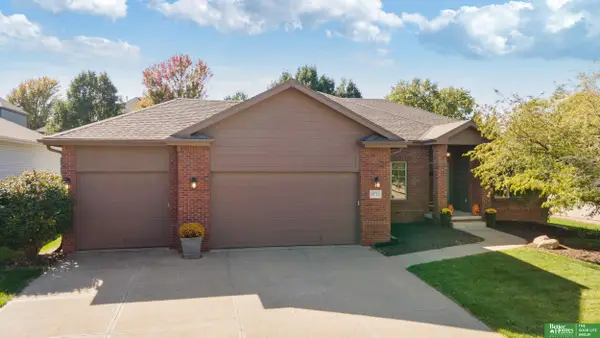 Listed by BHGRE$445,000Active4 beds 3 baths3,419 sq. ft.
Listed by BHGRE$445,000Active4 beds 3 baths3,419 sq. ft.18713 Edna Street, Omaha, NE 68136
MLS# 22533533Listed by: BETTER HOMES AND GARDENS R.E. - Open Sat, 12 to 2pmNew
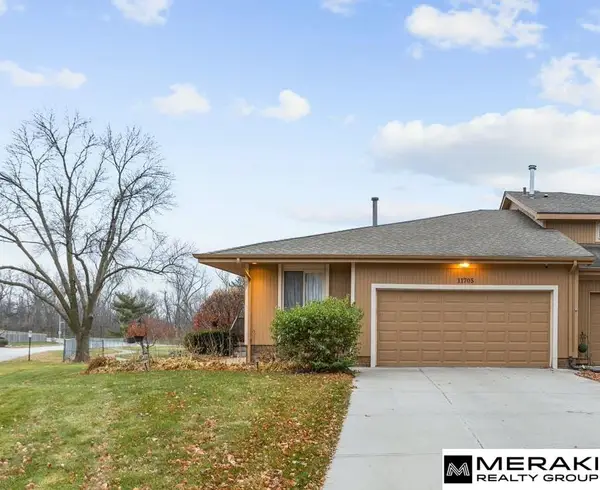 $330,000Active3 beds 3 baths2,114 sq. ft.
$330,000Active3 beds 3 baths2,114 sq. ft.11705 Ruggles Circle, Omaha, NE 68164
MLS# 22533508Listed by: MERAKI REALTY GROUP
