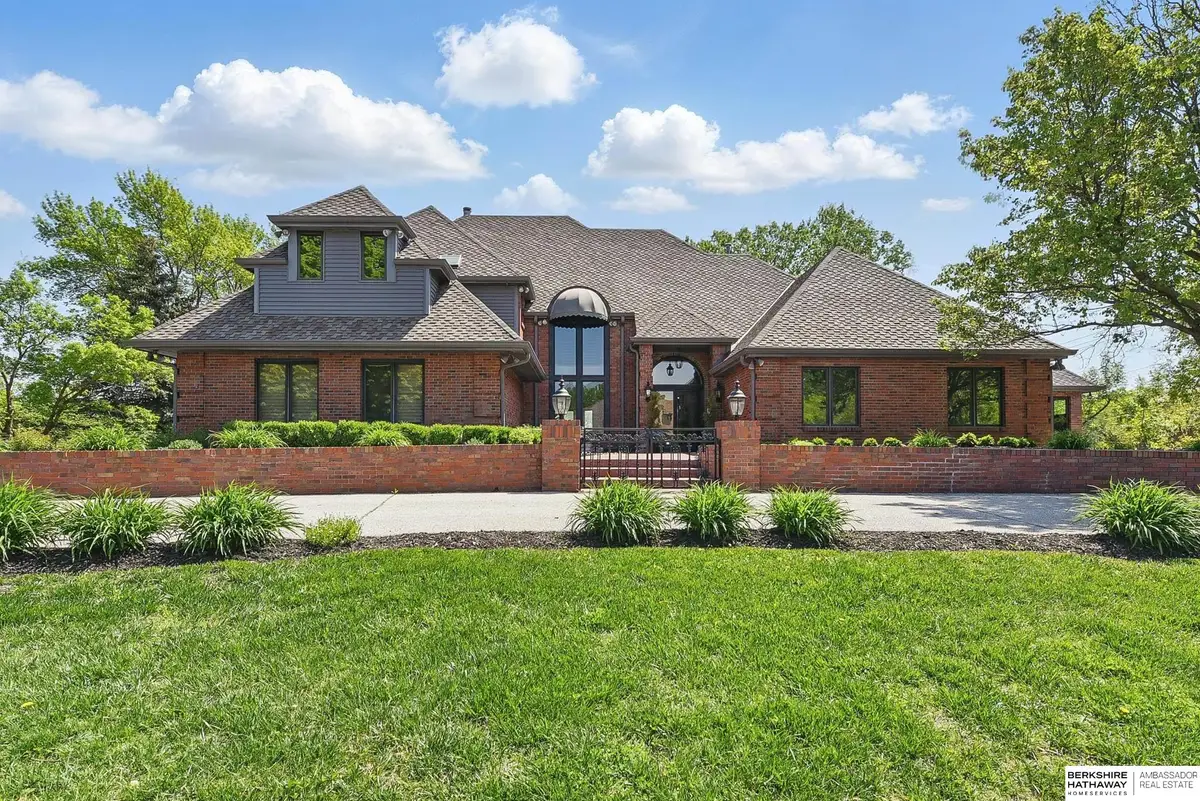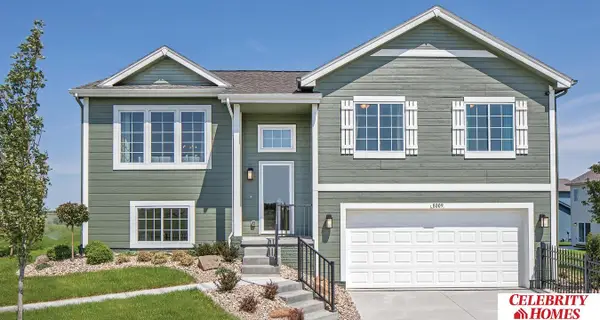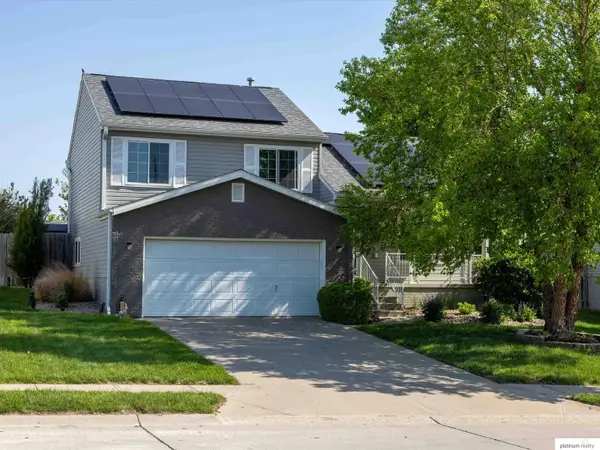2541 S 221st Circle, Omaha, NE 68022
Local realty services provided by:Better Homes and Gardens Real Estate The Good Life Group



2541 S 221st Circle,Omaha, NE 68022
$2,900,000
- 5 Beds
- 5 Baths
- 8,904 sq. ft.
- Single family
- Active
Listed by:deb cizek
Office:bhhs ambassador real estate
MLS#:22515013
Source:NE_OABR
Price summary
- Price:$2,900,000
- Price per sq. ft.:$325.7
- Monthly HOA dues:$4.17
About this home
Welcome to this beautifully remodeled 1.5-story home in Elkhorn, nestled on a spacious .66-acre lot! Every inch of this stunning residence has been thoughtfully updated, blending modern luxury with functional design. Step inside to discover an open, light-filled layout featuring a floor to ceiling fire place, a huge walk-in pantry, abundant storage throughout, and stylish finishes at every turn. The expansive deck offers the perfect outdoor retreat, ideal for entertaining or simply enjoying the peaceful surroundings. A standout feature is the brand-new indoor sports court—perfect for year-round recreation and family fun. This home is designed for both comfort and convenience, with quick access to Elkhorn's top schools, shopping, dining, and more. Whether you’re hosting guests or seeking quiet moments, this home truly has it all. Don’t miss your chance to own a one-of-a-kind property that combines location, space, and luxury living. Schedule your private tour today!
Contact an agent
Home facts
- Year built:1989
- Listing Id #:22515013
- Added:71 day(s) ago
- Updated:August 10, 2025 at 02:32 PM
Rooms and interior
- Bedrooms:5
- Total bathrooms:5
- Full bathrooms:3
- Half bathrooms:1
- Living area:8,904 sq. ft.
Heating and cooling
- Cooling:Central Air, Zoned
- Heating:Forced Air, Zoned
Structure and exterior
- Roof:Composition
- Year built:1989
- Building area:8,904 sq. ft.
- Lot area:0.66 Acres
Schools
- High school:Elkhorn South
- Middle school:Elkhorn Valley View
- Elementary school:Skyline
Utilities
- Water:Public
- Sewer:Public Sewer
Finances and disclosures
- Price:$2,900,000
- Price per sq. ft.:$325.7
- Tax amount:$16,364 (2024)
New listings near 2541 S 221st Circle
- New
 $326,900Active3 beds 3 baths1,761 sq. ft.
$326,900Active3 beds 3 baths1,761 sq. ft.11137 Craig Street, Omaha, NE 68142
MLS# 22523045Listed by: CELEBRITY HOMES INC - New
 $1,695,900Active2 beds 3 baths2,326 sq. ft.
$1,695,900Active2 beds 3 baths2,326 sq. ft.400 S Applied Parkway #A34, Omaha, NE 68154
MLS# 22523046Listed by: BHHS AMBASSADOR REAL ESTATE - New
 $369,500Active4 beds 3 baths2,765 sq. ft.
$369,500Active4 beds 3 baths2,765 sq. ft.7322 N 140 Avenue, Omaha, NE 68142
MLS# 22523053Listed by: BHHS AMBASSADOR REAL ESTATE - New
 $270,000Active3 beds 2 baths1,251 sq. ft.
$270,000Active3 beds 2 baths1,251 sq. ft.8830 Quest Street, Omaha, NE 68122
MLS# 22523057Listed by: MILFORD REAL ESTATE  $343,900Pending3 beds 3 baths1,640 sq. ft.
$343,900Pending3 beds 3 baths1,640 sq. ft.21079 Jefferson Street, Elkhorn, NE 68022
MLS# 22523028Listed by: CELEBRITY HOMES INC- New
 $324,900Active3 beds 3 baths1,640 sq. ft.
$324,900Active3 beds 3 baths1,640 sq. ft.11130 Craig Street, Omaha, NE 68142
MLS# 22523023Listed by: CELEBRITY HOMES INC - New
 $285,000Active3 beds 2 baths1,867 sq. ft.
$285,000Active3 beds 2 baths1,867 sq. ft.6530 Seward Street, Omaha, NE 68104
MLS# 22523024Listed by: BETTER HOMES AND GARDENS R.E. - New
 $325,400Active3 beds 3 baths1,640 sq. ft.
$325,400Active3 beds 3 baths1,640 sq. ft.11145 Craig Street, Omaha, NE 68142
MLS# 22523026Listed by: CELEBRITY HOMES INC - New
 $342,400Active3 beds 3 baths1,640 sq. ft.
$342,400Active3 beds 3 baths1,640 sq. ft.21055 Jefferson Street, Elkhorn, NE 68022
MLS# 22523030Listed by: CELEBRITY HOMES INC - Open Sun, 12:30 to 2pmNew
 $310,000Active3 beds 2 baths1,323 sq. ft.
$310,000Active3 beds 2 baths1,323 sq. ft.16122 Birch Avenue, Omaha, NE 68136-0000
MLS# 22523031Listed by: PLATINUM REALTY LLC
