2628 Franklin Street, Omaha, NE 68111
Local realty services provided by:Better Homes and Gardens Real Estate The Good Life Group
2628 Franklin Street,Omaha, NE 68111
$226,999
- 3 Beds
- 4 Baths
- 1,580 sq. ft.
- Single family
- Pending
Listed by:shellie nelson
Office:bhhs ambassador real estate
MLS#:22525265
Source:NE_OABR
Price summary
- Price:$226,999
- Price per sq. ft.:$143.67
About this home
Charming and well-maintained 3-bed, 4-bath home with great curb appeal, inviting front porch and a 2 car garage. Main floor offers a spacious living/dining room, updated eat-in kitchen with LVP floors, white cabinets, countertops, tile backsplash, and a sliding door that leads to a deck overlooking the large, flat backyard. There is a convenient, updated half bath on the main floor. Upstairs you'll find 3 bedrooms and 2 baths. Primary bedroom has a large walk-in closet and full bath. The lower level provides additional living space with egress window, and another half bath. The many updates throughout were done within the last 2 years making this home move-in ready. Convenient location just off Hwy 75 with quick access to Creighton, Downtown, Capitol District, Midtown, and more!
Contact an agent
Home facts
- Year built:2005
- Listing ID #:22525265
- Added:6 day(s) ago
- Updated:September 08, 2025 at 10:01 PM
Rooms and interior
- Bedrooms:3
- Total bathrooms:4
- Full bathrooms:2
- Half bathrooms:2
- Living area:1,580 sq. ft.
Heating and cooling
- Cooling:Central Air
- Heating:Forced Air
Structure and exterior
- Roof:Composition
- Year built:2005
- Building area:1,580 sq. ft.
- Lot area:0.21 Acres
Schools
- High school:Central
- Middle school:Lewis and Clark
- Elementary school:Conestoga
Utilities
- Water:Public
- Sewer:Public Sewer
Finances and disclosures
- Price:$226,999
- Price per sq. ft.:$143.67
- Tax amount:$2,369 (2024)
New listings near 2628 Franklin Street
- New
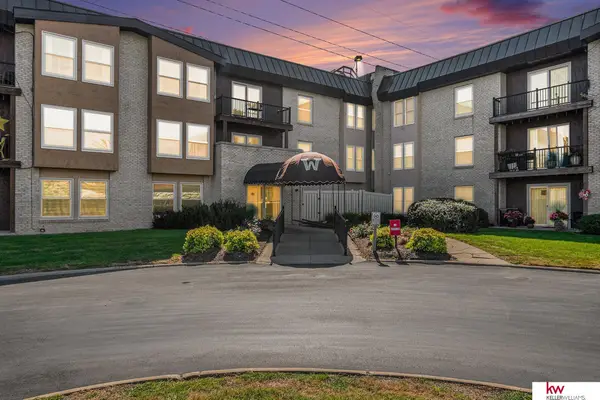 $139,950Active2 beds 2 baths1,035 sq. ft.
$139,950Active2 beds 2 baths1,035 sq. ft.12727 W Dodge Road #371A, Omaha, NE 68154
MLS# 22520135Listed by: KELLER WILLIAMS GREATER OMAHA - New
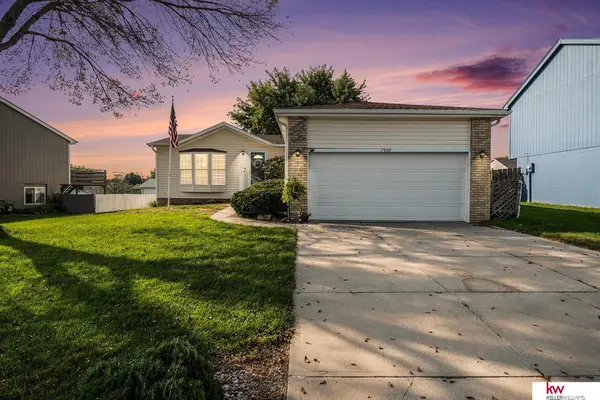 $229,950Active3 beds 3 baths1,715 sq. ft.
$229,950Active3 beds 3 baths1,715 sq. ft.7909 Bartlett Street, Omaha, NE 68122
MLS# 22523538Listed by: KELLER WILLIAMS GREATER OMAHA - New
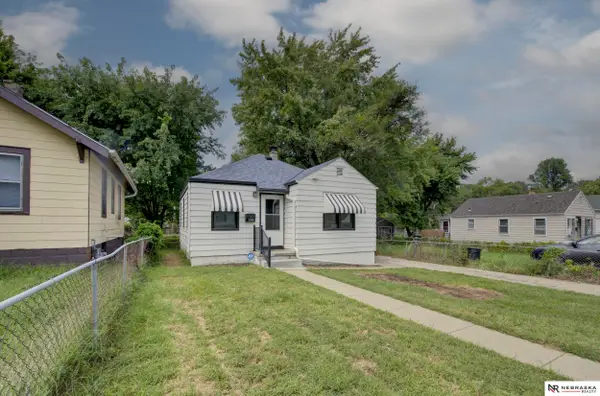 $145,000Active2 beds 1 baths1,164 sq. ft.
$145,000Active2 beds 1 baths1,164 sq. ft.3340 North 40th Street, Omaha, NE 68111
MLS# 22525901Listed by: NEBRASKA REALTY - New
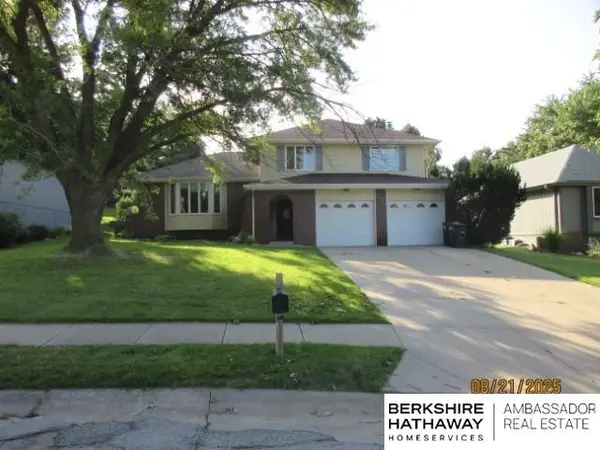 $219,500Active3 beds 3 baths2,145 sq. ft.
$219,500Active3 beds 3 baths2,145 sq. ft.11605 Ruggles Street, Omaha, NE 68164
MLS# 22525905Listed by: BHHS AMBASSADOR REAL ESTATE - Open Fri, 5 to 7pmNew
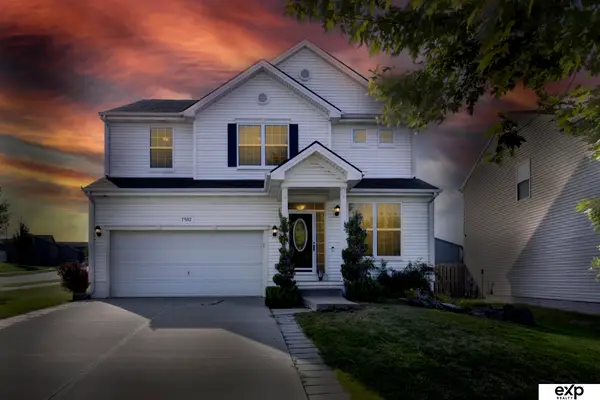 $333,000Active4 beds 4 baths2,525 sq. ft.
$333,000Active4 beds 4 baths2,525 sq. ft.7502 N 89th Avenue, Omaha, NE 68122
MLS# 22525906Listed by: EXP REALTY LLC - New
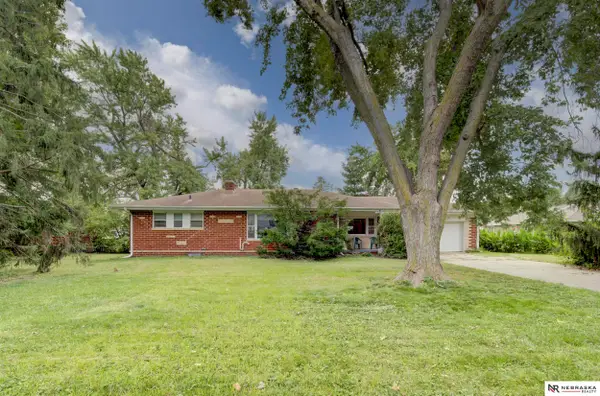 $199,900Active2 beds 1 baths1,351 sq. ft.
$199,900Active2 beds 1 baths1,351 sq. ft.8339 Izard Street, Omaha, NE 68114
MLS# 22525912Listed by: NEBRASKA REALTY - New
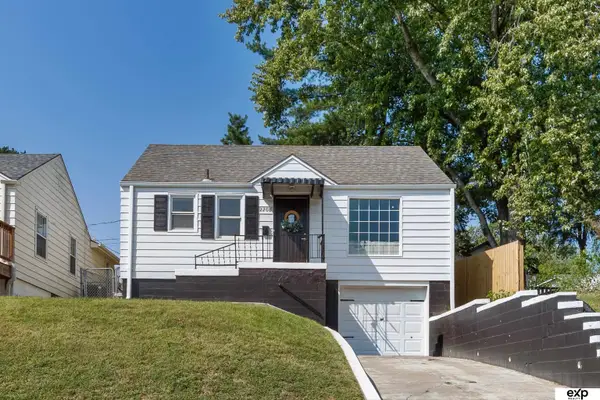 $239,000Active3 beds 1 baths1,110 sq. ft.
$239,000Active3 beds 1 baths1,110 sq. ft.2208 N 60th Street, Omaha, NE 68104
MLS# 22525884Listed by: EXP REALTY LLC - New
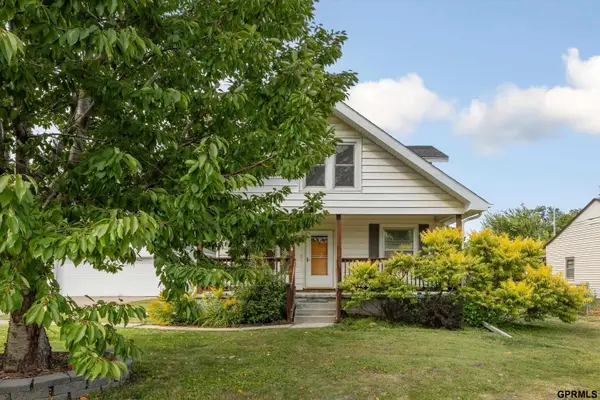 $250,000Active4 beds 2 baths1,736 sq. ft.
$250,000Active4 beds 2 baths1,736 sq. ft.8324 Webster Street, Omaha, NE 68114
MLS# 22525887Listed by: MERAKI REALTY GROUP - New
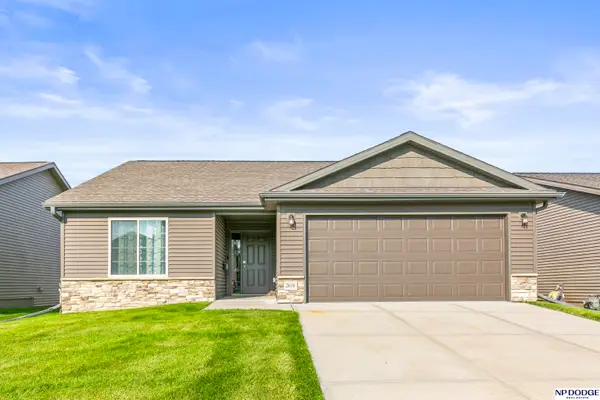 $365,000Active3 beds 3 baths1,870 sq. ft.
$365,000Active3 beds 3 baths1,870 sq. ft.2610 N 202 Street, Omaha, NE 68022
MLS# 22525890Listed by: NP DODGE RE SALES INC 148DODGE - New
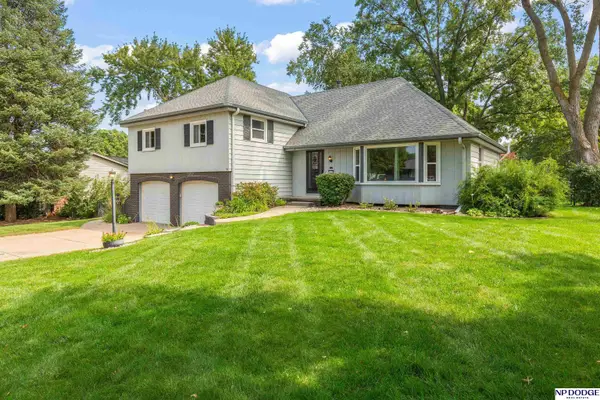 $399,000Active4 beds 3 baths3,281 sq. ft.
$399,000Active4 beds 3 baths3,281 sq. ft.3617 S 114 Street, Omaha, NE 68144
MLS# 22525892Listed by: NP DODGE RE SALES INC WA CTY
