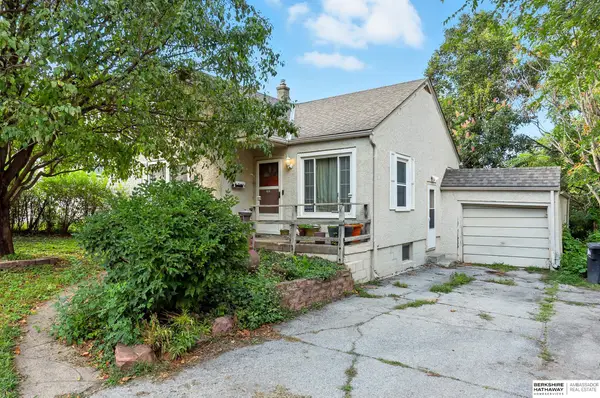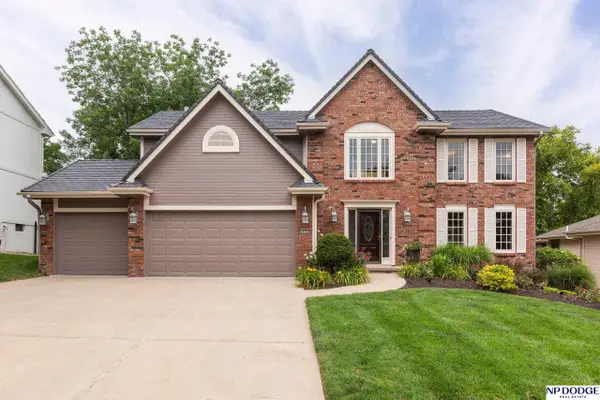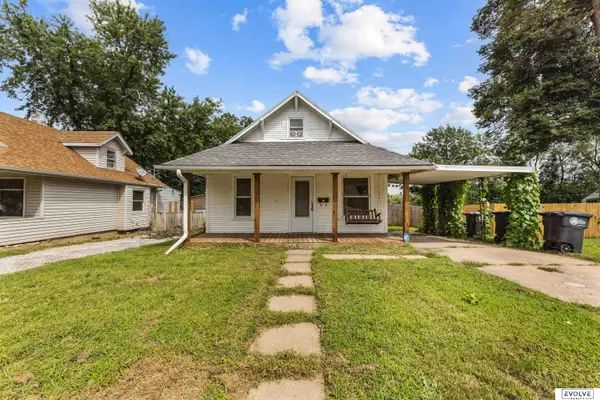2636 N 160th Avenue, Omaha, NE 68116
Local realty services provided by:Better Homes and Gardens Real Estate The Good Life Group
2636 N 160th Avenue,Omaha, NE 68116
$725,000
- 4 Beds
- 5 Baths
- 4,523 sq. ft.
- Single family
- Active
Listed by:lori paul
Office:bhhs ambassador real estate
MLS#:22526191
Source:NE_OABR
Price summary
- Price:$725,000
- Price per sq. ft.:$160.29
- Monthly HOA dues:$23.75
About this home
Welcome to this beautifully UPDATED 1.5 story home in sought-after Huntington Park! The main floor features a stunning two-story Great room w/floor-to-ceiling newly finished tiled fireplace and mantle, filling the home with light and warmth. The open floor plan is perfect for entertaining, while the front living room/office with double doors provides a versatile space to fit your needs. The primary suite is conveniently located on the main level and showcases a newly refinished bathroom for a spa-like retreat. Upstairs, you’ll find three spacious bedrooms, one en-suite and the other two sharing a bath. The fully finished lower level offers even more living space, including a theater/TV room, office with egress window, pool table and bar area, creating the ultimate spot for recreation and relaxation. This home has been meticulously cared for with thoughtful updates throughout: all new windows, updated roof and HVAC units, new paver patio provide a plush and private outdoor escape!
Contact an agent
Home facts
- Year built:1998
- Listing ID #:22526191
- Added:1 day(s) ago
- Updated:September 16, 2025 at 06:02 PM
Rooms and interior
- Bedrooms:4
- Total bathrooms:5
- Full bathrooms:3
- Half bathrooms:1
- Living area:4,523 sq. ft.
Heating and cooling
- Cooling:Central Air, Zoned
- Heating:Forced Air, Radiant, Zoned
Structure and exterior
- Roof:Composition
- Year built:1998
- Building area:4,523 sq. ft.
- Lot area:0.28 Acres
Schools
- High school:Burke
- Middle school:Buffett
- Elementary school:Picotte
Utilities
- Water:Public
- Sewer:Public Sewer
Finances and disclosures
- Price:$725,000
- Price per sq. ft.:$160.29
- Tax amount:$8,004 (2024)
New listings near 2636 N 160th Avenue
- New
 $177,500Active2 beds 2 baths1,308 sq. ft.
$177,500Active2 beds 2 baths1,308 sq. ft.6120 Spencer Street, Omaha, NE 68104
MLS# 22526362Listed by: BHHS AMBASSADOR REAL ESTATE - New
 $525,000Active4 beds 3 baths2,579 sq. ft.
$525,000Active4 beds 3 baths2,579 sq. ft.10222 Polk Street, Omaha, NE 68127
MLS# 22526366Listed by: NP DODGE RE SALES INC 148DODGE - Open Sun, 2 to 4pmNew
 $310,000Active3 beds 4 baths1,526 sq. ft.
$310,000Active3 beds 4 baths1,526 sq. ft.19719 X Street, Omaha, NE 68135
MLS# 22526353Listed by: CENTURY 21 CENTURY REAL ESTATE - New
 $479,000Active5 beds 3 baths3,138 sq. ft.
$479,000Active5 beds 3 baths3,138 sq. ft.1368 S 197th Avenue, Omaha, NE 68130
MLS# 22526337Listed by: NP DODGE RE SALES INC 86DODGE - Open Sat, 11am to 1pmNew
 $275,000Active3 beds 2 baths1,485 sq. ft.
$275,000Active3 beds 2 baths1,485 sq. ft.4202 N 169 Street, Omaha, NE 68116
MLS# 22526341Listed by: BHHS AMBASSADOR REAL ESTATE - New
 $299,500Active3 beds 3 baths1,747 sq. ft.
$299,500Active3 beds 3 baths1,747 sq. ft.618 S 113th Avenue, Omaha, NE 68154
MLS# 22526343Listed by: NEBRASKA REALTY - New
 $150,000Active2 beds 1 baths1,016 sq. ft.
$150,000Active2 beds 1 baths1,016 sq. ft.3909 N 53rd Street, Omaha, NE 68104
MLS# 22526346Listed by: EVOLVE REALTY - New
 $252,000Active3 beds 2 baths1,472 sq. ft.
$252,000Active3 beds 2 baths1,472 sq. ft.6355 S 140th Circle, Omaha, NE 68137
MLS# 22526347Listed by: EVOLVE REALTY - Open Sun, 2:30 to 3:30pmNew
 $385,000Active3 beds 3 baths2,362 sq. ft.
$385,000Active3 beds 3 baths2,362 sq. ft.1130 N 153rd Avenue, Omaha, NE 68154
MLS# 22526109Listed by: BHHS AMBASSADOR REAL ESTATE - New
 $380,000Active4 beds 4 baths2,763 sq. ft.
$380,000Active4 beds 4 baths2,763 sq. ft.1942 N 151 Plaza, Omaha, NE 68154
MLS# 22526305Listed by: NEBRASKA REALTY
