2703 Crown Point Avenue, Omaha, NE 68111
Local realty services provided by:Better Homes and Gardens Real Estate The Good Life Group
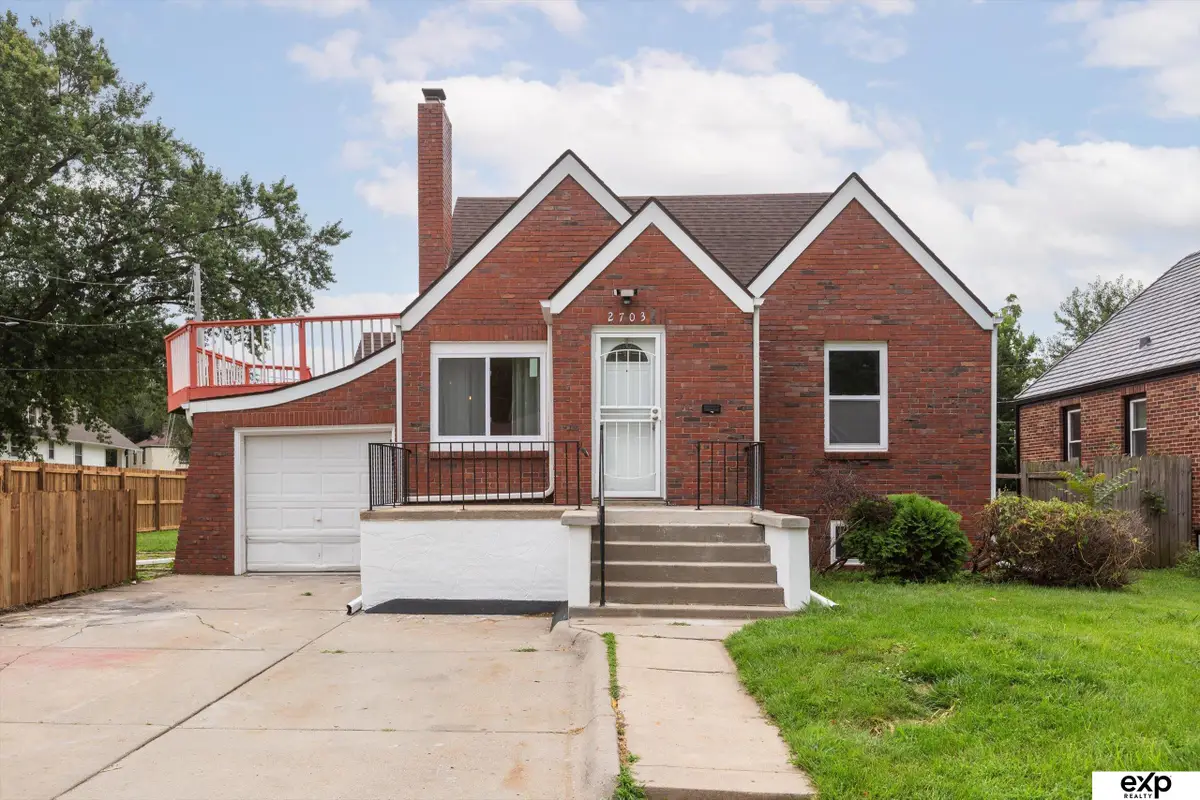
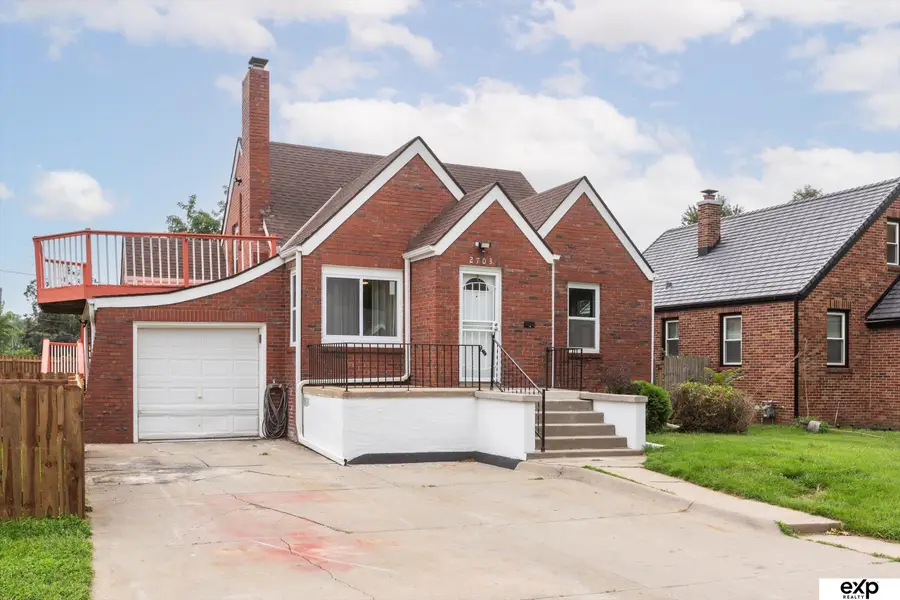
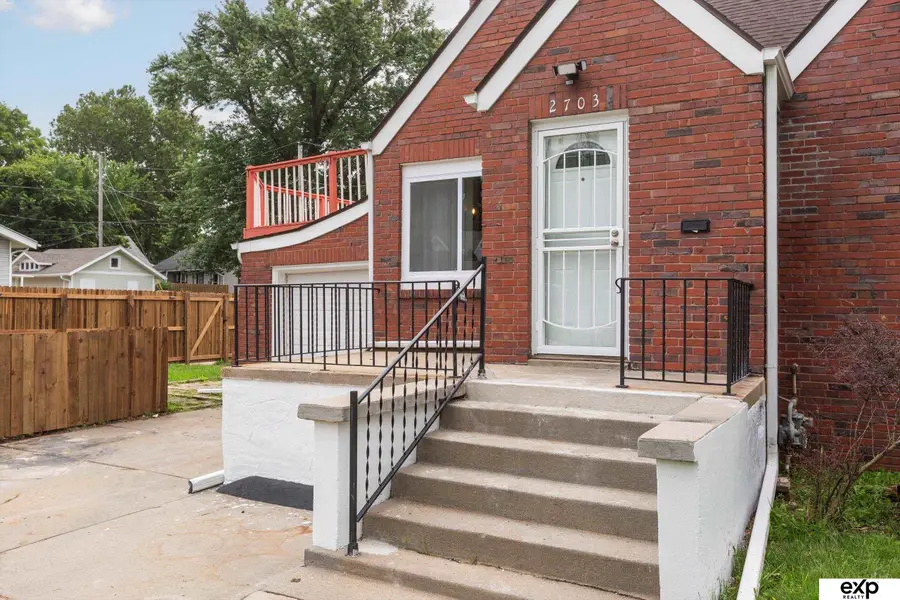
2703 Crown Point Avenue,Omaha, NE 68111
$273,000
- 4 Beds
- 3 Baths
- 1,560 sq. ft.
- Single family
- Active
Upcoming open houses
- Sat, Aug 1612:00 pm - 02:00 pm
Listed by:nicki headen
Office:exp realty llc.
MLS#:22522778
Source:NE_OABR
Price summary
- Price:$273,000
- Price per sq. ft.:$175
About this home
OPEN HOUSE SAT AUG 16 12-2pm! This stunning brick Tudor sits proudly on a huge corner lot, offering timeless charm with modern updates throughout! The fully fenced yard features a brand-new fence for privacy, while a massive wraparound two-tiered deck is perfect for entertaining. Inside, you’ll find newly refinished hardwood floors, all-new paint and carpet, and an updated kitchen with brand-new appliances. You’ll love the cozy fireplace on the main floor, and the basement offers an abundance of storage space. Two beautifully renovated bathrooms add a fresh, modern touch, and new vinyl windows plus a newer roof provide peace of mind. The property also includes both an attached garage and a detached garage for ample parking and storage. With classic Tudor character and thoughtful upgrades, and new garage door to be replaced in upcoming days, this home is truly move-in ready.AMA
Contact an agent
Home facts
- Year built:1942
- Listing Id #:22522778
- Added:1 day(s) ago
- Updated:August 14, 2025 at 02:38 AM
Rooms and interior
- Bedrooms:4
- Total bathrooms:3
- Full bathrooms:2
- Half bathrooms:1
- Living area:1,560 sq. ft.
Heating and cooling
- Cooling:Central Air
- Heating:Electric, Forced Air
Structure and exterior
- Year built:1942
- Building area:1,560 sq. ft.
- Lot area:0.16 Acres
Schools
- High school:North
- Middle school:McMillan
- Elementary school:Miller Park
Utilities
- Water:Public
- Sewer:Public Sewer
Finances and disclosures
- Price:$273,000
- Price per sq. ft.:$175
- Tax amount:$2,400 (2024)
New listings near 2703 Crown Point Avenue
- New
 $326,900Active3 beds 3 baths1,761 sq. ft.
$326,900Active3 beds 3 baths1,761 sq. ft.11137 Craig Street, Omaha, NE 68142
MLS# 22523045Listed by: CELEBRITY HOMES INC - New
 $1,695,900Active2 beds 3 baths2,326 sq. ft.
$1,695,900Active2 beds 3 baths2,326 sq. ft.400 S Applied Parkway #A34, Omaha, NE 68154
MLS# 22523046Listed by: BHHS AMBASSADOR REAL ESTATE - New
 $369,500Active4 beds 3 baths2,765 sq. ft.
$369,500Active4 beds 3 baths2,765 sq. ft.7322 N 140 Avenue, Omaha, NE 68142
MLS# 22523053Listed by: BHHS AMBASSADOR REAL ESTATE - New
 $270,000Active3 beds 2 baths1,251 sq. ft.
$270,000Active3 beds 2 baths1,251 sq. ft.8830 Quest Street, Omaha, NE 68122
MLS# 22523057Listed by: MILFORD REAL ESTATE  $343,900Pending3 beds 3 baths1,640 sq. ft.
$343,900Pending3 beds 3 baths1,640 sq. ft.21079 Jefferson Street, Elkhorn, NE 68022
MLS# 22523028Listed by: CELEBRITY HOMES INC- New
 $324,900Active3 beds 3 baths1,640 sq. ft.
$324,900Active3 beds 3 baths1,640 sq. ft.11130 Craig Street, Omaha, NE 68142
MLS# 22523023Listed by: CELEBRITY HOMES INC - New
 $285,000Active3 beds 2 baths1,867 sq. ft.
$285,000Active3 beds 2 baths1,867 sq. ft.6530 Seward Street, Omaha, NE 68104
MLS# 22523024Listed by: BETTER HOMES AND GARDENS R.E. - New
 $325,400Active3 beds 3 baths1,640 sq. ft.
$325,400Active3 beds 3 baths1,640 sq. ft.11145 Craig Street, Omaha, NE 68142
MLS# 22523026Listed by: CELEBRITY HOMES INC - New
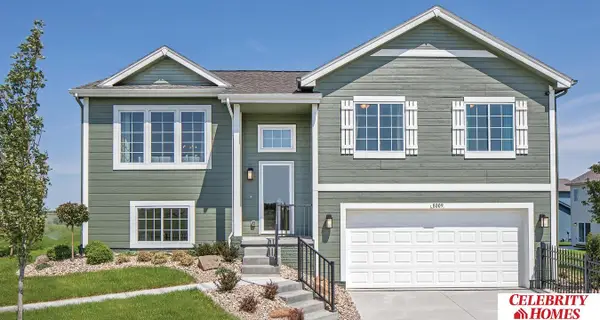 $342,400Active3 beds 3 baths1,640 sq. ft.
$342,400Active3 beds 3 baths1,640 sq. ft.21055 Jefferson Street, Elkhorn, NE 68022
MLS# 22523030Listed by: CELEBRITY HOMES INC - Open Sun, 12:30 to 2pmNew
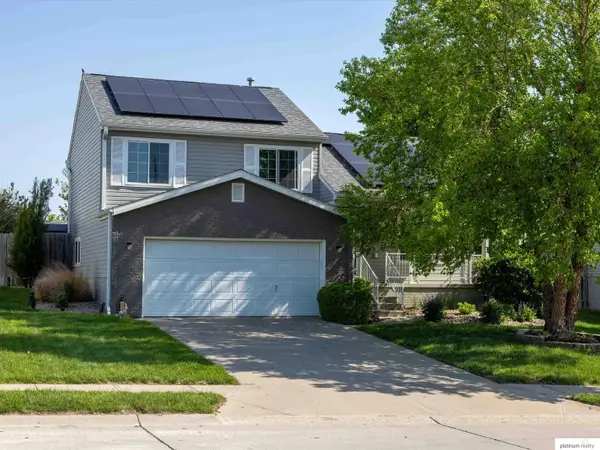 $310,000Active3 beds 2 baths1,323 sq. ft.
$310,000Active3 beds 2 baths1,323 sq. ft.16122 Birch Avenue, Omaha, NE 68136-0000
MLS# 22523031Listed by: PLATINUM REALTY LLC
